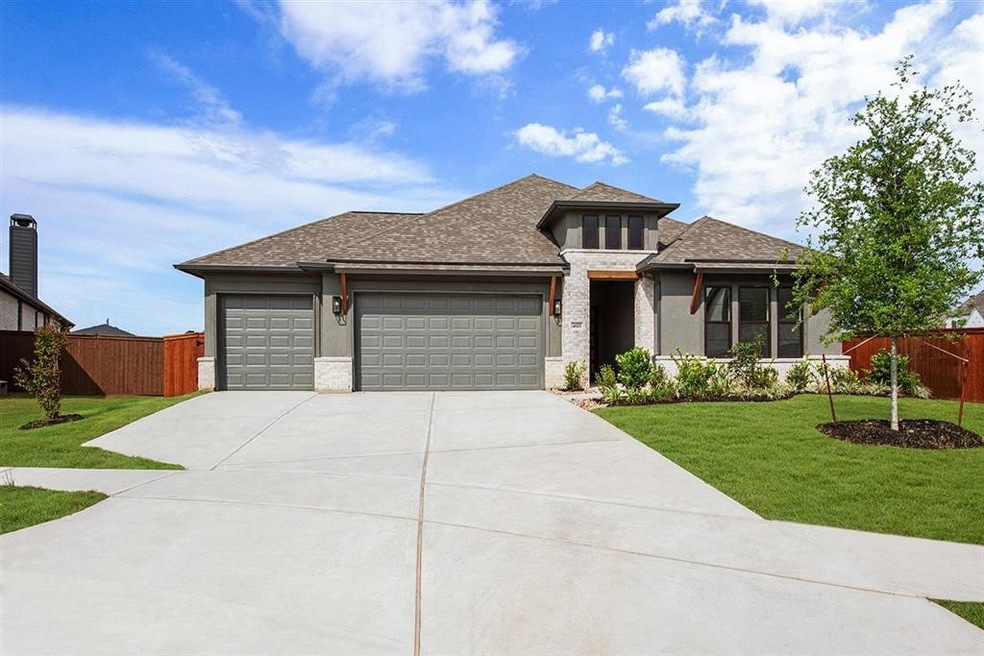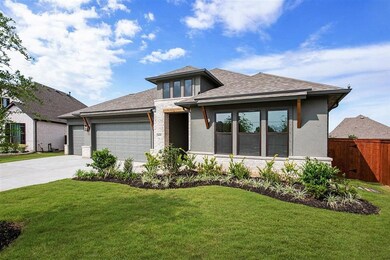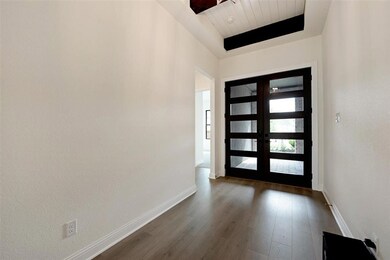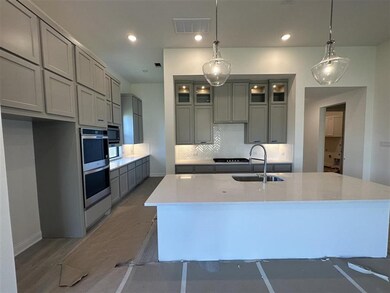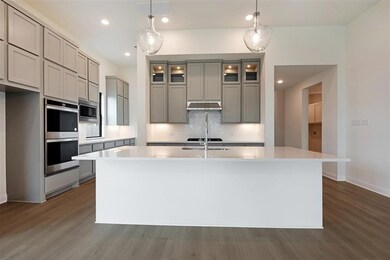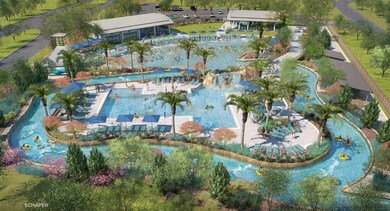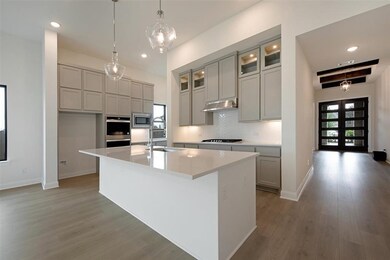
4611 Columbus Dr Manvel, TX 77578
Meridiana NeighborhoodHighlights
- Home Theater
- New Construction
- Traditional Architecture
- Meridiana Elementary School Rated A-
- Home Energy Rating Service (HERS) Rated Property
- 1-minute walk to City Park at Meridiana
About This Home
As of June 2023MLS# 20006993 - Built by Drees Custom Homes - Ready now! ~ The Maribelle is a highly desirable one-story plan. The open great room is spacious and bright, and includes a fireplace. The kitchen is a chef's dream with a working pantry, plus walk-in pantry and a generous island. The owner's suite is a perfect retreat with spa-like bath. This plane includes three secondary bedrooms and a media room, perfect for entertaining.
Home Details
Home Type
- Single Family
Year Built
- Built in 2022 | New Construction
Lot Details
- 10,578 Sq Ft Lot
HOA Fees
- $88 Monthly HOA Fees
Parking
- 3 Car Attached Garage
Home Design
- Traditional Architecture
- Brick Exterior Construction
- Slab Foundation
- Composition Roof
- Stucco
Interior Spaces
- 2,975 Sq Ft Home
- 1-Story Property
- High Ceiling
- Ceiling Fan
- Gas Fireplace
- Formal Entry
- Family Room
- Combination Dining and Living Room
- Home Theater
- Utility Room
Kitchen
- Breakfast Bar
- Walk-In Pantry
- <<doubleOvenToken>>
- Gas Cooktop
- <<microwave>>
- Dishwasher
- Kitchen Island
- Solid Surface Countertops
- Disposal
Flooring
- Carpet
- Tile
Bedrooms and Bathrooms
- 4 Bedrooms
- 3 Full Bathrooms
- Double Vanity
- Separate Shower
Home Security
- Security System Owned
- Fire and Smoke Detector
Eco-Friendly Details
- Home Energy Rating Service (HERS) Rated Property
- ENERGY STAR Qualified Appliances
- Energy-Efficient Windows with Low Emissivity
- Energy-Efficient HVAC
- Energy-Efficient Lighting
- Energy-Efficient Insulation
- Energy-Efficient Thermostat
- Ventilation
Schools
- Meridiana Elementary School
- Caffey Junior High School
- Iowa Colony High School
Utilities
- Central Heating and Cooling System
- Heating System Uses Gas
- Programmable Thermostat
Community Details
Overview
- Pcmi Houston Association, Phone Number (281) 870-0585
- Built by Drees Custom Homes
- Meridiana Subdivision
Recreation
- Community Pool
Similar Homes in the area
Home Values in the Area
Average Home Value in this Area
Property History
| Date | Event | Price | Change | Sq Ft Price |
|---|---|---|---|---|
| 07/17/2025 07/17/25 | For Sale | $575,000 | -4.1% | $194 / Sq Ft |
| 06/10/2023 06/10/23 | Sold | -- | -- | -- |
| 05/15/2023 05/15/23 | Pending | -- | -- | -- |
| 04/13/2023 04/13/23 | Price Changed | $599,531 | -3.2% | $202 / Sq Ft |
| 03/17/2023 03/17/23 | Price Changed | $619,531 | -1.0% | $208 / Sq Ft |
| 11/22/2022 11/22/22 | Price Changed | $625,531 | -9.3% | $210 / Sq Ft |
| 09/17/2022 09/17/22 | Price Changed | $689,531 | -7.0% | $232 / Sq Ft |
| 09/12/2022 09/12/22 | For Sale | $741,531 | -- | $249 / Sq Ft |
Tax History Compared to Growth
Agents Affiliated with this Home
-
David Mazzarella

Seller's Agent in 2025
David Mazzarella
eXp Realty LLC
(409) 737-0126
69 Total Sales
-
Ben Caballero

Seller's Agent in 2023
Ben Caballero
HomesUSA.com
(888) 872-6006
226 in this area
30,721 Total Sales
-
Silvia Ly
S
Buyer's Agent in 2023
Silvia Ly
MetroPlus Realty
1 in this area
25 Total Sales
Map
Source: Houston Association of REALTORS®
MLS Number: 20006993
- 4131 Shackleton Ct
- 4050 Shackleton Ct
- 4143 Shackleton Ct
- 10202 Lewis Ln
- 3703 Patterson Dr
- 10110 Da Vinci
- 7722 Lavender Jade Dr
- 7718 Lavender Jade Dr
- 7911 Evening Emerald Dr
- 2507 Peacock Ore Dr
- 2507 Rose Gold Dr
- 2414 Rose Gold Dr
- 2422 Cherry Ruby Dr
- 2530 Ocean Jasper Dr
- 2411 Rose Gold Dr
- 6507 Altamira
- 9615 Carson Ln
- 8823 Blue Grotto Ln
- 10310 da Silva St
- 5811 Silver Perch Ln
