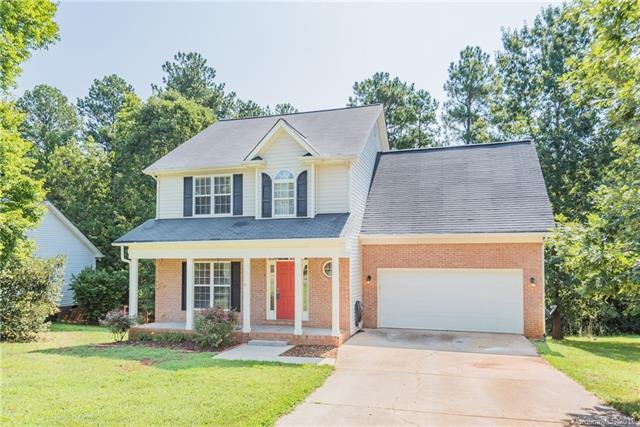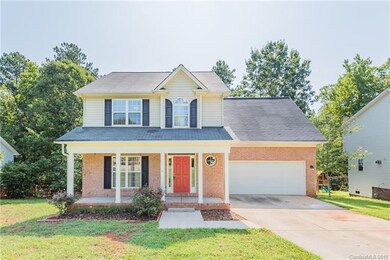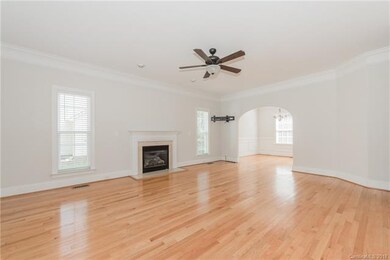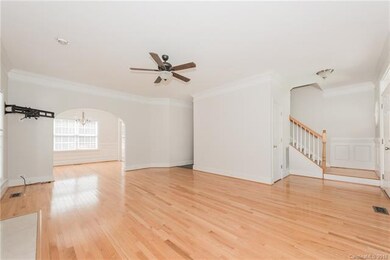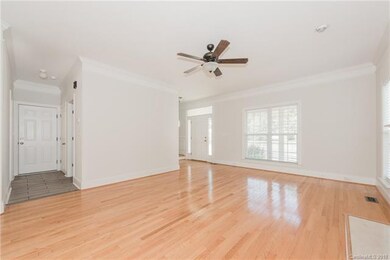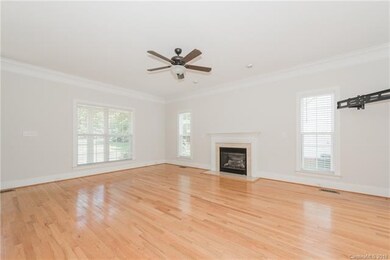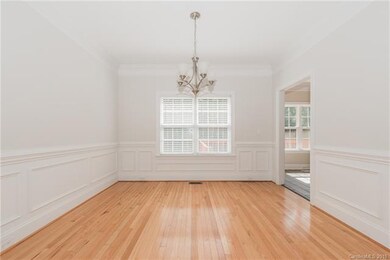
4611 Magnolia Ridge Dr Unit 35 Waxhaw, NC 28173
Estimated Value: $375,000 - $459,589
Highlights
- Wooded Lot
- Wood Flooring
- Walk-In Closet
- Waxhaw Elementary School Rated A-
- Fireplace
About This Home
As of October 2018Location, Location, Location!! This amazing home is located in downtown Waxhaw in the gorgeous community of Magnolia Ridge. New paint through out most of the home and brand new carpet through out the second floor! Spacious master bedroom with vaulted ceilings and walk-in closet. 4th bedroom could also be used as a bonus room. Very private backing up to woods. Hardwoods in great room and dining room, tile in kitchen. Kitchen counter tops just got refinished! Beautiful arches downstairs and rounded corners though out home! You must come see this home before it's gone!
Last Agent to Sell the Property
Keller Williams South Park License #276987 Listed on: 08/23/2018

Last Buyer's Agent
Non Member
Canopy Administration
Home Details
Home Type
- Single Family
Year Built
- Built in 2004
Lot Details
- Wooded Lot
- Many Trees
HOA Fees
- $13 Monthly HOA Fees
Parking
- 2
Home Design
- Vinyl Siding
Interior Spaces
- Fireplace
- Insulated Windows
- Crawl Space
Flooring
- Wood
- Tile
- Vinyl
Bedrooms and Bathrooms
- Walk-In Closet
Community Details
- Magnolia Ridge Owners Assoc Association, Phone Number (704) 243-2103
Listing and Financial Details
- Assessor Parcel Number 05-114-281
Ownership History
Purchase Details
Home Financials for this Owner
Home Financials are based on the most recent Mortgage that was taken out on this home.Purchase Details
Home Financials for this Owner
Home Financials are based on the most recent Mortgage that was taken out on this home.Purchase Details
Home Financials for this Owner
Home Financials are based on the most recent Mortgage that was taken out on this home.Purchase Details
Purchase Details
Home Financials for this Owner
Home Financials are based on the most recent Mortgage that was taken out on this home.Purchase Details
Home Financials for this Owner
Home Financials are based on the most recent Mortgage that was taken out on this home.Similar Homes in Waxhaw, NC
Home Values in the Area
Average Home Value in this Area
Purchase History
| Date | Buyer | Sale Price | Title Company |
|---|---|---|---|
| Cooper Dominique | $335,000 | None Available | |
| Hinrichs Autumn | $228,000 | Attorneys Title Insurance | |
| Hoke Scott | -- | None Available | |
| The Secretary Of Hud | $144,000 | None Available | |
| Feaster Terry L | -- | Atlas Title | |
| Feaster Terry L | $170,000 | -- |
Mortgage History
| Date | Status | Borrower | Loan Amount |
|---|---|---|---|
| Open | Cooper Dominique | $323,565 | |
| Previous Owner | Hinrichs Autumn | $236,175 | |
| Previous Owner | Hinrichs Autumn | $232,902 | |
| Previous Owner | Hoke Scott | $20,000 | |
| Previous Owner | Hoke Scott | $133,721 | |
| Previous Owner | Feaster Terry L | $154,243 | |
| Previous Owner | Feaster Terry | $145,135 | |
| Previous Owner | Feaster Terry L | $135,920 |
Property History
| Date | Event | Price | Change | Sq Ft Price |
|---|---|---|---|---|
| 10/17/2018 10/17/18 | Sold | $228,000 | +1.3% | $111 / Sq Ft |
| 09/21/2018 09/21/18 | Pending | -- | -- | -- |
| 09/18/2018 09/18/18 | Price Changed | $225,000 | -4.3% | $110 / Sq Ft |
| 09/05/2018 09/05/18 | Price Changed | $235,000 | -2.1% | $115 / Sq Ft |
| 08/27/2018 08/27/18 | Price Changed | $240,000 | -3.6% | $117 / Sq Ft |
| 08/23/2018 08/23/18 | For Sale | $248,900 | 0.0% | $122 / Sq Ft |
| 08/22/2018 08/22/18 | Price Changed | $248,900 | -- | $122 / Sq Ft |
Tax History Compared to Growth
Tax History
| Year | Tax Paid | Tax Assessment Tax Assessment Total Assessment is a certain percentage of the fair market value that is determined by local assessors to be the total taxable value of land and additions on the property. | Land | Improvement |
|---|---|---|---|---|
| 2024 | $2,611 | $254,700 | $50,400 | $204,300 |
| 2023 | $2,585 | $254,700 | $50,400 | $204,300 |
| 2022 | $2,585 | $254,700 | $50,400 | $204,300 |
| 2021 | $2,581 | $254,700 | $50,400 | $204,300 |
| 2020 | $1,485 | $189,450 | $34,350 | $155,100 |
| 2019 | $2,218 | $189,450 | $34,350 | $155,100 |
| 2018 | $1,488 | $189,450 | $34,350 | $155,100 |
| 2017 | $2,240 | $189,500 | $34,400 | $155,100 |
| 2016 | $1,520 | $189,450 | $34,350 | $155,100 |
| 2015 | $1,543 | $189,450 | $34,350 | $155,100 |
| 2014 | $1,295 | $184,390 | $28,500 | $155,890 |
Agents Affiliated with this Home
-
Theresa Pavone
T
Seller's Agent in 2018
Theresa Pavone
Keller Williams South Park
(980) 207-8788
47 Total Sales
-
N
Buyer's Agent in 2018
Non Member
NC_CanopyMLS
Map
Source: Canopy MLS (Canopy Realtor® Association)
MLS Number: CAR3421301
APN: 05-114-281
- 4502 Magnolia Ridge Dr
- 4612 Waterbell Ln
- 409 Anne Ave
- 5031 Mclaughlin Loop Unit Lot 60
- 5027 Mclaughlin Loop Unit 61
- 508 S Jackson Ave
- 2003 Cedar Falls Dr Unit 69
- 808 Sharon Dr
- 333 S High St
- 2027 Cedar Falls Dr Unit Lot 75
- 2015 Cedar Falls Dr Unit 72
- 2011 Cedar Falls Dr Unit Lot 71
- N/A W South Main St
- 3022 Cedar Falls Dr Unit 16
- 116 S Broad St
- 2016 Cedar Falls Dr Unit 7
- 4010 Cedar Falls Dr Unit 23
- 2024 Cedar Falls Dr Unit 9
- 2004 Cedar Falls Dr Unit 4
- 1045 Maxwell Ct Unit 10
- 4611 Magnolia Ridge Dr Unit 35
- 4611 Magnolia Ridge Dr
- 4609 Magnolia Ridge Dr
- 4701 Magnolia Ridge Dr
- 4607 Magnolia Ridge Dr
- 4703 Magnolia Ridge Dr
- 9602 Ashton Manor Way
- 4605 Magnolia Ridge Dr
- 4610 Magnolia Ridge Dr
- 4705 Magnolia Ridge Dr
- 4700 Magnolia Ridge Dr
- 4608 Magnolia Ridge Dr
- 9600 Ashton Manor Way
- 9605 Ashton Manor Way
- 4704 Magnolia Ridge Dr
- 4603 Magnolia Ridge Dr
- 4603 Magnolia Ridge Dr Unit 39
- 4606 Magnolia Ridge Dr
- 9509 Sweetbay Ct
- 4707 Magnolia Ridge Dr
