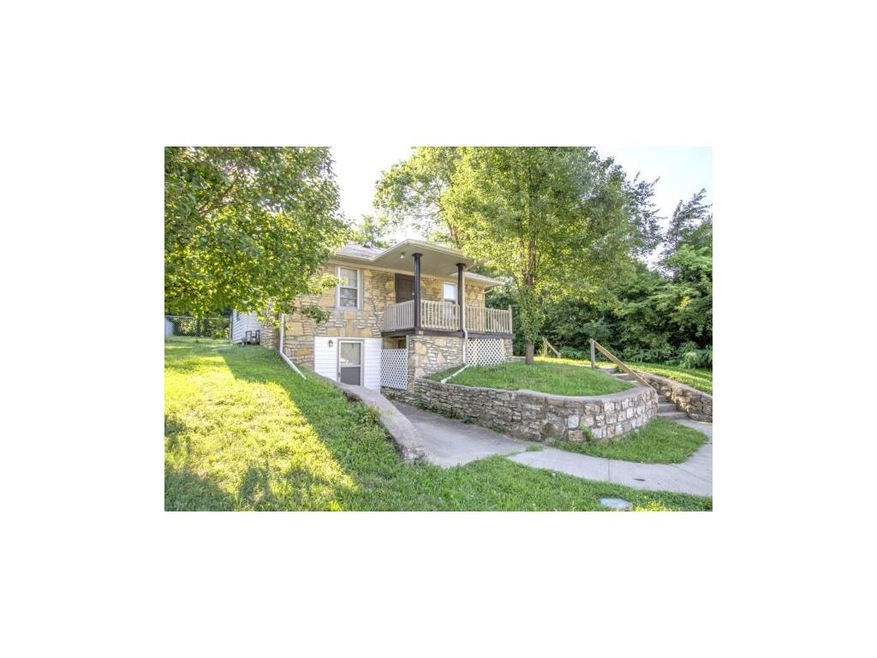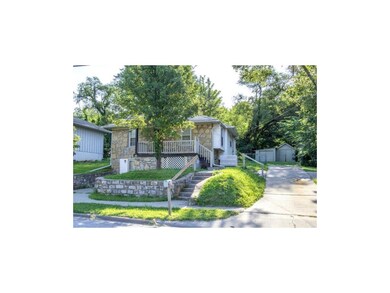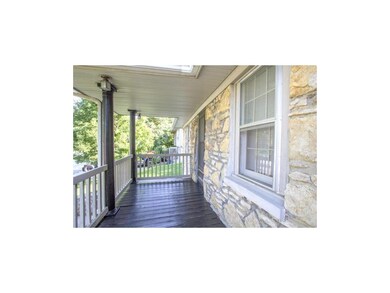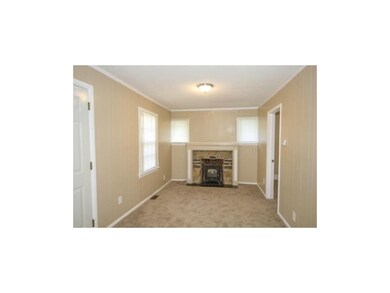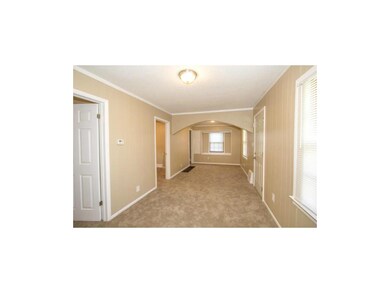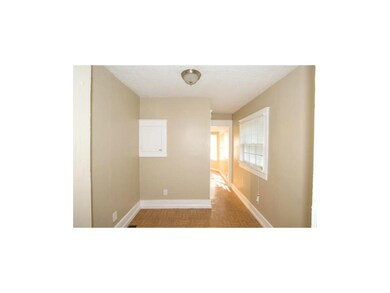
4611 N Brighton Ave Kansas City, MO 64117
Winnwood Gardens NeighborhoodHighlights
- Deck
- Ranch Style House
- 1 Car Detached Garage
- Vaulted Ceiling
- Granite Countertops
- Thermal Windows
About This Home
As of June 2021***BRING YOUR BUYERS*** to this Freshly rehabbed home! New Carpet, New Interior Paint, New paint on front deck, Newer furnace and AC, Newer hot water heater with close to highway access! Lg living room w/lg window & seat. Kitchen has eat-in area. Family Room in basement could be 3rd bedroom along with another room in basement that could be used as a non-conforming 4th bedroom. Lots storage of along stairway!!
Last Agent to Sell the Property
Keller Williams Platinum Prtnr License #2014018755 Listed on: 08/03/2015

Home Details
Home Type
- Single Family
Est. Annual Taxes
- $1,151
Year Built
- Built in 1940
Lot Details
- Aluminum or Metal Fence
- Many Trees
Parking
- 1 Car Detached Garage
- Off-Street Parking
Home Design
- Ranch Style House
- Traditional Architecture
- Stone Frame
- Frame Construction
- Composition Roof
Interior Spaces
- 1,026 Sq Ft Home
- Wet Bar: Carpet, Ceiling Fan(s), Vinyl
- Built-In Features: Carpet, Ceiling Fan(s), Vinyl
- Vaulted Ceiling
- Ceiling Fan: Carpet, Ceiling Fan(s), Vinyl
- Skylights
- Fireplace
- Thermal Windows
- Shades
- Plantation Shutters
- Drapes & Rods
- Storm Windows
- Laundry Room
Kitchen
- Eat-In Kitchen
- Granite Countertops
- Laminate Countertops
Flooring
- Wall to Wall Carpet
- Linoleum
- Laminate
- Stone
- Ceramic Tile
- Luxury Vinyl Plank Tile
- Luxury Vinyl Tile
Bedrooms and Bathrooms
- 3 Bedrooms
- Cedar Closet: Carpet, Ceiling Fan(s), Vinyl
- Walk-In Closet: Carpet, Ceiling Fan(s), Vinyl
- 2 Full Bathrooms
- Double Vanity
- Carpet
Finished Basement
- Walk-Out Basement
- Basement Fills Entire Space Under The House
- Bedroom in Basement
- Laundry in Basement
Outdoor Features
- Deck
- Enclosed patio or porch
Location
- City Lot
Schools
- Winnwood Elementary School
- Winnetonka High School
Utilities
- Central Heating and Cooling System
- Heating System Uses Natural Gas
Community Details
- Sprinkle Heights Subdivision
Listing and Financial Details
- Assessor Parcel Number 18-108-00-04-15.00
Ownership History
Purchase Details
Home Financials for this Owner
Home Financials are based on the most recent Mortgage that was taken out on this home.Purchase Details
Home Financials for this Owner
Home Financials are based on the most recent Mortgage that was taken out on this home.Purchase Details
Home Financials for this Owner
Home Financials are based on the most recent Mortgage that was taken out on this home.Purchase Details
Home Financials for this Owner
Home Financials are based on the most recent Mortgage that was taken out on this home.Purchase Details
Purchase Details
Purchase Details
Home Financials for this Owner
Home Financials are based on the most recent Mortgage that was taken out on this home.Purchase Details
Similar Homes in Kansas City, MO
Home Values in the Area
Average Home Value in this Area
Purchase History
| Date | Type | Sale Price | Title Company |
|---|---|---|---|
| Warranty Deed | -- | Security 1St Title | |
| Warranty Deed | -- | Stewart Title Company | |
| Warranty Deed | -- | -- | |
| Warranty Deed | -- | Continental Title | |
| Special Warranty Deed | $25,800 | Servicelink | |
| Trustee Deed | $22,800 | None Available | |
| Warranty Deed | -- | None Available | |
| Warranty Deed | -- | Chicago |
Mortgage History
| Date | Status | Loan Amount | Loan Type |
|---|---|---|---|
| Open | $121,754 | FHA | |
| Previous Owner | $55,200 | New Conventional | |
| Previous Owner | $81,200 | FHA |
Property History
| Date | Event | Price | Change | Sq Ft Price |
|---|---|---|---|---|
| 06/03/2021 06/03/21 | Sold | -- | -- | -- |
| 04/05/2021 04/05/21 | For Sale | $117,900 | +47.4% | $107 / Sq Ft |
| 05/28/2019 05/28/19 | Sold | -- | -- | -- |
| 04/11/2019 04/11/19 | Pending | -- | -- | -- |
| 04/08/2019 04/08/19 | For Sale | $80,000 | +14.3% | $72 / Sq Ft |
| 07/25/2016 07/25/16 | Sold | -- | -- | -- |
| 06/16/2016 06/16/16 | Pending | -- | -- | -- |
| 05/24/2016 05/24/16 | For Sale | $70,000 | +16.9% | $63 / Sq Ft |
| 09/30/2015 09/30/15 | Sold | -- | -- | -- |
| 08/19/2015 08/19/15 | Pending | -- | -- | -- |
| 08/03/2015 08/03/15 | For Sale | $59,900 | -- | $58 / Sq Ft |
Tax History Compared to Growth
Tax History
| Year | Tax Paid | Tax Assessment Tax Assessment Total Assessment is a certain percentage of the fair market value that is determined by local assessors to be the total taxable value of land and additions on the property. | Land | Improvement |
|---|---|---|---|---|
| 2024 | $1,531 | $19,000 | -- | -- |
| 2023 | $1,517 | $19,000 | $0 | $0 |
| 2022 | $1,186 | $14,190 | $0 | $0 |
| 2021 | $1,187 | $14,193 | $2,736 | $11,457 |
| 2020 | $1,158 | $12,810 | $0 | $0 |
| 2019 | $1,137 | $12,810 | $0 | $0 |
| 2018 | $1,194 | $12,860 | $0 | $0 |
| 2017 | $1,173 | $12,860 | $2,390 | $10,470 |
| 2016 | $1,173 | $12,860 | $2,390 | $10,470 |
| 2015 | $1,172 | $12,860 | $2,390 | $10,470 |
| 2014 | $1,190 | $12,860 | $2,390 | $10,470 |
Agents Affiliated with this Home
-

Seller's Agent in 2021
Bill Breed
Exit Realty Professionals
(816) 507-3284
1 in this area
55 Total Sales
-
P
Seller Co-Listing Agent in 2021
Pierre Heidrich
Chartwell Realty LLC
(816) 210-7333
2 in this area
198 Total Sales
-

Buyer's Agent in 2021
Katherine Reed
EXP Realty LLC
(203) 823-6170
1 in this area
4 Total Sales
-
D
Seller's Agent in 2019
Derek Espeer
Berkshire Hathaway HomeServices All-Pro Real Estate
(816) 897-2211
56 Total Sales
-

Seller's Agent in 2016
Randy Beale
Home and Land Realty
(816) 914-4169
78 Total Sales
-

Buyer's Agent in 2016
Angela Rogers Knipker
United Real Estate Kansas City
(816) 863-9505
7 Total Sales
Map
Source: Heartland MLS
MLS Number: 1951925
APN: 18-108-00-04-015.00
- 4603 NE 47th Terrace
- 4400 N Brighton Ave
- 5113 NE 49th St
- 4344 N Denver Ave
- 4511 NE 45th St
- 4611 N Oakley Ave
- 4416 N Cypress Ave
- 5420 NE 49th St
- 0 NE 50th St
- 4258 N Colorado Ave
- 4950 N Chelsea Ave
- 4958 N Lister Ave
- 5633 NE 49th St
- 4437 N Jackson Ave
- 4433 N Jackson Ave
- 4946 N Elmwood Ave
- 4412 NE 49th Terrace
- 5118 NE 42nd St
- 4412 N Jackson Ave
- 5011 N Elmwood Ave
