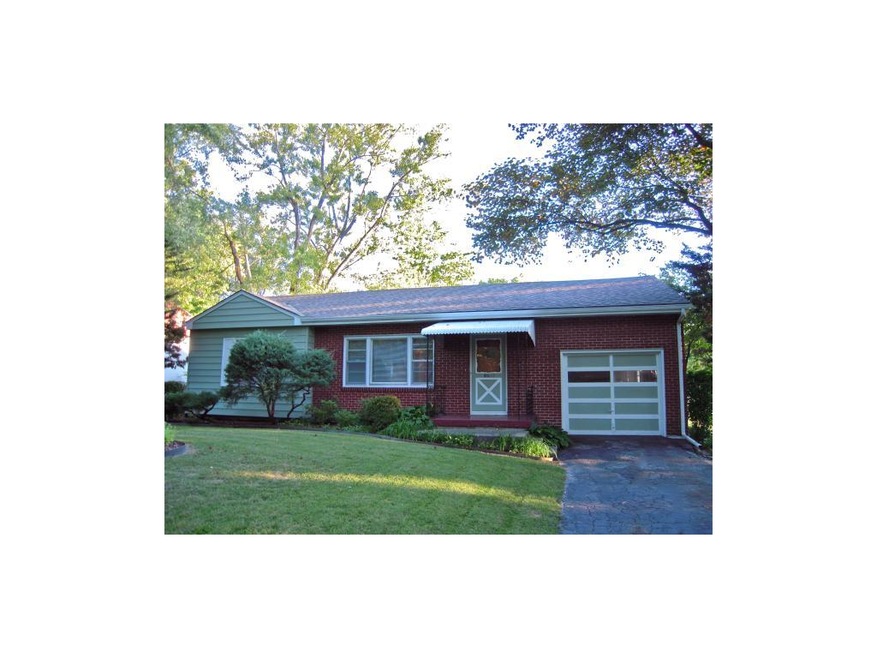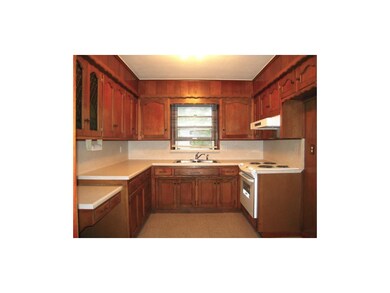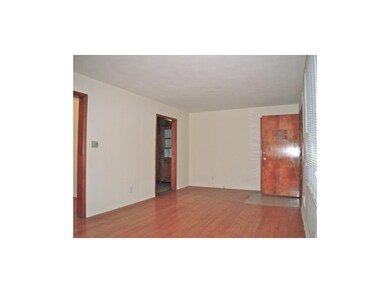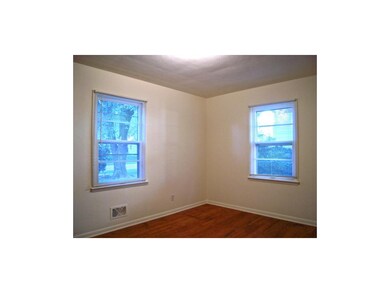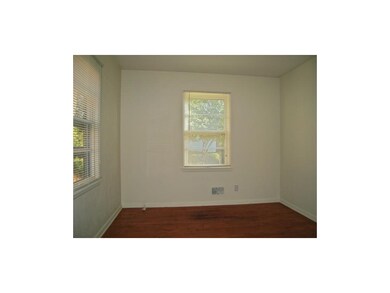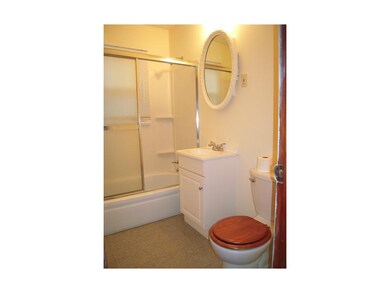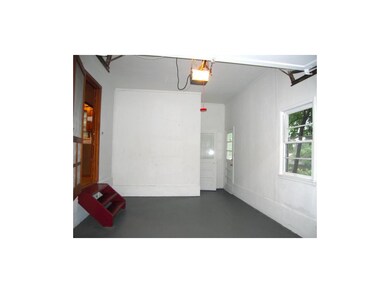
4611 NE 47th St Kansas City, MO 64117
Winnwood NeighborhoodHighlights
- Vaulted Ceiling
- Granite Countertops
- Skylights
- Ranch Style House
- Formal Dining Room
- Fireplace
About This Home
As of August 2021Lovely, well maintained, ranch home, looking for an owner. This charming home comes with all hardwood floors, newly painted interior, bathroom and kitchen upgrades. The exterior has a brick front and metal siding. Both the front and back yard offer plenty of green space and shade trees for relaxing, gardening, or entertaining guest. The home is located on a quite street just minutes from three major highways.
Last Agent to Sell the Property
Platinum Realty LLC License #2013013112 Listed on: 09/27/2013

Last Buyer's Agent
Liz Bargfrede
ReeceNichols-KCN License #2007010692
Home Details
Home Type
- Single Family
Est. Annual Taxes
- $1,221
Parking
- 1 Car Attached Garage
- Front Facing Garage
- Garage Door Opener
Home Design
- Ranch Style House
- Traditional Architecture
- Frame Construction
- Composition Roof
Interior Spaces
- 855 Sq Ft Home
- Wet Bar: Vinyl, Hardwood
- Built-In Features: Vinyl, Hardwood
- Vaulted Ceiling
- Ceiling Fan: Vinyl, Hardwood
- Skylights
- Fireplace
- Shades
- Plantation Shutters
- Drapes & Rods
- Formal Dining Room
- Basement
- Laundry in Basement
- Fire and Smoke Detector
Kitchen
- Electric Oven or Range
- Granite Countertops
- Laminate Countertops
- Disposal
Flooring
- Wall to Wall Carpet
- Linoleum
- Laminate
- Stone
- Ceramic Tile
- Luxury Vinyl Plank Tile
- Luxury Vinyl Tile
Bedrooms and Bathrooms
- 2 Bedrooms
- Cedar Closet: Vinyl, Hardwood
- Walk-In Closet: Vinyl, Hardwood
- 1 Full Bathroom
- Double Vanity
- Vinyl
Schools
- Winnwood Elementary School
- Winnetonka High School
Utilities
- Central Air
- Heating System Uses Natural Gas
Additional Features
- Enclosed Patio or Porch
- City Lot
Community Details
- Association fees include trash pick up
- Lakeside Subdivision
Ownership History
Purchase Details
Home Financials for this Owner
Home Financials are based on the most recent Mortgage that was taken out on this home.Purchase Details
Home Financials for this Owner
Home Financials are based on the most recent Mortgage that was taken out on this home.Purchase Details
Home Financials for this Owner
Home Financials are based on the most recent Mortgage that was taken out on this home.Purchase Details
Home Financials for this Owner
Home Financials are based on the most recent Mortgage that was taken out on this home.Purchase Details
Home Financials for this Owner
Home Financials are based on the most recent Mortgage that was taken out on this home.Similar Homes in Kansas City, MO
Home Values in the Area
Average Home Value in this Area
Purchase History
| Date | Type | Sale Price | Title Company |
|---|---|---|---|
| Warranty Deed | -- | Coffelt Land Title Inc | |
| Trustee Deed | $74,000 | Coffelt Land Title Inc | |
| Warranty Deed | -- | Secured Title Of Kansas City | |
| Warranty Deed | -- | Secured Title Of Kansas City | |
| Warranty Deed | -- | First Title Inc |
Mortgage History
| Date | Status | Loan Amount | Loan Type |
|---|---|---|---|
| Open | $129,010 | New Conventional | |
| Previous Owner | $84,539 | Future Advance Clause Open End Mortgage | |
| Previous Owner | $75,900 | New Conventional | |
| Previous Owner | $7,500 | Credit Line Revolving | |
| Previous Owner | $65,250 | No Value Available |
Property History
| Date | Event | Price | Change | Sq Ft Price |
|---|---|---|---|---|
| 08/05/2021 08/05/21 | Sold | -- | -- | -- |
| 07/06/2021 07/06/21 | Pending | -- | -- | -- |
| 07/01/2021 07/01/21 | For Sale | $130,000 | +23.8% | $152 / Sq Ft |
| 07/14/2017 07/14/17 | Sold | -- | -- | -- |
| 06/07/2017 06/07/17 | Pending | -- | -- | -- |
| 05/25/2017 05/25/17 | For Sale | $105,000 | +20.7% | -- |
| 04/21/2014 04/21/14 | Sold | -- | -- | -- |
| 03/28/2014 03/28/14 | Pending | -- | -- | -- |
| 09/27/2013 09/27/13 | For Sale | $87,000 | -- | $102 / Sq Ft |
Tax History Compared to Growth
Tax History
| Year | Tax Paid | Tax Assessment Tax Assessment Total Assessment is a certain percentage of the fair market value that is determined by local assessors to be the total taxable value of land and additions on the property. | Land | Improvement |
|---|---|---|---|---|
| 2024 | $1,738 | $21,580 | -- | -- |
| 2023 | $1,723 | $21,580 | $0 | $0 |
| 2022 | $1,554 | $18,600 | $0 | $0 |
| 2021 | $1,556 | $18,601 | $3,420 | $15,181 |
| 2020 | $1,522 | $16,830 | $0 | $0 |
| 2019 | $1,494 | $16,830 | $0 | $0 |
| 2018 | $1,363 | $14,670 | $0 | $0 |
| 2017 | $1,338 | $14,670 | $2,660 | $12,010 |
| 2016 | $1,338 | $14,670 | $2,660 | $12,010 |
| 2015 | $1,337 | $14,670 | $2,660 | $12,010 |
| 2014 | $1,245 | $13,450 | $2,660 | $10,790 |
Agents Affiliated with this Home
-
Jeff Taylor

Seller's Agent in 2021
Jeff Taylor
Keller Williams KC North
(816) 420-5009
4 in this area
351 Total Sales
-
Megan Hull

Seller's Agent in 2017
Megan Hull
List it for 1 Percent Realty
(816) 739-9092
63 Total Sales
-
Angela Woodley-Kahler

Buyer's Agent in 2017
Angela Woodley-Kahler
ReeceNichols-KCN
(816) 682-5160
94 Total Sales
-
Lorrie Eddins
L
Seller's Agent in 2014
Lorrie Eddins
Platinum Realty LLC
(888) 220-0988
2 Total Sales
-
L
Buyer's Agent in 2014
Liz Bargfrede
ReeceNichols-KCN
Map
Source: Heartland MLS
MLS Number: 1852461
APN: 18-107-00-08-006.00
- 4603 NE 47th Terrace
- 4603 NE 47 Terrace
- 4512 NE 46th Terrace
- 4814 NE 46th Terrace
- 4641 N Brighton Ave
- 5018 NE 45th St
- 4416 N Cypress Ave
- 5211 NE 46th Terrace
- 4437 N Jackson Ave
- 4433 N Jackson Ave
- 5113 NE 49th St
- 4946 N Elmwood Ave
- 4958 N Lister Ave
- 4950 N Chelsea Ave
- 4412 N Jackson Ave
- 5011 N Elmwood Ave
- 5025 N Lister Ave
- 4234 N Cypress Ave
- 5014 N Cypress Ave
- 4224 N Spruce Ave
