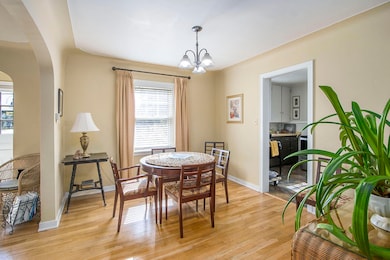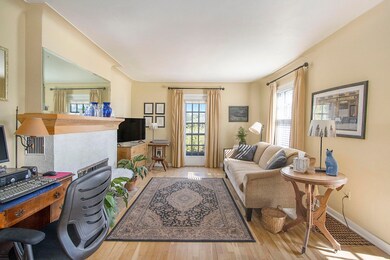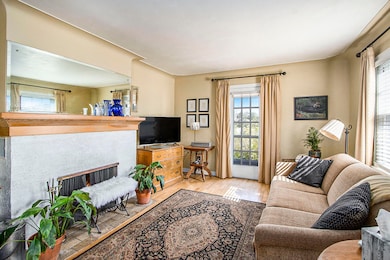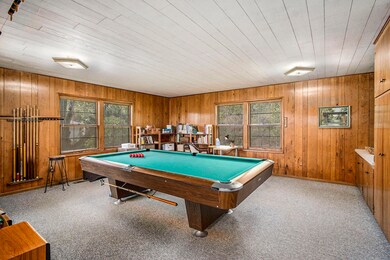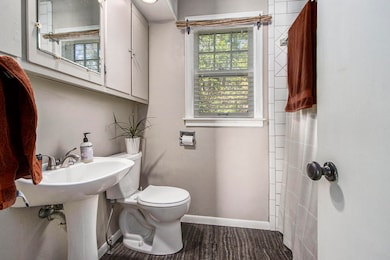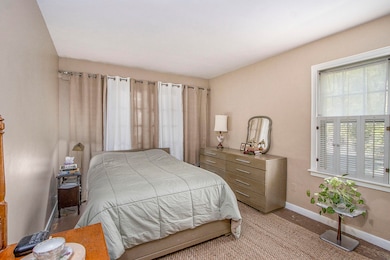4611 Plainfield Ave NE Grand Rapids, MI 49525
Northview NeighborhoodEstimated payment $1,903/month
Total Views
8,966
3
Beds
1
Bath
1,829
Sq Ft
$174
Price per Sq Ft
Highlights
- 1.07 Acre Lot
- Cape Cod Architecture
- Recreation Room
- West Oakview Elementary School Rated A-
- Deck
- Wooded Lot
About This Home
Northview Schools, attractive, quaint cape cod. Same owner since 1985, parklike setting, impressive game room, inviting living room with fireplace, Easy driving access to major routes and shopping. Lots of outside space,
special - property is zoned mixed use allowing for commercial and residential uses ( See Twp. for particulars). This property meets a variety of buyer needs. Shed, dishwasher, range/oven, refridgerator, window treatment to remain. Dimensions and information subject to final verification by Buyer & Buyers Agent. Listing agent re: sign & driveway easements.
Home Details
Home Type
- Single Family
Est. Annual Taxes
- $2,865
Year Built
- Built in 1935
Lot Details
- 1.07 Acre Lot
- Shrub
- Corner Lot: Yes
- Wooded Lot
- Garden
- Property is zoned mixed use, mixed use
Parking
- Unpaved Driveway
Home Design
- Cape Cod Architecture
- Asphalt Roof
- Wood Siding
Interior Spaces
- 1,829 Sq Ft Home
- 2-Story Property
- Window Screens
- Living Room with Fireplace
- Dining Area
- Recreation Room
- Basement Fills Entire Space Under The House
- Storm Windows
Kitchen
- Eat-In Kitchen
- Built-In Electric Oven
- Dishwasher
Flooring
- Wood
- Carpet
- Vinyl
Bedrooms and Bathrooms
- 3 Bedrooms | 2 Main Level Bedrooms
- 1 Full Bathroom
Laundry
- Laundry on main level
- Electric Dryer Hookup
Outdoor Features
- Deck
- Porch
Utilities
- Forced Air Heating System
- Heating System Uses Natural Gas
- Electric Water Heater
- Phone Connected
- Cable TV Available
Community Details
- No Home Owners Association
Map
Create a Home Valuation Report for This Property
The Home Valuation Report is an in-depth analysis detailing your home's value as well as a comparison with similar homes in the area
Home Values in the Area
Average Home Value in this Area
Tax History
| Year | Tax Paid | Tax Assessment Tax Assessment Total Assessment is a certain percentage of the fair market value that is determined by local assessors to be the total taxable value of land and additions on the property. | Land | Improvement |
|---|---|---|---|---|
| 2025 | $1,590 | $139,200 | $0 | $0 |
| 2024 | $1,590 | $114,700 | $0 | $0 |
| 2022 | $2,303 | $88,200 | $0 | $0 |
| 2021 | $2,245 | $86,700 | $0 | $0 |
| 2020 | $1,402 | $86,700 | $0 | $0 |
| 2019 | $2,195 | $74,700 | $0 | $0 |
| 2018 | $2,150 | $81,600 | $0 | $0 |
| 2017 | $2,096 | $69,700 | $0 | $0 |
| 2016 | $2,027 | $67,800 | $0 | $0 |
| 2015 | $2,005 | $67,800 | $0 | $0 |
| 2013 | -- | $58,200 | $0 | $0 |
Source: Public Records
Property History
| Date | Event | Price | List to Sale | Price per Sq Ft |
|---|---|---|---|---|
| 10/04/2025 10/04/25 | Pending | -- | -- | -- |
| 08/26/2025 08/26/25 | For Sale | $318,000 | -- | $174 / Sq Ft |
Source: MichRIC
Purchase History
| Date | Type | Sale Price | Title Company |
|---|---|---|---|
| Interfamily Deed Transfer | -- | None Available |
Source: Public Records
Source: MichRIC
MLS Number: 25043408
APN: 41-10-27-301-013
Nearby Homes
- 4683 Rockvalley Dr NE Unit 2
- 4847 Ridgeline Dr NE
- 2285 Airway St NE
- 2289 Airway St NE
- 2285-2289 Airway St NE
- 4773 Rockvalley Dr NE
- 2233 Airway St NE
- 4740 Paramount Dr NE
- 4750 Hunsberger Ave NE
- 5605 Coit Ave NE
- 4372 Hunsberger Ave NE
- 1940 Eldon St NE
- 3895 Keeweenaw Dr NE
- 3396 Devonwood Hills NE Unit D
- 5073 Coit Ave NE
- 3364 Devonwood Hills NE Unit F
- 3361 Woodwind Dr NE Unit 6
- 3801 Keeweenaw Dr NE
- 4148 Chadwick Ave NE
- 2919 Isle Water Dr

