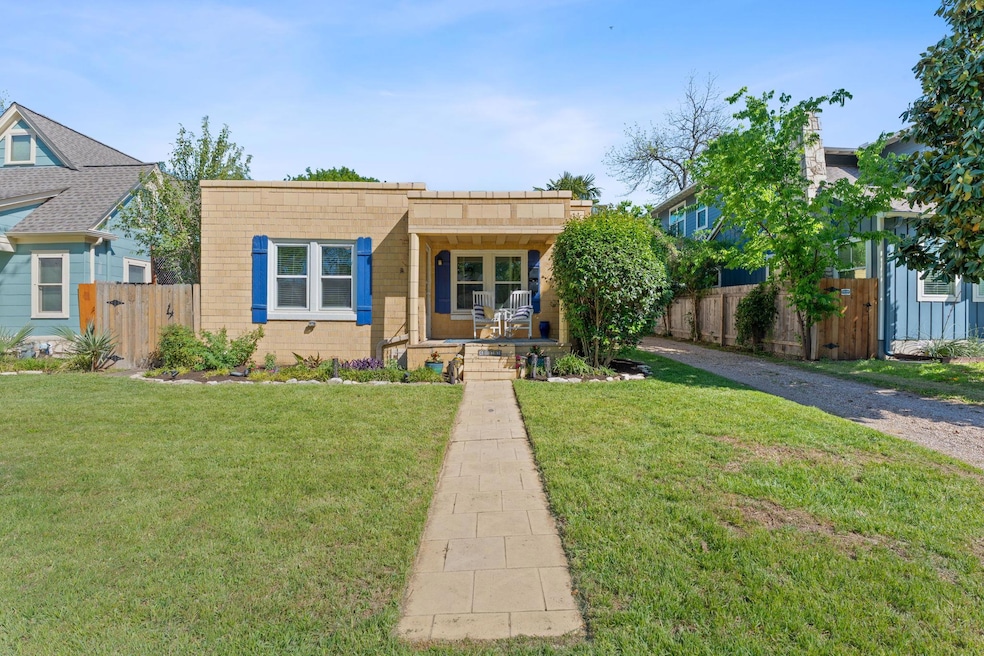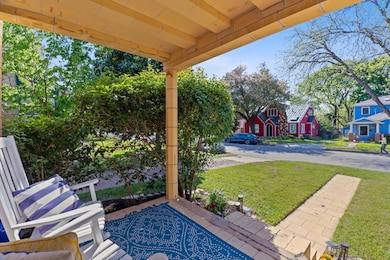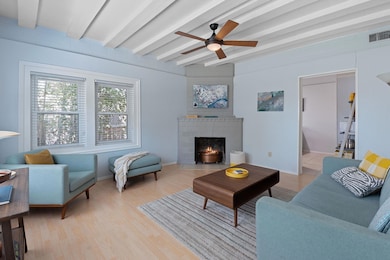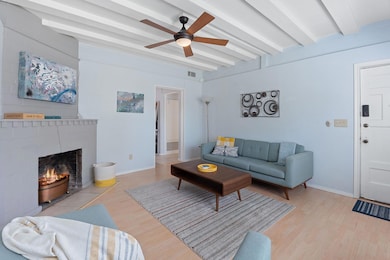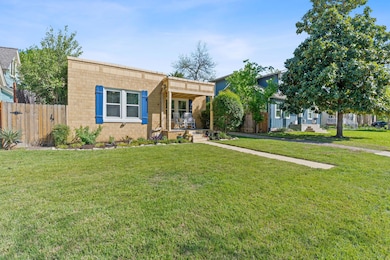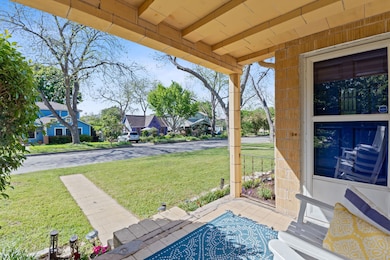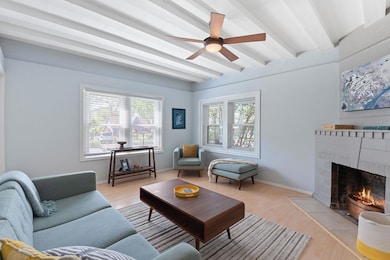
4611 Rosedale Ave Austin, TX 78756
Rosedale NeighborhoodEstimated payment $4,519/month
Highlights
- 0.16 Acre Lot
- Living Room with Fireplace
- Furnished
- Highland Park Elementary School Rated A
- Vaulted Ceiling
- Granite Countertops
About This Home
Tucked among the charming bungalows of Austin’s beloved Rosedale neighborhood, this unique Santa Fe-style gem offers character, versatility, and comfort in one of the city's most walkable and picturesque pockets. Set on a quiet, tree-lined street surrounded by single-family homes, this property seamlessly blends Southwest charm with functional living—ideal for multi-generational households, guests, or creative live/work arrangements. :: The front residence welcomes you with a covered porch and cozy living space featuring a corner fireplace, beamed ceiling, ceiling fan, and easy-care flooring. The kitchen is well-appointed with a gas stove, granite countertops, tile backsplash, and tile flooring. With two spacious bedrooms and a full bathroom, this home radiates warmth and thoughtful design. :: The second unit offers flexibility and space, featuring two additional bedrooms, two full bathrooms, a separate living area, and its own private turf backyard—perfect for entertaining, relaxing, or accommodating extended stays. Light-filled and well-laid-out, this space offers privacy while still feeling connected to the overall property. :: The home includes two open garages—plus an attached storage room. The fully fenced backyard boasts a charming patio shaded by a mature tree, ideal for outdoor dining or weekend lounging. :: Enjoy unparalleled convenience with short distances to community gardens, neighborhood parks, schools, bakeries, grocery stores, gas stations, and all the beloved spots that make Rosedale such a desirable place to live. Whether you're looking for a flexible layout, income potential, or simply a character-rich home in one of Austin’s most iconic neighborhoods—this one checks every box.
Listing Agent
Local Color Realty Group Brokerage Phone: (512) 740-0071 License #0623913 Listed on: 05/09/2025
Co-Listing Agent
Local Color Realty Group Brokerage Phone: (512) 740-0071 License #0805521
Property Details
Home Type
- Multi-Family
Est. Annual Taxes
- $8,099
Year Built
- Built in 1941
Lot Details
- 6,795 Sq Ft Lot
- Northwest Facing Home
- Dog Run
- Level Lot
- Few Trees
- Back Yard Fenced and Front Yard
Parking
- 1 Car Garage
- Rear-Facing Garage
- Driveway
Home Design
- Duplex
- Pillar, Post or Pier Foundation
- Composition Roof
- Masonry Siding
Interior Spaces
- 1,625 Sq Ft Home
- 1-Story Property
- Furnished
- Beamed Ceilings
- Vaulted Ceiling
- Ceiling Fan
- Track Lighting
- Fireplace With Glass Doors
- Fireplace Features Masonry
- Living Room with Fireplace
- 2 Fireplaces
- Multiple Living Areas
- Neighborhood Views
- Fire and Smoke Detector
- Stacked Washer and Dryer Hookup
Kitchen
- Eat-In Kitchen
- Gas Cooktop
- Microwave
- Dishwasher
- Granite Countertops
- Disposal
Flooring
- Laminate
- Tile
Bedrooms and Bathrooms
- 4 Bedrooms
- In-Law or Guest Suite
- 3 Full Bathrooms
Outdoor Features
- Patio
- Front Porch
Location
- City Lot
Schools
- Highland Park Elementary School
- Lamar Middle School
- Mccallum High School
Utilities
- Central Heating and Cooling System
- Heating System Uses Natural Gas
- Above Ground Utilities
- Natural Gas Connected
Listing and Financial Details
- Assessor Parcel Number 02250206160000
- Tax Block 25
Community Details
Overview
- No Home Owners Association
- Rosedale Subdivision
Amenities
- Courtyard
Pet Policy
- Pets Allowed
Map
Home Values in the Area
Average Home Value in this Area
Tax History
| Year | Tax Paid | Tax Assessment Tax Assessment Total Assessment is a certain percentage of the fair market value that is determined by local assessors to be the total taxable value of land and additions on the property. | Land | Improvement |
|---|---|---|---|---|
| 2025 | $8,099 | $510,821 | $504,834 | $5,987 |
| 2023 | $8,099 | $547,041 | $0 | $0 |
| 2022 | $14,211 | $719,590 | $495,000 | $224,590 |
| 2021 | $10,696 | $491,389 | $382,500 | $108,889 |
| 2020 | $8,815 | $411,000 | $382,500 | $28,500 |
| 2018 | $9,099 | $411,000 | $382,500 | $28,500 |
| 2017 | $8,281 | $371,315 | $315,000 | $56,315 |
| 2016 | $8,274 | $371,000 | $301,500 | $69,500 |
| 2015 | $7,375 | $371,000 | $301,500 | $69,500 |
| 2014 | $7,375 | $309,900 | $301,500 | $8,400 |
Property History
| Date | Event | Price | Change | Sq Ft Price |
|---|---|---|---|---|
| 08/28/2025 08/28/25 | For Sale | $725,000 | 0.0% | $446 / Sq Ft |
| 08/13/2025 08/13/25 | Off Market | -- | -- | -- |
| 07/09/2025 07/09/25 | Price Changed | $725,000 | -6.5% | $446 / Sq Ft |
| 05/09/2025 05/09/25 | For Sale | $775,000 | +41.2% | $477 / Sq Ft |
| 05/17/2019 05/17/19 | Sold | -- | -- | -- |
| 04/26/2019 04/26/19 | Pending | -- | -- | -- |
| 04/05/2019 04/05/19 | For Sale | $549,000 | 0.0% | $338 / Sq Ft |
| 07/05/2018 07/05/18 | Rented | $1,549 | 0.0% | -- |
| 04/06/2018 04/06/18 | For Rent | $1,549 | 0.0% | -- |
| 03/13/2018 03/13/18 | Under Contract | -- | -- | -- |
| 02/19/2018 02/19/18 | Price Changed | $1,549 | -3.2% | $2 / Sq Ft |
| 02/06/2018 02/06/18 | For Rent | $1,600 | 0.0% | -- |
| 04/11/2013 04/11/13 | Sold | -- | -- | -- |
| 03/03/2013 03/03/13 | Pending | -- | -- | -- |
| 02/05/2013 02/05/13 | For Sale | $349,900 | -- | $244 / Sq Ft |
Purchase History
| Date | Type | Sale Price | Title Company |
|---|---|---|---|
| Vendors Lien | -- | Nat | |
| Interfamily Deed Transfer | -- | Independence Title | |
| Vendors Lien | -- | Independence Title Midtown | |
| Warranty Deed | -- | -- |
Mortgage History
| Date | Status | Loan Amount | Loan Type |
|---|---|---|---|
| Open | $167,970 | Commercial | |
| Previous Owner | $285,000 | New Conventional | |
| Previous Owner | $232,425 | New Conventional |
About the Listing Agent

Paola gives every client the same attention she would give to her own purchase of a home. Having lived, bought and sold homes, rented and renovated properties in 9 cites in 3 countries she has deep expertise in finding value for clients in a wide variety of markets, home types and price points. She especially like to assist her clients by using my remodeling and renovation expertise to help my clients reach their goals in buying and selling homes.
Her success in real estate is providing
Paola's Other Listings
Source: Unlock MLS (Austin Board of REALTORS®)
MLS Number: 9243523
APN: 224520
- 4501 Sinclair Ave
- 4419 Sinclair Ave
- 4701 & 4703 Shoal Creek Blvd
- 2206 W 49th St
- 4410 Sinclair Ave
- 4312 Rosedale Ave
- 2209 Hancock Dr Unit 15
- 5006 Grover Ave
- 1204 W 51st St Unit 2
- 2122 Hancock Dr Unit 105
- 4302 Shoalwood Ave
- 4903 Shoal Creek Blvd
- 2517 Great Oaks Pkwy
- 2606 Pembrook Trail
- 2300 Hancock Dr Unit 2
- 5001 Shoal Creek Blvd
- 2606 W 49th St
- 1303 Harriet Ct Unit B
- 2615 Pembrook Trail
- 4108 Lewis Ln Unit A & B
- 4708 Ramsey Ave
- 4700 Sinclair Ave
- 4811 Woodrow Ave Unit 107
- 4811 Woodrow Ave Unit 307
- 4811 Woodrow Ave Unit 213
- 4811 Woodrow Ave Unit 219
- 4811 Woodrow Ave Unit 303
- 4811 Woodrow Ave Unit 215.1405689
- 4811 Woodrow Ave Unit 109.1405688
- 4811 Woodrow Ave
- 4515 Shoalwood Ave Unit A
- 4600 Shoalwood Ave
- 1203 W 49th St Unit A
- 4312 Rosedale Ave
- 5001 Woodrow Ave Unit A
- 4815 Woodview Ave
- 4527 N Lamar Blvd
- 1206 W 51st St
- 1507 North St Unit A
- 2122 Hancock Dr Unit 105
