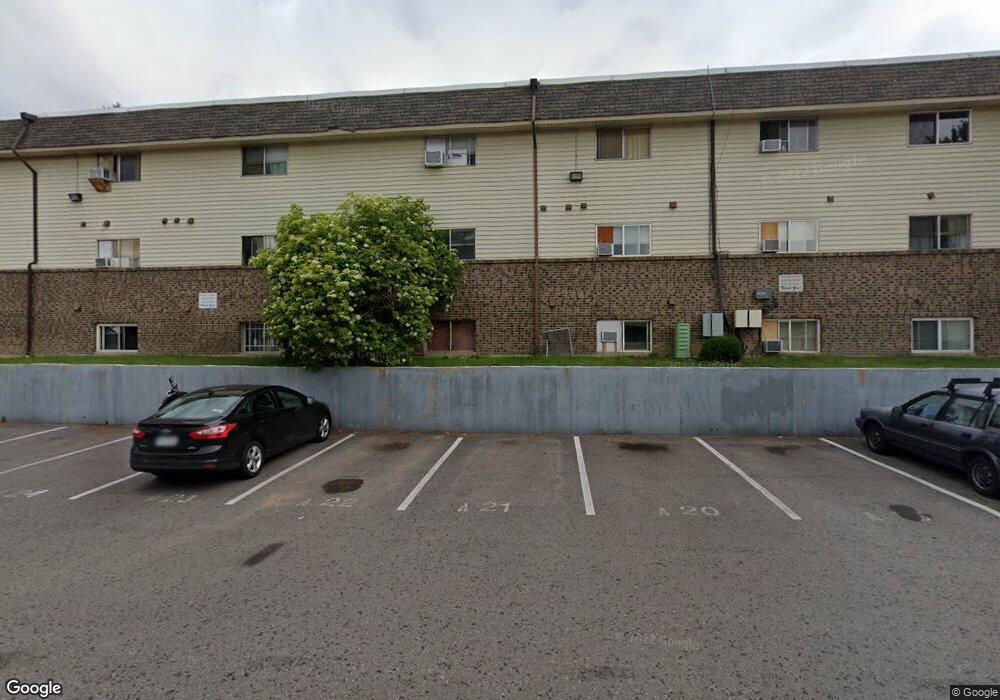4611 S Lowell Blvd Unit J2 Denver, CO 80236
Fort Logan NeighborhoodEstimated Value: $315,000 - $346,000
2
Beds
2
Baths
1,170
Sq Ft
$278/Sq Ft
Est. Value
About This Home
This home is located at 4611 S Lowell Blvd Unit J2, Denver, CO 80236 and is currently estimated at $325,684, approximately $278 per square foot. 4611 S Lowell Blvd Unit J2 is a home located in Denver County with nearby schools including Kaiser Elementary School, Bear Valley International School, and John F Kennedy High School.
Ownership History
Date
Name
Owned For
Owner Type
Purchase Details
Closed on
Feb 22, 2022
Sold by
Manuel Ortiz
Bought by
Close Robert Kenneth and Close Jordan Elizabeth
Current Estimated Value
Home Financials for this Owner
Home Financials are based on the most recent Mortgage that was taken out on this home.
Original Mortgage
$342,410
Outstanding Balance
$317,954
Interest Rate
3.55%
Mortgage Type
New Conventional
Estimated Equity
$7,730
Purchase Details
Closed on
Oct 25, 2017
Sold by
Doolin Rhett and Doolin Brandi
Bought by
Merritt Ricky J and Merritt Josefina D
Home Financials for this Owner
Home Financials are based on the most recent Mortgage that was taken out on this home.
Original Mortgage
$223,100
Interest Rate
3.78%
Mortgage Type
New Conventional
Purchase Details
Closed on
Sep 15, 2014
Sold by
Haworth Graham and Haworth Kimberly
Bought by
Doolin Rhett and Grunska Brandi
Home Financials for this Owner
Home Financials are based on the most recent Mortgage that was taken out on this home.
Original Mortgage
$135,850
Interest Rate
4.15%
Mortgage Type
New Conventional
Purchase Details
Closed on
May 30, 2003
Sold by
Drozdowski Tommy Edward
Bought by
Haworth Graham and Haworth Kimberly
Home Financials for this Owner
Home Financials are based on the most recent Mortgage that was taken out on this home.
Original Mortgage
$135,800
Interest Rate
5.65%
Mortgage Type
FHA
Purchase Details
Closed on
Feb 26, 1999
Sold by
Stupin James T
Bought by
Drozdowski Tommy Edward
Home Financials for this Owner
Home Financials are based on the most recent Mortgage that was taken out on this home.
Original Mortgage
$89,250
Interest Rate
6.87%
Mortgage Type
VA
Create a Home Valuation Report for This Property
The Home Valuation Report is an in-depth analysis detailing your home's value as well as a comparison with similar homes in the area
Home Values in the Area
Average Home Value in this Area
Purchase History
| Date | Buyer | Sale Price | Title Company |
|---|---|---|---|
| Close Robert Kenneth | $354,012 | New Title Company Name | |
| Merritt Ricky J | $230,000 | First American Title | |
| Doolin Rhett | $143,000 | Land Title Guarantee Company | |
| Haworth Graham | $140,000 | Commonwealth Title | |
| Drozdowski Tommy Edward | $87,500 | -- |
Source: Public Records
Mortgage History
| Date | Status | Borrower | Loan Amount |
|---|---|---|---|
| Open | Close Robert Kenneth | $342,410 | |
| Previous Owner | Merritt Ricky J | $223,100 | |
| Previous Owner | Doolin Rhett | $135,850 | |
| Previous Owner | Haworth Graham | $135,800 | |
| Previous Owner | Drozdowski Tommy Edward | $89,250 |
Source: Public Records
Tax History Compared to Growth
Tax History
| Year | Tax Paid | Tax Assessment Tax Assessment Total Assessment is a certain percentage of the fair market value that is determined by local assessors to be the total taxable value of land and additions on the property. | Land | Improvement |
|---|---|---|---|---|
| 2024 | $1,476 | $18,640 | $1,190 | $17,450 |
| 2023 | $1,444 | $18,640 | $1,190 | $17,450 |
| 2022 | $1,366 | $17,180 | $1,240 | $15,940 |
| 2021 | $1,318 | $17,660 | $1,270 | $16,390 |
| 2020 | $1,324 | $17,840 | $1,270 | $16,570 |
| 2019 | $1,287 | $17,840 | $1,270 | $16,570 |
| 2018 | $993 | $12,830 | $1,170 | $11,660 |
| 2017 | $990 | $12,830 | $1,170 | $11,660 |
| 2016 | $759 | $9,310 | $1,297 | $8,013 |
| 2015 | $727 | $9,310 | $1,297 | $8,013 |
| 2014 | $537 | $6,460 | $828 | $5,632 |
Source: Public Records
Map
Nearby Homes
- 4643 S Lowell Blvd Unit B
- 3659 W Union Ave Unit F4
- 4621 S Lowell Blvd Unit J6
- 3713 W Union Ave
- 3590 W Pimlico Ave
- 3616 W Radcliff Ave Unit D9
- 4445 S Lowell Blvd
- 3742 W Union Ave
- 3379 W Wagon Trail Dr
- 3831 W Rutgers Place
- 3397 W Tanforan Dr
- 4090 W Wagon Trail Dr
- 3963 W Temple Place
- 3461 W Edgemore Place
- 3999 W Chenango Ave
- 4621 S Perry Way
- 4749 S Irving St
- 3288 W Tufts Ave
- 3928 W Chenango Ave
- 3630 W Saratoga Ave
- 4655 S Lowell Blvd
- 4649 S Lowell Blvd Unit E
- 4649 S Lowell Blvd Unit F
- 4651 S Lowell Blvd Unit 19
- 4651 S Lowell Blvd Unit 18
- 4649 S Lowell Blvd Unit D
- 4649 S Lowell Blvd Unit C
- 4651 S Lowell Blvd
- 4651 S Lowell Blvd Unit 11
- 4649 S Lowell Blvd Unit A
- 4649 S Lowell Blvd Unit B
- 4651 S Lowell Blvd
- 4651 S Lowell Blvd Unit 4
- 4619 S Lowell Blvd
- 4617 S Lowell Blvd
- 4609 S Lowell Blvd Unit J1
- 4637 S Lowell Blvd
- 4635 S Lowell Blvd Unit H5
- 4633 S Lowell Blvd
- 4631 S Lowell Blvd Unit H3
