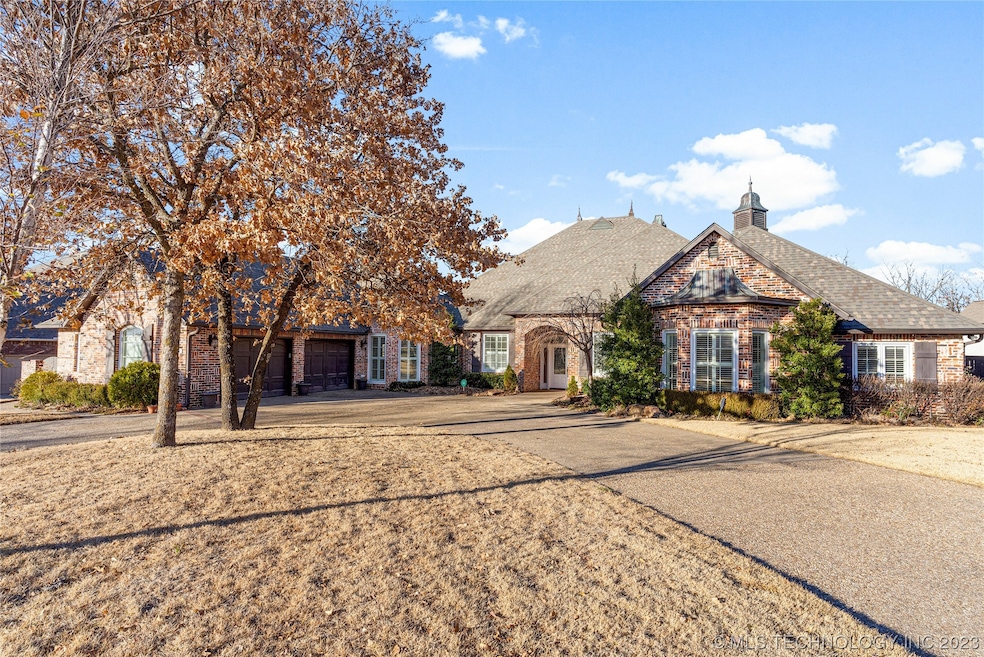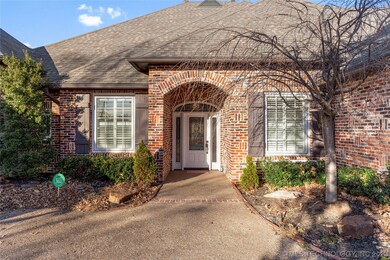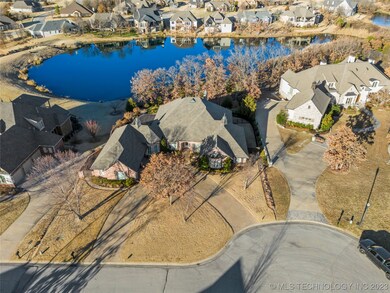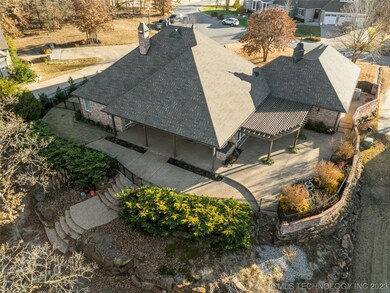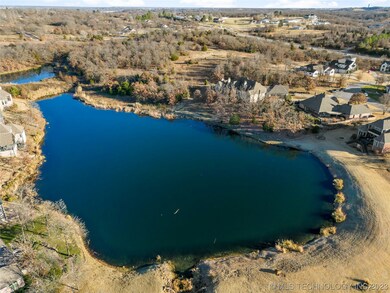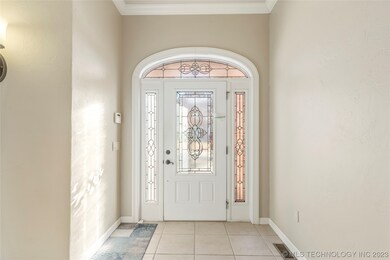
4611 Starling Ct Sapulpa, OK 74066
Highlights
- 0.65 Acre Lot
- Pond
- Granite Countertops
- Mature Trees
- Vaulted Ceiling
- Wine Refrigerator
About This Home
As of February 2024Breath-taking pond views from this one-level custom built home! Upgrades galore including open family room, kitchen with over-sized breakfast room. Master includes huge roll-in shower and closet is saferoom! 2 over-sized bedrooms with Pullman bath. 2 offices with built-ins. Extra rooms include exercise room, hobby room, and workshop. 4 zone heating system, 2 tankless hot water heaters, fully floored attic, & media closet. Semi-cicle drive
& car wash station! Generator ready home!
Last Agent to Sell the Property
Chinowth & Cohen License #141014 Listed on: 12/03/2023
Home Details
Home Type
- Single Family
Est. Annual Taxes
- $6,528
Year Built
- Built in 2008
Lot Details
- 0.65 Acre Lot
- Cul-De-Sac
- South Facing Home
- Dog Run
- Decorative Fence
- Landscaped
- Sloped Lot
- Sprinkler System
- Mature Trees
- Wooded Lot
HOA Fees
- $49 Monthly HOA Fees
Parking
- 2 Car Garage
- Parking Storage or Cabinetry
- Workshop in Garage
- Side Facing Garage
Home Design
- Slab Foundation
- Wood Frame Construction
- Fiberglass Roof
- Asphalt
Interior Spaces
- 3,813 Sq Ft Home
- 1-Story Property
- Wired For Data
- Vaulted Ceiling
- Ceiling Fan
- Self Contained Fireplace Unit Or Insert
- Gas Log Fireplace
- Vinyl Clad Windows
- Insulated Windows
- Insulated Doors
- Washer and Gas Dryer Hookup
Kitchen
- Electric Oven
- Electric Range
- Microwave
- Plumbed For Ice Maker
- Dishwasher
- Wine Refrigerator
- Granite Countertops
- Disposal
Flooring
- Carpet
- Tile
Bedrooms and Bathrooms
- 3 Bedrooms
- Pullman Style Bathroom
Home Security
- Security System Owned
- Fire and Smoke Detector
Eco-Friendly Details
- Energy-Efficient Windows
- Energy-Efficient Doors
Outdoor Features
- Pond
- Covered patio or porch
- Exterior Lighting
- Pergola
- Outdoor Grill
- Rain Gutters
Schools
- Freedom Elementary School
- Sapulpa Middle School
- Sapulpa High School
Utilities
- Forced Air Zoned Heating and Cooling System
- Heating System Uses Gas
- Programmable Thermostat
- Generator Hookup
- Tankless Water Heater
- Gas Water Heater
- Water Softener
- High Speed Internet
- Phone Available
Community Details
Overview
- The Lakes At Cross Timbers Subdivision
Recreation
- Park
Ownership History
Purchase Details
Home Financials for this Owner
Home Financials are based on the most recent Mortgage that was taken out on this home.Purchase Details
Purchase Details
Home Financials for this Owner
Home Financials are based on the most recent Mortgage that was taken out on this home.Purchase Details
Purchase Details
Similar Homes in Sapulpa, OK
Home Values in the Area
Average Home Value in this Area
Purchase History
| Date | Type | Sale Price | Title Company |
|---|---|---|---|
| Warranty Deed | $537,000 | Elite Title Services | |
| Quit Claim Deed | -- | None Listed On Document | |
| Deed | $482,000 | Community Title Services Llc | |
| Interfamily Deed Transfer | -- | -- | |
| Warranty Deed | $81,500 | None Available |
Mortgage History
| Date | Status | Loan Amount | Loan Type |
|---|---|---|---|
| Open | $429,600 | New Conventional | |
| Previous Owner | $310,000 | New Conventional | |
| Previous Owner | $330,000 | Commercial |
Property History
| Date | Event | Price | Change | Sq Ft Price |
|---|---|---|---|---|
| 02/09/2024 02/09/24 | Sold | $537,000 | -2.2% | $141 / Sq Ft |
| 01/04/2024 01/04/24 | Pending | -- | -- | -- |
| 12/13/2023 12/13/23 | For Sale | $549,000 | +13.9% | $144 / Sq Ft |
| 05/17/2021 05/17/21 | Sold | $482,000 | -19.7% | $126 / Sq Ft |
| 12/19/2020 12/19/20 | Pending | -- | -- | -- |
| 12/19/2020 12/19/20 | For Sale | $599,950 | -- | $156 / Sq Ft |
Tax History Compared to Growth
Tax History
| Year | Tax Paid | Tax Assessment Tax Assessment Total Assessment is a certain percentage of the fair market value that is determined by local assessors to be the total taxable value of land and additions on the property. | Land | Improvement |
|---|---|---|---|---|
| 2024 | $7,336 | $61,347 | $6,960 | $54,387 |
| 2023 | $7,336 | $59,560 | $6,960 | $52,600 |
| 2022 | $6,528 | $57,826 | $6,960 | $50,866 |
| 2021 | $5,272 | $45,440 | $7,200 | $38,240 |
| 2020 | $5,763 | $49,851 | $7,200 | $42,651 |
| 2019 | $6,038 | $51,940 | $7,200 | $44,740 |
| 2018 | $6,049 | $50,984 | $9,780 | $41,204 |
| 2017 | $6,017 | $50,984 | $9,780 | $41,204 |
| 2016 | $5,721 | $50,984 | $9,780 | $41,204 |
| 2015 | -- | $50,984 | $9,780 | $41,204 |
| 2014 | -- | $50,984 | $9,780 | $41,204 |
Agents Affiliated with this Home
-

Seller's Agent in 2024
Gayle Roberts-pisklo
Chinowth & Cohen
(918) 269-7035
4 in this area
176 Total Sales
-
S
Buyer's Agent in 2024
Sarah Ellis
Chinowth & Cohen
(918) 392-0900
4 in this area
72 Total Sales
-

Seller's Agent in 2021
Brandi Fugate
Private Label Real Estate
(918) 238-8193
15 in this area
336 Total Sales
Map
Source: MLS Technology
MLS Number: 2342040
APN: 1528-00-005-000-0-130-00
- 609 Cross Timbers Blvd
- 590 Creekside Dr
- 616 Cross Timbers Blvd
- 461 Cross Timbers Blvd
- 421 Summercrest Ct
- 626 Countrywood Way
- 527 Pioneer Rd
- 4439 Hillside Dr
- 4005 Frontier Rd
- 11163 S 55th Ave W
- 110 Hickory Hill Rd
- 2810 E Hwy 117
- 11240 S 49th Ave W
- 6350 W 131st St S
- 11544 S 32nd Ave W
- 11515 S 32nd Ave W
- 11602 S 30th Ave W
- 770 Hickory Hill Rd
- 6355 Rockwood Cir N
- 13380 S Garrett St
