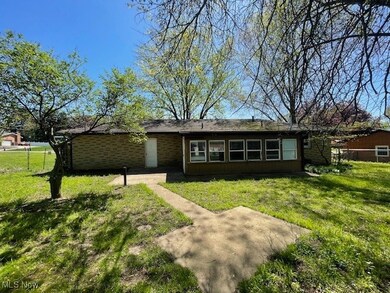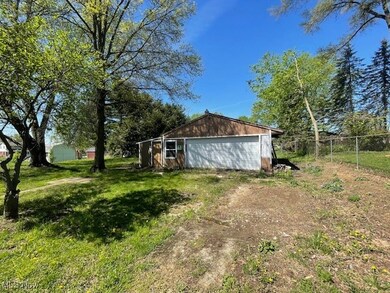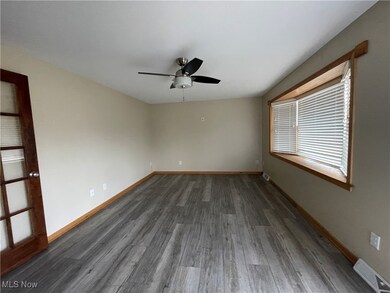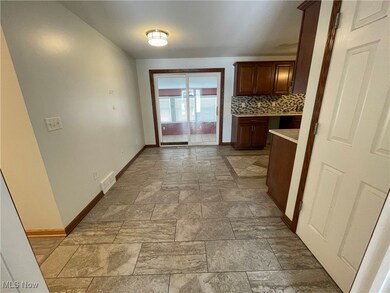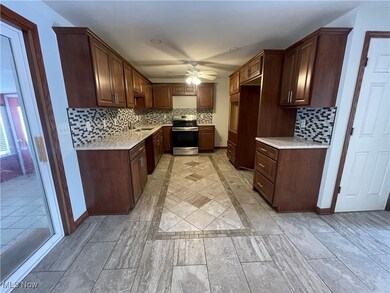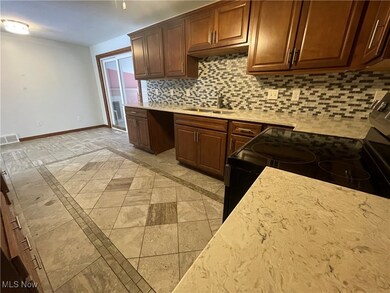
4611 Suzette Ave NW Massillon, OH 44647
Amherst Heights-Clearview NeighborhoodHighlights
- 1 Fireplace
- No HOA
- Forced Air Heating and Cooling System
- Sauder Elementary School Rated A
- 4 Car Garage
- 1-Story Property
About This Home
As of June 2025Discover this 3-bedroom, 2.5-bathroom brick ranch in Jackson Township, offering comfort, convenience, and a fantastic location within a top-rated school district. Situated on a spacious lot, this home boasts a fenced-in backyard, perfect for pets, outdoor entertaining, or simply relaxing in privacy. The 2-car detached garage provides ample storage and parking. Inside, you'll find a functional layout with generous living spaces and plenty of natural light. Don't miss this opportunity to own a solid home in a sought-after community! Schedule your showing today.
Last Agent to Sell the Property
RE/MAX Edge Realty Brokerage Email: clementssue@aol.com 330-309-8646 License #2004001806 Listed on: 02/19/2025

Co-Listed By
RE/MAX Edge Realty Brokerage Email: clementssue@aol.com 330-309-8646 License #2017001699
Home Details
Home Type
- Single Family
Est. Annual Taxes
- $3,036
Year Built
- Built in 1972
Lot Details
- 0.44 Acre Lot
Parking
- 4 Car Garage
- Driveway
Home Design
- Brick Exterior Construction
- Fiberglass Roof
- Asphalt Roof
Interior Spaces
- 1,260 Sq Ft Home
- 1-Story Property
- 1 Fireplace
- Partially Finished Basement
- Basement Fills Entire Space Under The House
Bedrooms and Bathrooms
- 3 Main Level Bedrooms
- 2.5 Bathrooms
Utilities
- Forced Air Heating and Cooling System
- Heating System Uses Gas
- Septic Tank
Community Details
- No Home Owners Association
- Andyville Allotment 03 Subdivision
Listing and Financial Details
- Assessor Parcel Number 01607756
Ownership History
Purchase Details
Home Financials for this Owner
Home Financials are based on the most recent Mortgage that was taken out on this home.Purchase Details
Purchase Details
Purchase Details
Home Financials for this Owner
Home Financials are based on the most recent Mortgage that was taken out on this home.Purchase Details
Home Financials for this Owner
Home Financials are based on the most recent Mortgage that was taken out on this home.Similar Homes in Massillon, OH
Home Values in the Area
Average Home Value in this Area
Purchase History
| Date | Type | Sale Price | Title Company |
|---|---|---|---|
| Special Warranty Deed | -- | None Listed On Document | |
| Deed | -- | None Listed On Document | |
| Sheriffs Deed | $175,000 | None Listed On Document | |
| Sheriffs Deed | $175,000 | None Listed On Document | |
| Special Warranty Deed | $107,300 | Us Land Title | |
| Sheriffs Deed | $96,000 | None Available |
Mortgage History
| Date | Status | Loan Amount | Loan Type |
|---|---|---|---|
| Open | $204,250 | New Conventional | |
| Previous Owner | $205,199 | VA | |
| Previous Owner | $154,626 | VA | |
| Previous Owner | $153,225 | VA | |
| Previous Owner | $113,333 | FHA | |
| Previous Owner | $107,300 | Purchase Money Mortgage | |
| Previous Owner | $133,200 | Unknown | |
| Previous Owner | $106,000 | Credit Line Revolving |
Property History
| Date | Event | Price | Change | Sq Ft Price |
|---|---|---|---|---|
| 06/06/2025 06/06/25 | Sold | $215,000 | +22.9% | $171 / Sq Ft |
| 05/15/2025 05/15/25 | Sold | $175,000 | -16.3% | $139 / Sq Ft |
| 03/26/2025 03/26/25 | Price Changed | $209,000 | -8.7% | $166 / Sq Ft |
| 02/19/2025 02/19/25 | For Sale | $229,000 | +90.8% | $182 / Sq Ft |
| 11/06/2024 11/06/24 | Pending | -- | -- | -- |
| 10/21/2024 10/21/24 | For Sale | $120,000 | -- | $95 / Sq Ft |
Tax History Compared to Growth
Tax History
| Year | Tax Paid | Tax Assessment Tax Assessment Total Assessment is a certain percentage of the fair market value that is determined by local assessors to be the total taxable value of land and additions on the property. | Land | Improvement |
|---|---|---|---|---|
| 2024 | -- | $75,250 | $21,490 | $53,760 |
| 2023 | $3,036 | $59,120 | $16,030 | $43,090 |
| 2022 | $2,528 | $59,120 | $16,030 | $43,090 |
| 2021 | $2,538 | $59,120 | $16,030 | $43,090 |
| 2020 | $2,281 | $50,300 | $13,830 | $36,470 |
| 2019 | $2,198 | $50,300 | $13,830 | $36,470 |
| 2018 | $2,209 | $50,300 | $13,830 | $36,470 |
| 2017 | $2,104 | $46,380 | $13,650 | $32,730 |
| 2016 | $1,916 | $42,710 | $13,650 | $29,060 |
| 2015 | $1,939 | $42,710 | $13,650 | $29,060 |
| 2014 | $1,873 | $40,120 | $12,810 | $27,310 |
| 2013 | $923 | $40,120 | $12,810 | $27,310 |
Agents Affiliated with this Home
-
Susan Clements

Seller's Agent in 2025
Susan Clements
RE/MAX
(330) 309-8646
1 in this area
78 Total Sales
-
Ross C Barton, III
R
Seller's Agent in 2025
Ross C Barton, III
Beth Rose Real Estate and Auctions, LLC
(216) 990-1831
1 in this area
91 Total Sales
-
Justin Clements

Seller Co-Listing Agent in 2025
Justin Clements
RE/MAX
(330) 418-7409
8 in this area
109 Total Sales
-
Michael Svetlik

Buyer's Agent in 2025
Michael Svetlik
Keller Williams Legacy Group Realty
(330) 329-0699
3 in this area
54 Total Sales
-
N
Buyer's Agent in 2025
Non-Member Non-Member
Non-Member
Map
Source: MLS Now
MLS Number: 5101487
APN: 01607756
- 4428 Trail Head Cir NW
- 4338 Greenway Trail St NW Unit 36
- 4944 Suzette Ave NW
- 8839 Candleberry St NW
- 5240 High Mill Ave NW
- 8531 Yorkshire St NW
- 8498 Esquire St NW
- 8452 Beatty St NW
- 4560 Erie Ave NW
- 5271 Lake Vista Cir NW
- 4562 Erie Ave NW
- 8560 Canter St NW
- 3811 Amherst Ave NW
- 8415 Gentry St NW
- 8309 Gentry St NW
- 8757 Milmont St NW
- 3555 Riverside Ave NW
- 2527 Helena Ave NW
- 8450 Milmont St NW
- 5679 Carters Grove Cir NW

