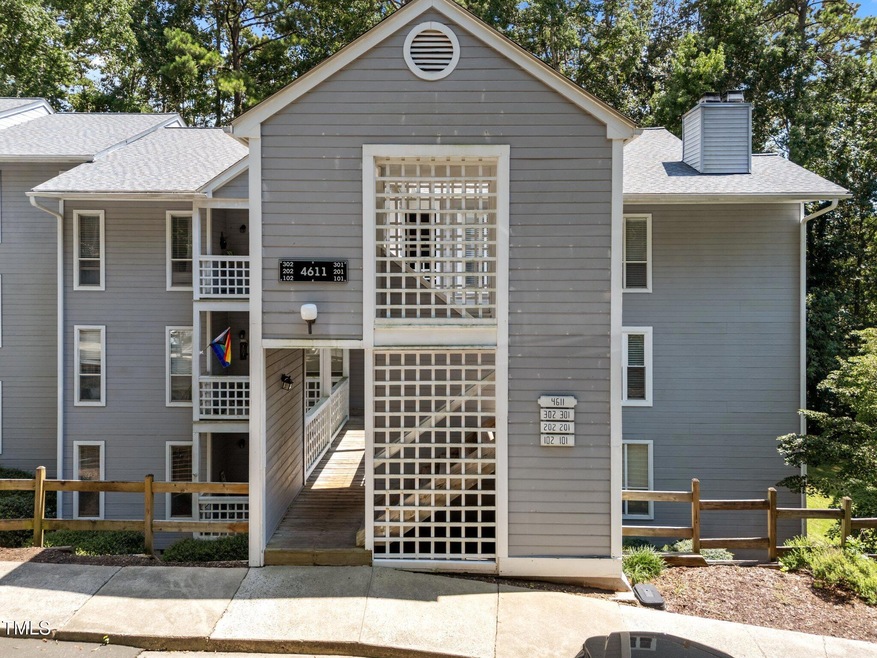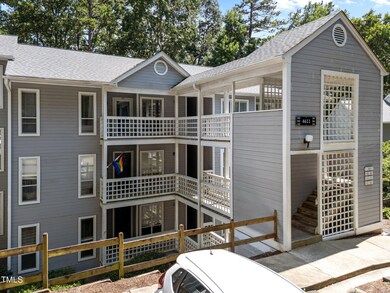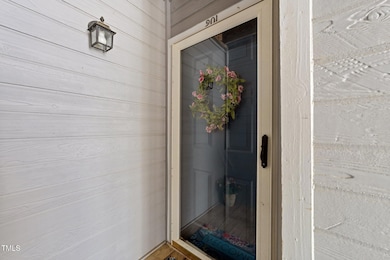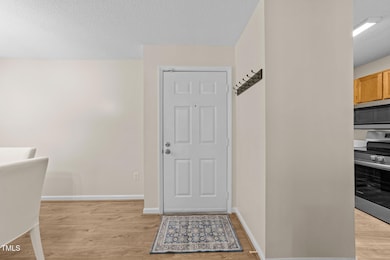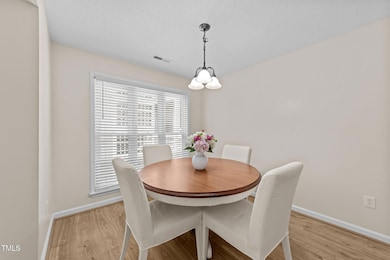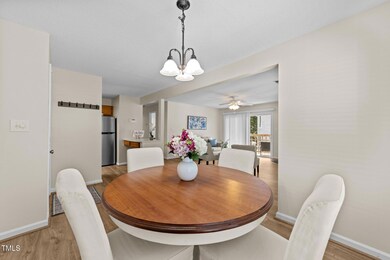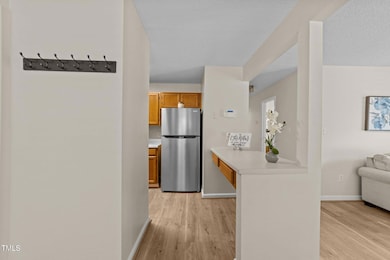
4611 Timbermill Ct Unit 201 Raleigh, NC 27612
Umstead NeighborhoodEstimated payment $1,750/month
Highlights
- View of Trees or Woods
- Traditional Architecture
- Tennis Courts
- Stough Elementary School Rated A-
- Community Pool
- Covered Patio or Porch
About This Home
Great Inventment Opportunity! Welcome to this beautifully maintained second-floor condo offering the convenience of entry-level access with no stairs! This light-filled 2-bedroom, 2-bath home boasts an open and inviting layout perfect for both relaxing and entertaining. New windows and sliding glass door (2023), new LVP flooring throughout (2022), new HVAC (2022), and new inteior paint (2020), The spacious dining area flows seamlessly into the living room featuring a wood-burning fireplace, ceiling fan, and access to a private balcony with outdoor storage. The kitchen is equipped with stainless steel appliances, including a new stove (2025), dishwasher (2023), and microwave (2020). The guest bedroom features a generous walk-in closet and easy access to the hall bathroom. The primary suite includes two closets, a private bath, and direct access to a second balcony with storage-ideal for morning coffee or quiet evenings. HOA dues cover water, sewer, and trash, and the amenities inlude a community pool and tennis courts. Washer, Dryer and Refrigerator all convey. Located just minutes from Rex Hospital, Crabtree Valley Mall, Lenovo Center, local restaurants, and downtown Raleigh.
Property Details
Home Type
- Condominium
Est. Annual Taxes
- $2,164
Year Built
- Built in 1986
HOA Fees
- $305 Monthly HOA Fees
Home Design
- Traditional Architecture
- Entry on the 2nd floor
- Slab Foundation
- Shingle Roof
- Masonite
Interior Spaces
- 1,017 Sq Ft Home
- 1-Story Property
- Ceiling Fan
- Wood Burning Fireplace
- Blinds
- Sliding Doors
- Entrance Foyer
- Living Room with Fireplace
- Dining Room
- Luxury Vinyl Tile Flooring
- Views of Woods
Kitchen
- Electric Range
- Microwave
- Dishwasher
- Stainless Steel Appliances
- Laminate Countertops
- Disposal
Bedrooms and Bathrooms
- 2 Bedrooms
- Dual Closets
- Walk-In Closet
- 2 Full Bathrooms
- Bathtub with Shower
Laundry
- Laundry Room
- Laundry in Hall
- Laundry on main level
- Dryer
- Washer
Home Security
Parking
- 2 Parking Spaces
- Paved Parking
- 2 Open Parking Spaces
- Parking Lot
Schools
- Stough Elementary School
- Oberlin Middle School
- Broughton High School
Utilities
- Central Heating and Cooling System
- Heat Pump System
- Electric Water Heater
- Cable TV Available
Additional Features
- Covered Patio or Porch
- Property fronts a private road
Listing and Financial Details
- Assessor Parcel Number 0785490665
Community Details
Overview
- Association fees include sewer, trash, water
- Wilson Property Management Association, Phone Number (919) 782-1717
- Richland Run Subdivision
Recreation
- Tennis Courts
- Community Pool
Security
- Storm Doors
Map
Home Values in the Area
Average Home Value in this Area
Tax History
| Year | Tax Paid | Tax Assessment Tax Assessment Total Assessment is a certain percentage of the fair market value that is determined by local assessors to be the total taxable value of land and additions on the property. | Land | Improvement |
|---|---|---|---|---|
| 2025 | -- | $246,160 | -- | $246,160 |
| 2024 | $2,158 | $246,160 | $0 | $246,160 |
| 2023 | $1,613 | $146,102 | $0 | $146,102 |
| 2022 | $1,499 | $146,102 | $0 | $146,102 |
| 2021 | $1,442 | $146,102 | $0 | $146,102 |
| 2020 | $1,416 | $146,102 | $0 | $146,102 |
| 2019 | $1,165 | $98,775 | $0 | $98,775 |
| 2018 | $0 | $98,775 | $0 | $98,775 |
| 2017 | $0 | $98,775 | $0 | $98,775 |
| 2016 | $0 | $98,775 | $0 | $98,775 |
| 2015 | -- | $95,098 | $0 | $95,098 |
| 2014 | -- | $95,098 | $0 | $95,098 |
Property History
| Date | Event | Price | List to Sale | Price per Sq Ft |
|---|---|---|---|---|
| 10/22/2025 10/22/25 | Price Changed | $240,000 | -4.0% | $236 / Sq Ft |
| 09/28/2025 09/28/25 | Price Changed | $250,000 | -2.0% | $246 / Sq Ft |
| 09/13/2025 09/13/25 | For Sale | $255,000 | 0.0% | $251 / Sq Ft |
| 08/01/2025 08/01/25 | Pending | -- | -- | -- |
| 07/03/2025 07/03/25 | For Sale | $255,000 | -- | $251 / Sq Ft |
Purchase History
| Date | Type | Sale Price | Title Company |
|---|---|---|---|
| Interfamily Deed Transfer | -- | None Available | |
| Warranty Deed | $94,500 | None Available | |
| Warranty Deed | $99,000 | None Available | |
| Warranty Deed | $92,000 | None Available | |
| Warranty Deed | $85,000 | -- |
Mortgage History
| Date | Status | Loan Amount | Loan Type |
|---|---|---|---|
| Previous Owner | $74,910 | Purchase Money Mortgage | |
| Previous Owner | $92,000 | Purchase Money Mortgage | |
| Previous Owner | $76,500 | Purchase Money Mortgage |
About the Listing Agent

MY COMMITMENT:
Buying or selling a home is more than just a transaction; it’s a life-changing experience. Whether you need expert advice, market information, or assistance in finding the home of your dreams, I am ready to help. I take great pride in the relationships I build and always work relentlessly on my client’s behalf to help them achieve their real estate goals.
With compassion, care, and understanding, my commitment to you as your Realtor means giving you the highest level of
Tammy's Other Listings
Source: Doorify MLS
MLS Number: 10107193
APN: 0785.06-49-0665-008
- 4110 Sedgewood Dr Unit 302
- 4601 Timbermill Ct Unit 302
- 4601 Timbermill Ct Unit 303
- 4617 Fawnbrook Cir
- 4646 Fawnbrook Cir
- 4651 Timbermill Ct Unit 103
- 4501 Duraleigh Rd
- 4715 Mint Leaf Ln
- 4625 Timberhurst Dr
- 4713 Mint Leaf Ln
- 4705 Mint Leaf Ln
- 4611 Mint Leaf Ln
- 1124 Bacchanal Ln
- 1124 Bacchanal Ln Unit 22
- 4609 Mint Leaf Ln
- 4607 Mint Leaf Ln
- 4601 Mint Leaf Ln
- 4505 Mint Leaf Ln
- 4705 Cypress Tree Ln
- 4010 Balsam Dr
- 4631 Timbermill Ct Unit 203
- 4601 Timbermill Ct Unit 104
- 4617 Fawnbrook Cir
- 4658 Fawnbrook Cir
- 3920 Knickerbocker Pkwy
- 4501 Olde Stream Ct
- 4000-4113 Grand Manor Ct
- 4508 Timberhurst Dr
- 4710 Mint Leaf Ln
- 4719 Cypress Tree Ln
- 4300 Furman Hall
- 4089 Elk Creek Ln
- 3345 Mill Run
- 3239 Mill Run
- 4219 Arbutus Dr Unit A
- 4805 Oak Park Rd
- 3301 Cotton Mill Dr
- 3409 Mill Tree Rd
- 5419 Vista View Ct
- 5507 Vista View Ct
