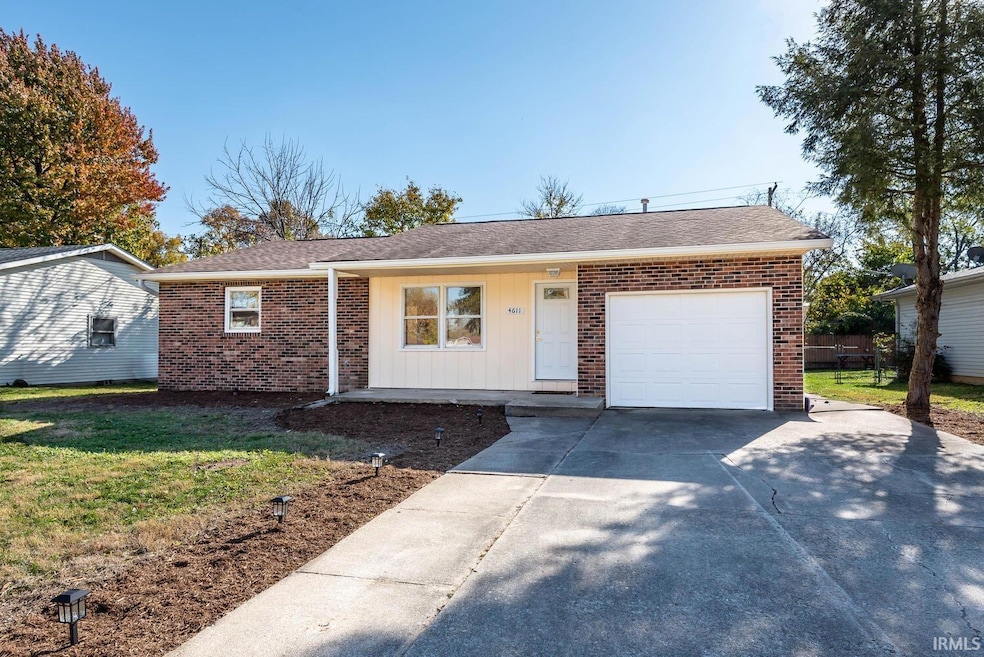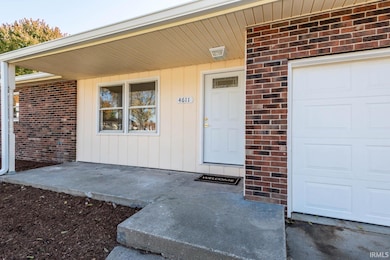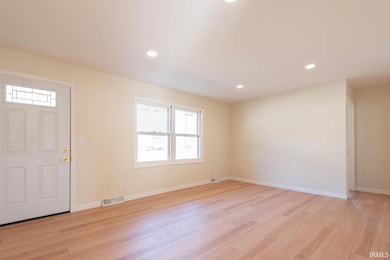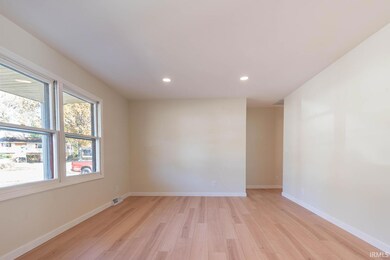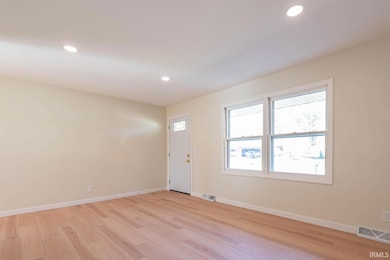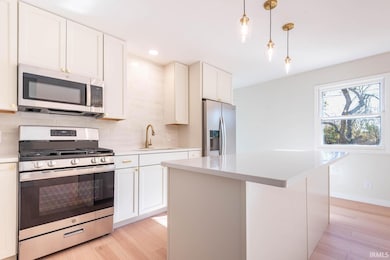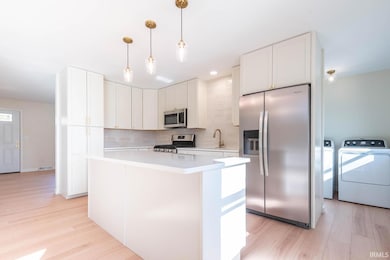4611 W Middle Ct Bloomington, IN 47403
Estimated payment $1,673/month
Highlights
- Ranch Style House
- Solid Surface Countertops
- 1 Car Attached Garage
- Bloomington High School North Rated A
- Covered Patio or Porch
- Eat-In Kitchen
About This Home
Completely remodeled! This bright and sunny 3 bedroom, 1 bathroom home in Highland Village offers 1,056 square feet of functional space with two living areas giving you flexible floorplan options. Through the front door you'll find a spacious formal living room which leads to the family/dining room and stunning kitchen space with quartz countertops, tiled backsplash and stainless appliances. Off the living room, there are 3 bedrooms and an updated full bath with tiled surround. In the backyard, you'll find a storage shed, new deck and fully fenced yard. Completely updated in 2025, other updates include: new furnace (2023) and water heater (2023).
Listing Agent
Sterling Real Estate Brokerage Phone: 812-606-4239 Listed on: 11/05/2025
Home Details
Home Type
- Single Family
Est. Annual Taxes
- $2,976
Year Built
- Built in 1971
Lot Details
- 8,276 Sq Ft Lot
- Property is Fully Fenced
- Wood Fence
- Aluminum or Metal Fence
- Level Lot
- Property is zoned R2 - Residential Medium Lot
Parking
- 1 Car Attached Garage
- Garage Door Opener
- Driveway
Home Design
- Ranch Style House
- Brick Exterior Construction
- Shingle Roof
- Wood Siding
Interior Spaces
- 1,056 Sq Ft Home
- Ceiling Fan
- Vinyl Flooring
- Crawl Space
- Pull Down Stairs to Attic
- Fire and Smoke Detector
Kitchen
- Eat-In Kitchen
- Breakfast Bar
- Electric Oven or Range
- Kitchen Island
- Solid Surface Countertops
- Disposal
Bedrooms and Bathrooms
- 3 Bedrooms
- 1 Full Bathroom
- Bathtub with Shower
Laundry
- Laundry on main level
- Electric Dryer Hookup
Schools
- Highland Park Elementary School
- Tri-North Middle School
- Bloomington North High School
Utilities
- Central Air
- Heating System Uses Gas
- Cable TV Available
Additional Features
- Covered Patio or Porch
- Suburban Location
Community Details
- Highland Village Subdivision
Listing and Financial Details
- Assessor Parcel Number 53-09-01-204-032.000-016
- Seller Concessions Not Offered
Map
Home Values in the Area
Average Home Value in this Area
Tax History
| Year | Tax Paid | Tax Assessment Tax Assessment Total Assessment is a certain percentage of the fair market value that is determined by local assessors to be the total taxable value of land and additions on the property. | Land | Improvement |
|---|---|---|---|---|
| 2024 | $2,061 | $210,800 | $53,800 | $157,000 |
| 2023 | $2,570 | $186,900 | $53,800 | $133,100 |
| 2022 | $1,505 | $161,100 | $46,800 | $114,300 |
| 2021 | $1,432 | $152,900 | $40,400 | $112,500 |
| 2020 | $1,114 | $129,600 | $31,900 | $97,700 |
| 2019 | $1,038 | $122,100 | $28,900 | $93,200 |
| 2018 | $884 | $110,200 | $27,400 | $82,800 |
| 2017 | $815 | $105,200 | $27,400 | $77,800 |
| 2016 | $861 | $110,000 | $27,400 | $82,600 |
| 2014 | $766 | $102,700 | $27,400 | $75,300 |
Property History
| Date | Event | Price | List to Sale | Price per Sq Ft | Prior Sale |
|---|---|---|---|---|---|
| 11/05/2025 11/05/25 | For Sale | $269,900 | +54.2% | $256 / Sq Ft | |
| 07/29/2025 07/29/25 | Sold | $175,000 | -7.9% | $166 / Sq Ft | View Prior Sale |
| 07/24/2025 07/24/25 | Pending | -- | -- | -- | |
| 06/22/2025 06/22/25 | For Sale | $190,000 | -- | $180 / Sq Ft |
Source: Indiana Regional MLS
MLS Number: 202544909
APN: 53-09-01-204-032.000-016
- 4536 W Middle Ct
- 750 S Parkway Dr
- 531 S Westwood Dr
- 4241 W Doyle Ave
- 3808 W Gifford Rd
- 5342 W Stonewood Dr
- 0 W Gifford Rd
- 5347 W Stonewood Dr
- 5368 W Stonewood Dr
- 5339 W Stonewood Dr
- 404 S Hickory Dr
- 770 S Curry Pike
- 212 S Rockwood Crescent Ct
- 211 S Spriggs Ct
- 5600 W Tensleep Rd
- 4080 W Grand Ave
- 5398 W Bedrock Rd
- 549 S Fieldstone Blvd
- 1444 S Liberty Dr Unit 14A
- 5713 W Monarch Ct
- 441 S Westgate Dr
- 5713 W Monarch Ct
- 790 S Basswood Dr
- 1000 S Basswood Cir
- 1101 S Rogers St Unit 1
- 2201 S Oakdale Dr
- 3111 S Leonard Springs Rd
- 1521 Isaac Dr
- 2282 S Samuel Ln
- 1780 W Sunstone Dr
- 2551 S Addisyn Ln
- 2551 S Addisyn Ln
- 525 S Patterson Dr
- 2575 S Addisyn Ln
- 1314 W Kirkwood Ave
- 1100 N Crescent Rd
- 2739 S Boardwalk Cir
- 1250 W Adams Hill Cir Unit 201
- 1106 W Countryside Ln
- 1619 W Arlington Rd
