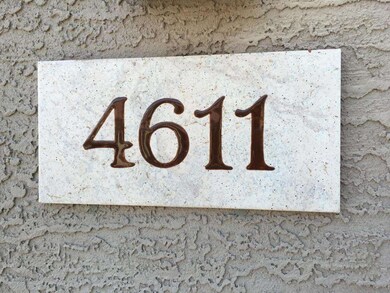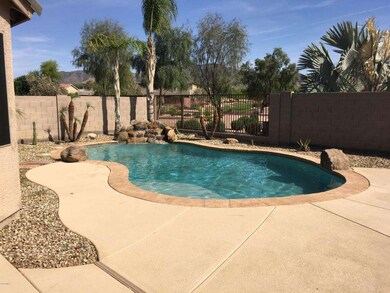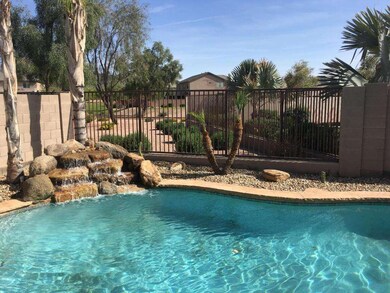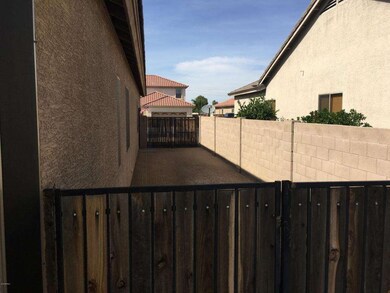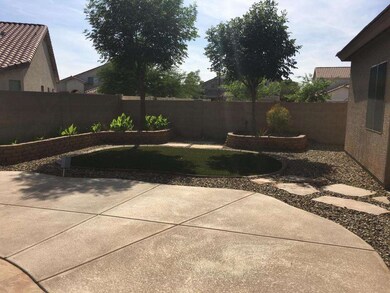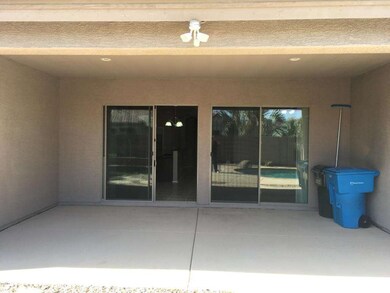
4611 W Paseo Way Laveen, AZ 85339
Laveen NeighborhoodEstimated Value: $577,023 - $607,000
Highlights
- Private Pool
- RV Gated
- Granite Countertops
- Phoenix Coding Academy Rated A
- Mountain View
- Private Yard
About This Home
As of June 2016Amazing mountain views await you in your easy care backyard oasis complete with salt water pool and large covered patio! This 3 car garage single story home in the much desired Dobbins point subdivision boasts a freshly painted interior, brand new carpet, upgraded window blinds, and a formal dining room. The gourmet kitchen has upgraded cabinetry, stainless steal appliances, granite counter tops, built in microwave, large walk in pantry, recessed lighting, RO system,and built-in desk area. Pride of ownership shows as this house shows like a model! This move-in ready home is a must see! This home qualifies for the ADOH Pathway to Purchase Down Payment Assistance Program for up to $20,000!!
Last Agent to Sell the Property
DeLex Realty License #SA547554000 Listed on: 04/22/2016

Home Details
Home Type
- Single Family
Est. Annual Taxes
- $2,704
Year Built
- Built in 2005
Lot Details
- 9,675 Sq Ft Lot
- Wrought Iron Fence
- Block Wall Fence
- Artificial Turf
- Misting System
- Front and Back Yard Sprinklers
- Sprinklers on Timer
- Private Yard
Parking
- 3 Car Garage
- RV Gated
Home Design
- Wood Frame Construction
- Tile Roof
- Stucco
Interior Spaces
- 2,842 Sq Ft Home
- 1-Story Property
- Ceiling height of 9 feet or more
- Ceiling Fan
- Double Pane Windows
- Solar Screens
- Mountain Views
- Security System Owned
Kitchen
- Breakfast Bar
- Built-In Microwave
- Dishwasher
- Granite Countertops
Flooring
- Carpet
- Tile
Bedrooms and Bathrooms
- 4 Bedrooms
- Primary Bathroom is a Full Bathroom
- 3 Bathrooms
- Bathtub With Separate Shower Stall
Laundry
- Laundry in unit
- Washer and Dryer Hookup
Outdoor Features
- Private Pool
- Covered patio or porch
Schools
- Laveen Elementary School
- Vista Del Sur Accelerated Middle School
- Betty Fairfax High School
Utilities
- Refrigerated Cooling System
- Zoned Heating
- Heating System Uses Natural Gas
- Water Filtration System
- Water Softener
- High Speed Internet
- Cable TV Available
Listing and Financial Details
- Tax Lot 266
- Assessor Parcel Number 300-10-408
Community Details
Overview
- Property has a Home Owners Association
- City Property Mngmt Association, Phone Number (602) 437-4777
- Built by Engle Homes
- Dobbins Point Subdivision
Recreation
- Community Playground
- Bike Trail
Ownership History
Purchase Details
Home Financials for this Owner
Home Financials are based on the most recent Mortgage that was taken out on this home.Purchase Details
Home Financials for this Owner
Home Financials are based on the most recent Mortgage that was taken out on this home.Purchase Details
Purchase Details
Purchase Details
Similar Homes in the area
Home Values in the Area
Average Home Value in this Area
Purchase History
| Date | Buyer | Sale Price | Title Company |
|---|---|---|---|
| Taylor Mirtha X | $299,999 | Driggs Title Agency Inc | |
| Bates Tony D | $255,000 | Great American Title Agency | |
| Parsons Robert L | $370,000 | Universal Land Title Agency | |
| Engle/Sunbelt Llc | $756,195 | -- | |
| Tousa Homes Inc | $897,100 | First American Title Ins Co |
Mortgage History
| Date | Status | Borrower | Loan Amount |
|---|---|---|---|
| Open | Taylor Mirtha X | $75,000 | |
| Closed | Taylor Mirtha X | $20,000 | |
| Open | Taylor Mirtha X | $269,999 | |
| Previous Owner | Bates Tony D | $260,482 | |
| Previous Owner | Parsons Robert L | $250,000 | |
| Previous Owner | Parsons Robert | $50,000 |
Property History
| Date | Event | Price | Change | Sq Ft Price |
|---|---|---|---|---|
| 06/30/2016 06/30/16 | Sold | $300,000 | 0.0% | $106 / Sq Ft |
| 04/22/2016 04/22/16 | For Sale | $299,999 | +17.6% | $106 / Sq Ft |
| 06/07/2013 06/07/13 | Sold | $255,000 | -1.5% | $90 / Sq Ft |
| 03/06/2013 03/06/13 | Price Changed | $259,000 | -3.7% | $91 / Sq Ft |
| 02/01/2013 02/01/13 | For Sale | $269,000 | -- | $95 / Sq Ft |
Tax History Compared to Growth
Tax History
| Year | Tax Paid | Tax Assessment Tax Assessment Total Assessment is a certain percentage of the fair market value that is determined by local assessors to be the total taxable value of land and additions on the property. | Land | Improvement |
|---|---|---|---|---|
| 2025 | $3,756 | $27,017 | -- | -- |
| 2024 | $3,686 | $25,730 | -- | -- |
| 2023 | $3,686 | $41,330 | $8,260 | $33,070 |
| 2022 | $3,575 | $31,020 | $6,200 | $24,820 |
| 2021 | $3,603 | $29,900 | $5,980 | $23,920 |
| 2020 | $3,507 | $27,480 | $5,490 | $21,990 |
| 2019 | $3,516 | $26,480 | $5,290 | $21,190 |
| 2018 | $3,345 | $24,610 | $4,920 | $19,690 |
| 2017 | $3,163 | $21,980 | $4,390 | $17,590 |
| 2016 | $3,001 | $22,230 | $4,440 | $17,790 |
| 2015 | $2,704 | $20,660 | $4,130 | $16,530 |
Agents Affiliated with this Home
-
Shane Sinnema

Seller's Agent in 2016
Shane Sinnema
DeLex Realty
(602) 315-2327
7 Total Sales
-
Kimberley Rosenstein

Buyer's Agent in 2016
Kimberley Rosenstein
Realty One Group
(602) 828-9580
1 in this area
59 Total Sales
-
K
Buyer's Agent in 2016
Kimberly Rosenstein
Keller Williams Arizona Realty
-
Patrick Jones

Seller's Agent in 2013
Patrick Jones
Brokers Hub Realty, LLC
(480) 251-2215
30 Total Sales
-

Seller Co-Listing Agent in 2013
Debra Aden
Arizona Premier Realty Homes & Land, LLC
(623) 308-2600
-
Colleen Truax

Buyer's Agent in 2013
Colleen Truax
My Home Group
(623) 363-5435
18 Total Sales
Map
Source: Arizona Regional Multiple Listing Service (ARMLS)
MLS Number: 5432272
APN: 300-10-408
- 4521 W Paseo Way
- 0 S 45th Dr Unit 6499921
- 9622 S 46th Ln
- 4429 W Paseo Way
- 4615 W Corral Rd
- 4414 W Monte Way
- 9722 S 45th Ave
- 4302 W Dobbins Rd
- 4723 W Samantha Way
- 4311 W Siesta Way
- 4413 W Samantha Way
- 4306 W Summerside Rd
- 8615 S 45th Glen
- 4909 W Pedro Ln
- 4222 W Carmen St
- 4517 W Lodge Dr
- 8613 S 49th Dr
- 10212 S 47th Ave
- 4826 W Ardmore Rd
- 4419 W Lodge Dr
- 4611 W Paseo Way
- 4607 W Paseo Way
- 4615 W Paseo Way
- 9421 S 46th Dr
- 4610 W Paseo Way
- 4614 W Paseo Way
- 4606 W Paseo Way
- 9412 S 46th Dr
- 4517 W Paseo Way
- 4618 W Paseo Way
- 9418 S 46th Dr
- 4522 W Paseo Way
- 9408 S 46th Dr
- 9422 S 46th Dr
- 4518 W Paseo Way
- 9505 S 46th Dr
- 4530 W Hopi Trail
- 4530 W Hopi Trail
- 4513 W Thurman Dr Unit 358

