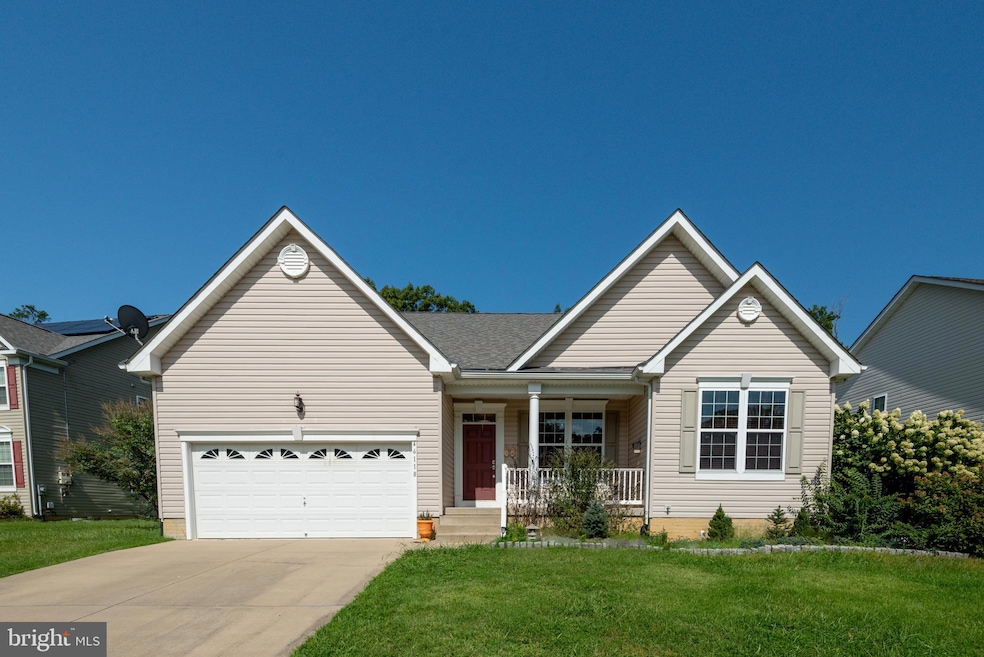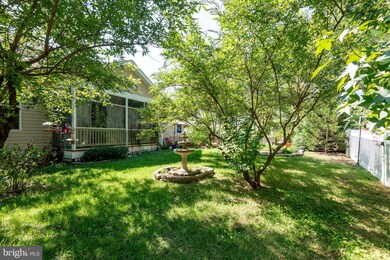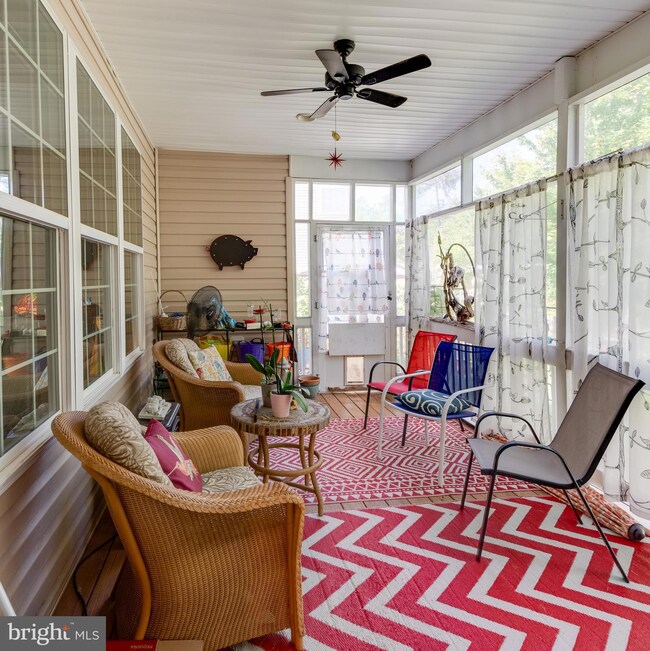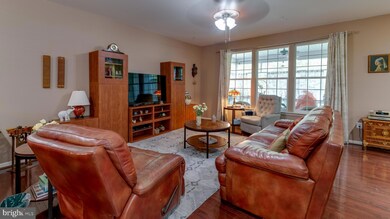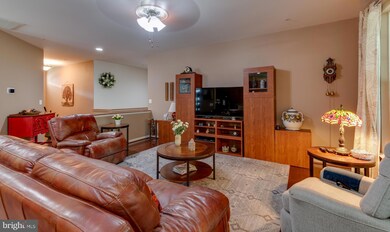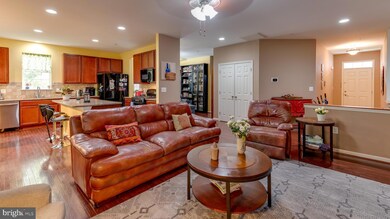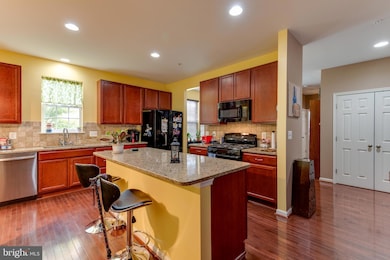
46118 Seabiscuit Ct Lexington Park, MD 20653
Highlights
- Rambler Architecture
- Main Floor Bedroom
- Upgraded Countertops
- Wood Flooring
- Combination Kitchen and Living
- Family Room Off Kitchen
About This Home
As of November 2024Over the past week this home has been completely painted: the ceilings, walls, trim, and doors on the interior and the front door on the exterior. The second room in the basement has new carpet. Schedule an appointment today to see the fresh update.
Welcome to your new home, nestled in an established neighborhood, offering the perfect blend of comfort, style and convenience. This charming three-bedroom, three full bathroom gem is now on the market. As you step inside, you will be greeted by the warmth of hardwood floors that guide you through the inviting open floor plan, seamlessly connecting the spacious eat in kitchen and cozy family room. The heart of the home features elegant granite countertops, complemented by a stainless steel dishwasher, a sleek black refrigerator, and a gas stove. All designed to inspire your culinary creations. Directly off the kitchen and family room is a spacious dining room or sitting area.
With 1815 square feet on the main level, there is plenty of room. The primary bedroom is spacious with a walk in closet and attached bath. The main floor also has a laundry room that you enter from the garage. Bedrooms 2 and 3 share a full bath. Need more space? Discover the 1400 square foot basement thoughtfully finished to provide additional living space and an area for working from home or indulging in hobbies. The full bathroom finishes out the living space. The basement also has plenty of unfinished storage space or workshop area.
Modern conveniences like city water and sewer enhance your living experience.
Escape to the serene back porch, where a beautiful garden creates a picturesque backdrop for relaxation, sipping coffee, or hosting gatherings.
Parking is a breeze with your own 2 car garage and cement driveway, which exudes curb appeal. Your new residence is conveniently situated in a central location, offering easy access to shopping, restaurants, and Patuxent River Naval Air Station. Schedule your showing today!
Last Agent to Sell the Property
CENTURY 21 New Millennium License #655000 Listed on: 07/12/2024

Home Details
Home Type
- Single Family
Est. Annual Taxes
- $3,429
Year Built
- Built in 2014
Lot Details
- 8,113 Sq Ft Lot
- Back Yard Fenced
- Property is zoned RMX
HOA Fees
- $55 Monthly HOA Fees
Parking
- 2 Car Attached Garage
- 2 Driveway Spaces
- Front Facing Garage
- Garage Door Opener
- On-Street Parking
Home Design
- Rambler Architecture
- Block Foundation
- Shingle Roof
- Aluminum Siding
Interior Spaces
- Property has 1 Level
- Ceiling height of 9 feet or more
- Recessed Lighting
- Family Room Off Kitchen
- Combination Kitchen and Living
- Dining Area
- Washer and Dryer Hookup
Kitchen
- Eat-In Kitchen
- Electric Oven or Range
- <<builtInRangeToken>>
- <<builtInMicrowave>>
- Dishwasher
- Kitchen Island
- Upgraded Countertops
Flooring
- Wood
- Carpet
Bedrooms and Bathrooms
- 3 Main Level Bedrooms
- Walk-In Closet
- Walk-in Shower
Partially Finished Basement
- Basement Fills Entire Space Under The House
- Walk-Up Access
- Connecting Stairway
- Exterior Basement Entry
- Sump Pump
Home Security
- Fire and Smoke Detector
- Fire Sprinkler System
Accessible Home Design
- Level Entry For Accessibility
Utilities
- Central Air
- Heating System Uses Natural Gas
- Back Up Gas Heat Pump System
- Tankless Water Heater
- Propane Water Heater
Community Details
- Clements Landing Homeowner Association
- Clements Landing Subdivision
Listing and Financial Details
- Tax Lot 32
- Assessor Parcel Number 1908169187
Ownership History
Purchase Details
Home Financials for this Owner
Home Financials are based on the most recent Mortgage that was taken out on this home.Purchase Details
Home Financials for this Owner
Home Financials are based on the most recent Mortgage that was taken out on this home.Similar Homes in Lexington Park, MD
Home Values in the Area
Average Home Value in this Area
Purchase History
| Date | Type | Sale Price | Title Company |
|---|---|---|---|
| Deed | $435,000 | Cardinal Title Group | |
| Deed | $345,382 | None Available |
Mortgage History
| Date | Status | Loan Amount | Loan Type |
|---|---|---|---|
| Open | $12,658 | No Value Available | |
| Open | $421,950 | New Conventional | |
| Previous Owner | $266,100 | VA | |
| Previous Owner | $268,699 | VA |
Property History
| Date | Event | Price | Change | Sq Ft Price |
|---|---|---|---|---|
| 11/13/2024 11/13/24 | Sold | $435,000 | 0.0% | $160 / Sq Ft |
| 10/12/2024 10/12/24 | Pending | -- | -- | -- |
| 08/01/2024 08/01/24 | Price Changed | $435,000 | -2.2% | $160 / Sq Ft |
| 07/12/2024 07/12/24 | For Sale | $445,000 | -- | $163 / Sq Ft |
Tax History Compared to Growth
Tax History
| Year | Tax Paid | Tax Assessment Tax Assessment Total Assessment is a certain percentage of the fair market value that is determined by local assessors to be the total taxable value of land and additions on the property. | Land | Improvement |
|---|---|---|---|---|
| 2024 | $3,609 | $357,267 | $0 | $0 |
| 2023 | $3,480 | $319,800 | $98,900 | $220,900 |
| 2022 | $3,440 | $316,233 | $0 | $0 |
| 2021 | $3,401 | $312,667 | $0 | $0 |
| 2020 | $3,361 | $309,100 | $98,900 | $210,200 |
| 2019 | $3,284 | $301,967 | $0 | $0 |
| 2018 | $3,207 | $294,833 | $0 | $0 |
| 2017 | $3,095 | $287,700 | $0 | $0 |
| 2016 | -- | $283,800 | $0 | $0 |
| 2015 | $1,093 | $279,900 | $0 | $0 |
| 2014 | $1,093 | $276,000 | $0 | $0 |
Agents Affiliated with this Home
-
Carmen Prather

Seller's Agent in 2025
Carmen Prather
RE/MAX
(301) 536-0111
144 Total Sales
-
Aaron Prather

Seller Co-Listing Agent in 2025
Aaron Prather
RE/MAX
(240) 372-6030
51 Total Sales
-
Sharon Cox

Seller's Agent in 2024
Sharon Cox
Century 21 New Millennium
(301) 481-6660
2 in this area
26 Total Sales
-
Chris Hill

Seller Co-Listing Agent in 2024
Chris Hill
Century 21 New Millennium
(410) 610-9032
9 in this area
117 Total Sales
-
Ronnie Gilmer

Buyer's Agent in 2024
Ronnie Gilmer
Samson Properties
(301) 357-6190
1 in this area
32 Total Sales
Map
Source: Bright MLS
MLS Number: MDSM2019782
APN: 08-169187
- 46159 Seabiscuit Ct
- 0 Gold Finch Dr
- 46124 Thoroughbred Way
- 45867 Broun Terrace
- 45854 Church Dr
- 22571 Chickadee Cir Unit 3-4
- 45885 Mourning Dove Ct
- 45851 N Poteat Ct
- 22518 Armsworthy Ct
- 22415 Greenview Ct
- 22077 Saint Richards Ct
- 22565 Dunleigh Dr
- 22684 Rue Woods Dr
- 21990 Brigantine Ct
- 22020 Gloucester Ct Unit 2A
- 22640 Excel Ct
- 22622 Woods Ln
- 22135 Snapdragon Ct
- 46528 Majestic Ct
- 22055 Fox Ridge Rd
