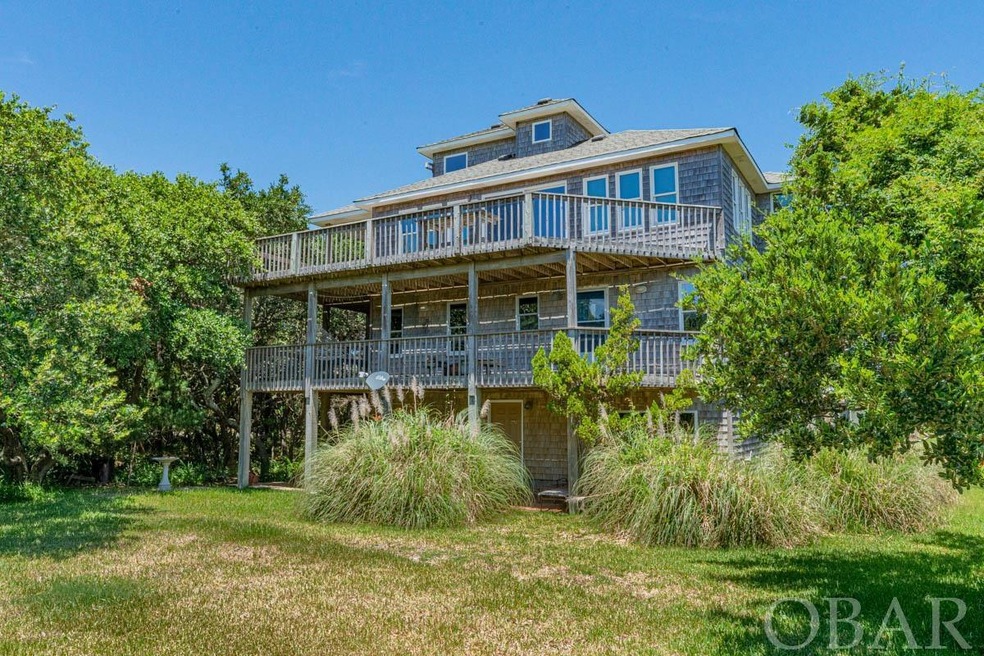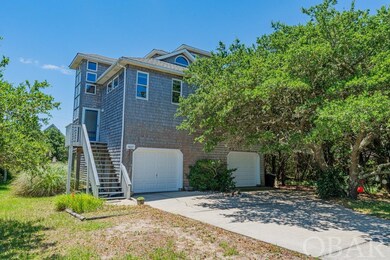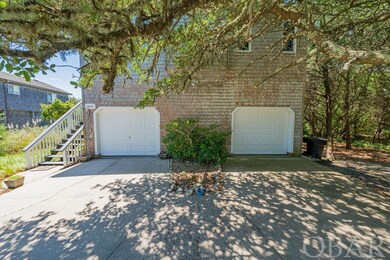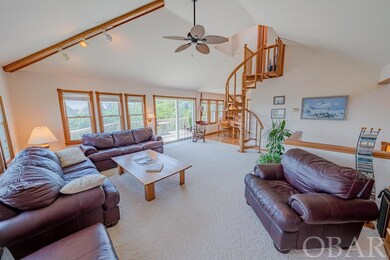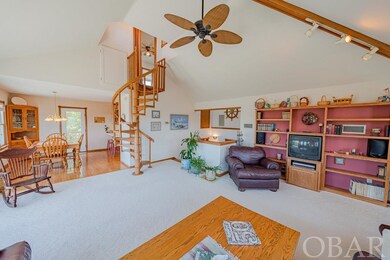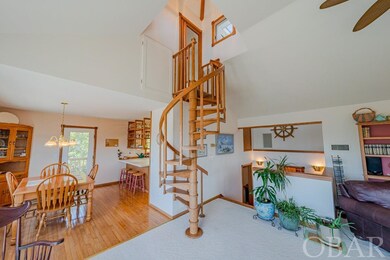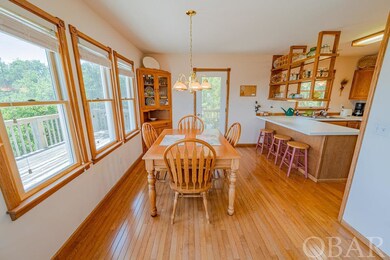
46119 Cape Point Way Buxton, NC 27920
Buxton NeighborhoodEstimated Value: $443,000 - $469,000
Highlights
- Ocean View
- Engineered Wood Flooring
- Loft
- Coastal Architecture
- Cathedral Ceiling
- Furnished
About This Home
As of September 2022This is truly a once in a lifetime opportunity. This property was previously a primary residence and the loving care and attention to detail show in a variety of unique features. Now vacant, all the existing furniture, appliances and decor convey while also providing a unique opportunity for you to complement the furnishings and truly make this home your own!! Located on a LARGE landscaped lot and tucked away in the trees, this charming home in the beautiful Diamond Point Estates subdivision of Buxton offers peace and privacy while still just minutes from all the shopping, dining and entertainment that the village has to offer! For a 3 bedroom home, this property offers space galore - giant double garage with car space, workshop, HUGE game room and storage; spacious decks; outdoor shower; large bedrooms; walk-in closets; beautiful upper level with floor to ceiling windows providing gorgeous natural light - this home truly needs to be seen to be appreciated. Don't let this one pass you by...come and visit today!!
Last Agent to Sell the Property
Midgett Realty - Rodanthe License #162204 Listed on: 06/28/2022
Home Details
Home Type
- Single Family
Est. Annual Taxes
- $1,459
Year Built
- Built in 1993
Lot Details
- 10,000 Sq Ft Lot
- Landscaped
- Level Lot
- Property is zoned R-3
Home Design
- Coastal Architecture
- Contemporary Architecture
- Reverse Style Home
- Frame Construction
- Asphalt Shingled Roof
- Shake Siding
Interior Spaces
- 1,831 Sq Ft Home
- Furnished
- Cathedral Ceiling
- Ceiling Fan
- Window Treatments
- Loft
- Game Room
- Workshop
- Ocean Views
Kitchen
- Oven or Range
- Microwave
- Dishwasher
- Laminate Countertops
Flooring
- Engineered Wood
- Carpet
- Laminate
- Tile
Bedrooms and Bathrooms
- 3 Bedrooms
- En-Suite Primary Bedroom
- Walk-In Closet
- 2 Full Bathrooms
Laundry
- Laundry Room
- Dryer
- Washer
Parking
- Paved Parking
- Off-Street Parking
Outdoor Features
- Outdoor Shower
- Sun Deck
- Covered Deck
- Exterior Lighting
- Storage Shed
Utilities
- Forced Air Heating and Cooling System
- Heat Pump System
- Municipal Utilities District Water
- Private or Community Septic Tank
Community Details
- Diamond Pt Est Subdivision
Listing and Financial Details
- Tax Lot 62
Ownership History
Purchase Details
Home Financials for this Owner
Home Financials are based on the most recent Mortgage that was taken out on this home.Similar Homes in Buxton, NC
Home Values in the Area
Average Home Value in this Area
Purchase History
| Date | Buyer | Sale Price | Title Company |
|---|---|---|---|
| Anglen Tahverlee D | $2,670,000 | -- |
Mortgage History
| Date | Status | Borrower | Loan Amount |
|---|---|---|---|
| Open | Anglen Tahverlee D | $400,500 |
Property History
| Date | Event | Price | Change | Sq Ft Price |
|---|---|---|---|---|
| 09/06/2022 09/06/22 | Sold | $445,000 | -1.1% | $243 / Sq Ft |
| 07/29/2022 07/29/22 | Pending | -- | -- | -- |
| 07/20/2022 07/20/22 | For Sale | $450,000 | 0.0% | $246 / Sq Ft |
| 07/08/2022 07/08/22 | Pending | -- | -- | -- |
| 06/28/2022 06/28/22 | For Sale | $450,000 | -- | $246 / Sq Ft |
Tax History Compared to Growth
Tax History
| Year | Tax Paid | Tax Assessment Tax Assessment Total Assessment is a certain percentage of the fair market value that is determined by local assessors to be the total taxable value of land and additions on the property. | Land | Improvement |
|---|---|---|---|---|
| 2024 | $1,509 | $249,800 | $75,000 | $174,800 |
| 2023 | $1,509 | $249,800 | $75,000 | $174,800 |
| 2022 | $1,484 | $249,800 | $75,000 | $174,800 |
| 2021 | $1,459 | $249,800 | $75,000 | $174,800 |
| 2020 | $1,456 | $249,800 | $75,000 | $174,800 |
| 2019 | $1,489 | $216,300 | $68,600 | $147,700 |
| 2018 | $1,489 | $216,300 | $68,600 | $147,700 |
| 2017 | $1,489 | $216,300 | $68,600 | $147,700 |
| 2016 | $1,402 | $216,300 | $68,600 | $147,700 |
| 2014 | -- | $216,300 | $68,600 | $147,700 |
Agents Affiliated with this Home
-
Trisha Midgett

Seller's Agent in 2022
Trisha Midgett
Midgett Realty - Rodanthe
(252) 996-0124
53 in this area
1,306 Total Sales
-
Stephen Smith

Buyer's Agent in 2022
Stephen Smith
Real Broker, LLC
(252) 216-9230
4 in this area
50 Total Sales
Map
Source: Outer Banks Association of REALTORS®
MLS Number: 119490
APN: 017273062
- 46070 Cape Point Way Unit Lot 50
- 46065 Cape Point Way Unit Lot 58
- 46094 Cape Ct Unit 1
- 46094 Cape Hatteras Ln Unit 26
- 46067 Cape Ct
- 46048 Cape Ct
- 46007 Currituck Cir Unit 26
- 46020 Little Kinnakeet Cir Unit B
- 46020 Little Kinnakeet Cir Unit A
- 46202 Tower Cir
- 46203 Tower Cir
- 46036 Cottage Ave
- 46813 N Carolina Highway 12
- 47275 Dippin Vat Rd Unit Lot 12-5
- 47203 Arrow Leaf Cir Unit Lot 47
- 48311 Nace Jennette Way
- 49252 N Carolina Highway 12
- 0 Nc 12 Hwy Unit Lot 3 126320
- 49598 N Carolina Highway 12 Unit Lot 2
- 49716 Nc 12 Hwy Unit Lot A
- 46119 Cape Point Way Unit Lot 62
- 46119 Cape Point Way
- 46133 Cape Point Way
- 46105 Cape Point Way
- 46105 Cape Point Way
- 46147 Cape Point Way
- 46089 Cape Point Way
- 0 Cape Point Way
- 46116 Cape Point Way
- 46132 Cape Point Way
- 46163 Diamond Shoals Dr
- 46094 Diamond Shoals Dr
- 46094 Diamond Shoals Dr Unit 73
- 46151 Cape Point Way
- 46151 Cape Point Way
- 46108 Diamond Shoals Dr
- 46098 Cape Point Way
- 46079 Cape Point Way
- 46080 Diamond Shoals Dr
- 46148 Cape Point Way
