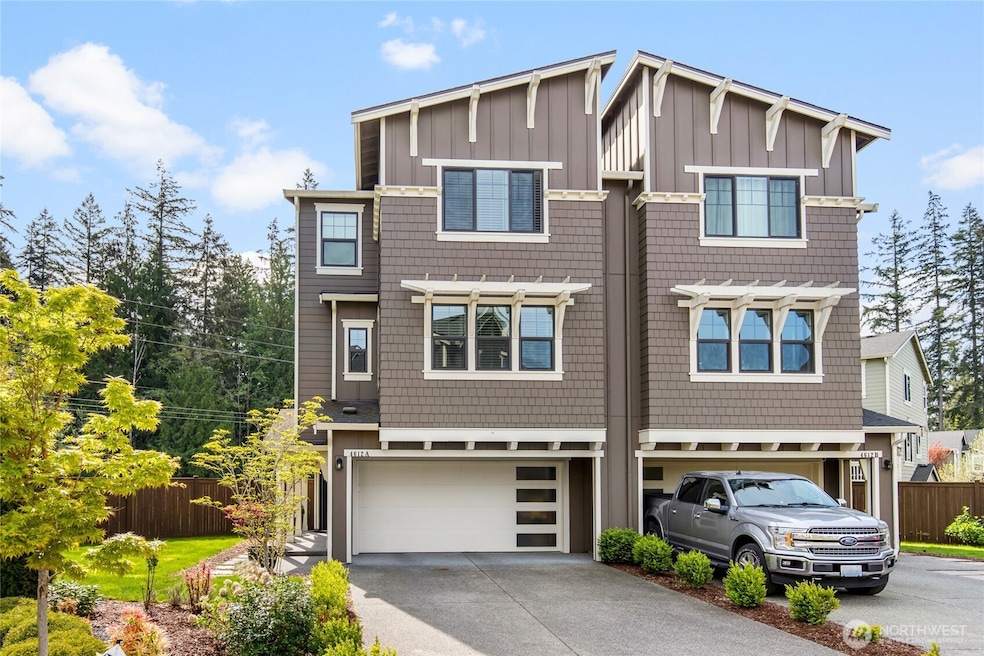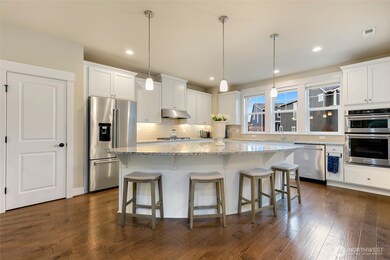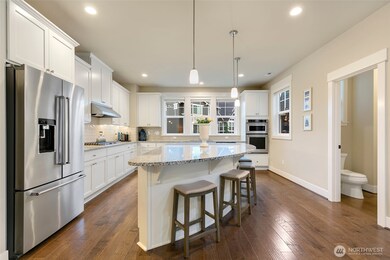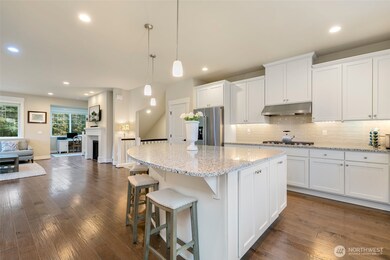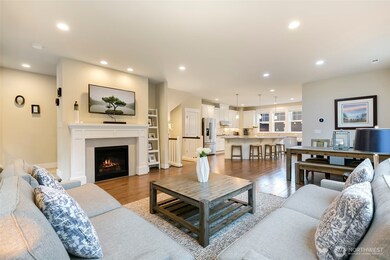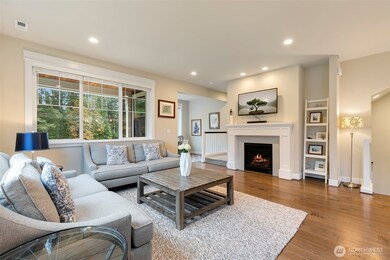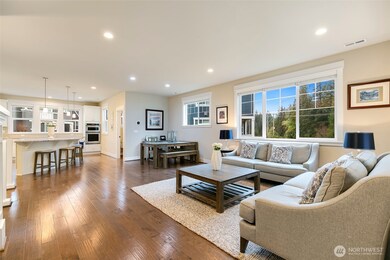4612 186th Place SE Unit A Bothell, WA 98012
North Creek NeighborhoodEstimated payment $5,538/month
Highlights
- Clubhouse
- Deck
- Territorial View
- Fernwood Elementary School Rated A
- Property is near public transit
- Wood Flooring
About This Home
Luxurious and Better Than New in Timber Creek. Upgrades throughout. Privacy out back. 4 bedrooms and 3.5 bathrooms plus a den. Bedroom, full bath, and den on entry level. Open great room concept and covered deck on main floor - perfect for entertaining. Gourmet kitchen with high-end appliances, huge island with eating bar, and upgraded counters/backsplash. Elegant primary suite, two other bedrooms, and laundry room upstairs. Also features A/C, blinds, custom cabinetry, fully-fenced yard, 2-car garage with extra driveway parking. Located in award winning Northshore school district. Easy access to all of the local amenities and blocks away from North Creek High School. Community has clubhouse, pool, and over 50 acres of protected green space.
Listing Agent
Kurt Pepin
Redfin License #18550 Listed on: 05/01/2025

Source: Northwest Multiple Listing Service (NWMLS)
MLS#: 2367227
Home Details
Home Type
- Single Family
Est. Annual Taxes
- $8,502
Year Built
- Built in 2018
Lot Details
- 4,356 Sq Ft Lot
- Northwest Facing Home
- Property is Fully Fenced
- Level Lot
- Sprinkler System
HOA Fees
- $100 Monthly HOA Fees
Parking
- 2 Car Attached Garage
Home Design
- Poured Concrete
- Composition Roof
- Wood Siding
- Cement Board or Planked
Interior Spaces
- 2,293 Sq Ft Home
- Multi-Level Property
- Gas Fireplace
- Dining Room
- Territorial Views
- Storm Windows
Kitchen
- Stove
- Microwave
- Dishwasher
- Disposal
Flooring
- Wood
- Carpet
- Ceramic Tile
Bedrooms and Bathrooms
- Walk-In Closet
- Bathroom on Main Level
Laundry
- Laundry Room
- Dryer
- Washer
Outdoor Features
- Deck
- Patio
Location
- Property is near public transit
- Property is near a bus stop
Utilities
- Forced Air Heating and Cooling System
- Water Heater
- High Tech Cabling
Listing and Financial Details
- Down Payment Assistance Available
- Visit Down Payment Resource Website
- Assessor Parcel Number 01167700003300
Community Details
Overview
- Association fees include common area maintenance
- Dawn Blount, Cmca Director Community Assoc Mgmt Association
- Built by Toll Brothers
- Bothell Subdivision
- The community has rules related to covenants, conditions, and restrictions
Amenities
- Clubhouse
Recreation
- Sport Court
- Community Playground
- Park
- Trails
Map
Home Values in the Area
Average Home Value in this Area
Tax History
| Year | Tax Paid | Tax Assessment Tax Assessment Total Assessment is a certain percentage of the fair market value that is determined by local assessors to be the total taxable value of land and additions on the property. | Land | Improvement |
|---|---|---|---|---|
| 2025 | $8,502 | $1,061,800 | $674,200 | $387,600 |
| 2024 | $8,502 | $966,300 | $592,700 | $373,600 |
| 2023 | $8,338 | $1,057,100 | $683,900 | $373,200 |
| 2022 | $7,763 | $781,900 | $441,400 | $340,500 |
| 2020 | $7,184 | $683,000 | $372,400 | $310,600 |
| 2019 | $4,227 | $496,600 | $372,400 | $124,200 |
| 2018 | $2,589 | $289,800 | $289,800 | $0 |
Property History
| Date | Event | Price | List to Sale | Price per Sq Ft | Prior Sale |
|---|---|---|---|---|---|
| 12/14/2025 12/14/25 | Pending | -- | -- | -- | |
| 12/09/2025 12/09/25 | Price Changed | $899,000 | -1.7% | $392 / Sq Ft | |
| 11/12/2025 11/12/25 | Price Changed | $915,000 | -3.7% | $399 / Sq Ft | |
| 10/15/2025 10/15/25 | Price Changed | $950,000 | -2.6% | $414 / Sq Ft | |
| 09/11/2025 09/11/25 | Price Changed | $974,950 | -2.5% | $425 / Sq Ft | |
| 05/30/2025 05/30/25 | Price Changed | $999,999 | -9.1% | $436 / Sq Ft | |
| 05/08/2025 05/08/25 | Price Changed | $1,100,000 | -6.4% | $480 / Sq Ft | |
| 05/01/2025 05/01/25 | For Sale | $1,175,000 | +72.8% | $512 / Sq Ft | |
| 04/29/2019 04/29/19 | Sold | $679,995 | 0.0% | $311 / Sq Ft | View Prior Sale |
| 04/06/2019 04/06/19 | Pending | -- | -- | -- | |
| 03/28/2019 03/28/19 | Price Changed | $679,995 | -2.9% | $311 / Sq Ft | |
| 03/26/2019 03/26/19 | For Sale | $699,995 | -- | $320 / Sq Ft |
Purchase History
| Date | Type | Sale Price | Title Company |
|---|---|---|---|
| Warranty Deed | $679,995 | Cw Title |
Mortgage History
| Date | Status | Loan Amount | Loan Type |
|---|---|---|---|
| Open | $543,996 | New Conventional |
Source: Northwest Multiple Listing Service (NWMLS)
MLS Number: 2367227
APN: 011677-000-033-00
- 4524 186th Place SE Unit B
- 18717 43rd Dr SE
- 18612 51st Ave SE
- 19821 40th Dr SE
- 19829 40th Dr SE
- 19913 40th Dr SE
- 18214 41st Ave SE
- 3819 194th Ln SE
- 3813 194th Place SE
- 3813 194th Ln SE
- NEWHALEM Plan at Amara Grove
- RAINIER Plan at Amara Grove
- SHUKSAN Plan at Amara Grove
- 3809 194th Ln SE
- 3822 194th Ln SE
- 3812 194th Ln SE
- 4115 176th Place SE
- 3413 189th Place SE
- 3918 177th St SE
- 4714 175th St SE
