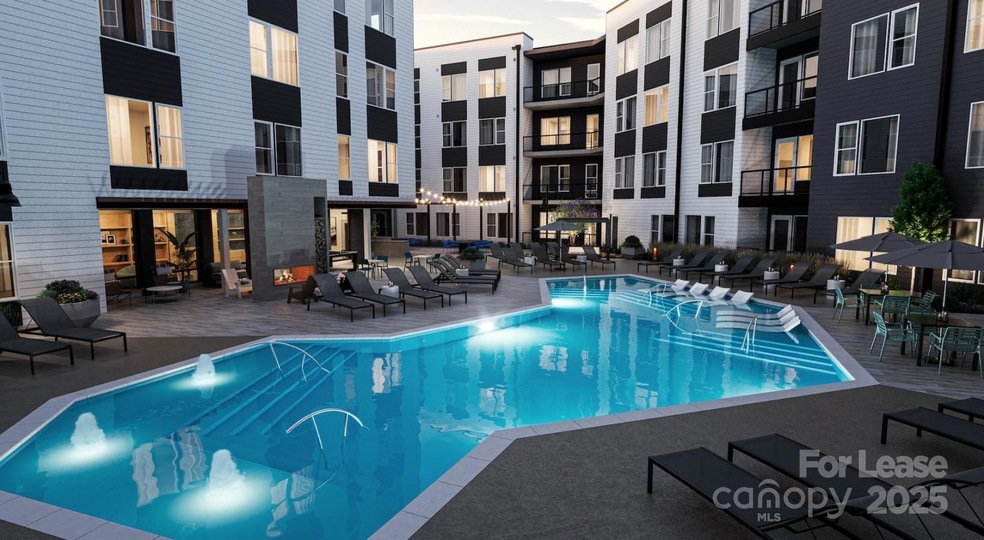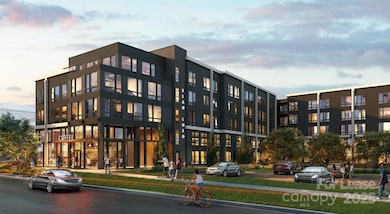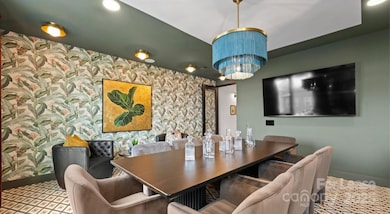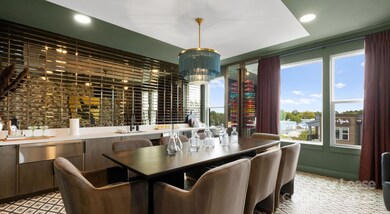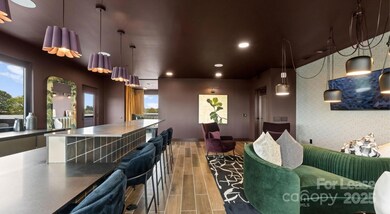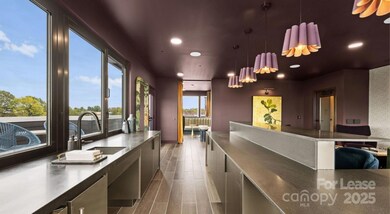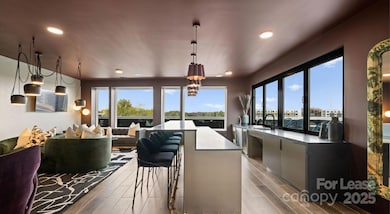
4612 Gilead St Unit B5.2 Charlotte, NC 28217
York Road NeighborhoodHighlights
- Fitness Center
- Open Floorplan
- Wooded Lot
- Gated Community
- Clubhouse
- Outdoor Fireplace
About This Home
LEASE TODAY AND RECEIVE UP TO 2 MONTHS FREE RENT! Prices, specials, promotions availability subject to change. YOUR BEST STORIES START HERE.
Elan LoSo is where curiosity is cultivated and creativity takes center stage. Where conversations are vibrant and connections are meaningful. Welcome to a community that makes it easy to flourish and nurture your individuality, with inspired interiors and curated amenity spaces that speak to the storyteller and side hustler in you. LoSo is for those who seek to inspire, and be inspired, with a growing array of eclectic breweries, charming coffee shops and exciting entertainment nearby, this is the perfect place to write your story.
Listing Agent
The Apartment Brothers LLC Brokerage Email: AJ@TheApartmentBrothers.com License #254226 Listed on: 02/05/2025

Co-Listing Agent
The Apartment Brothers LLC Brokerage Email: AJ@TheApartmentBrothers.com License #272669
Property Details
Home Type
- Apartment
Year Built
- Built in 2024
Lot Details
- Wooded Lot
- Lawn
Parking
- 1 Car Garage
- On-Street Parking
- Parking Garage Space
Home Design
- Entry on the 1st floor
Interior Spaces
- 1,061 Sq Ft Home
- 1-Story Property
- Elevator
- Open Floorplan
- Wired For Data
- Ceiling Fan
- Fireplace
- Wood Flooring
- Carbon Monoxide Detectors
Kitchen
- Built-In Self-Cleaning Double Convection Oven
- Electric Cooktop
- Microwave
- Plumbed For Ice Maker
- Dishwasher
- Disposal
Bedrooms and Bathrooms
- 2 Main Level Bedrooms
Laundry
- Laundry closet
- Washer and Dryer
Outdoor Features
- Outdoor Fireplace
- Outdoor Kitchen
- Terrace
- Outdoor Gas Grill
Utilities
- Central Heating and Cooling System
- Vented Exhaust Fan
- Cable TV Available
Listing and Financial Details
- Security Deposit $350
- Property Available on 12/8/25
- Tenant pays for all utilities
- 12-Month Minimum Lease Term
Community Details
Overview
- No Home Owners Association
- Mid-Rise Condominium
Amenities
- Clubhouse
- Business Center
Recreation
- Recreation Facilities
- Fitness Center
- Community Pool
- Dog Park
Pet Policy
- Pet Deposit $350
Security
- Gated Community
Map
Property History
| Date | Event | Price | List to Sale | Price per Sq Ft |
|---|---|---|---|---|
| 12/07/2025 12/07/25 | Price Changed | $2,181 | 0.0% | $2 / Sq Ft |
| 11/24/2025 11/24/25 | Price Changed | $2,180 | -6.0% | $2 / Sq Ft |
| 11/16/2025 11/16/25 | Price Changed | $2,320 | 0.0% | $2 / Sq Ft |
| 11/02/2025 11/02/25 | Price Changed | $2,321 | 0.0% | $2 / Sq Ft |
| 10/23/2025 10/23/25 | Price Changed | $2,320 | +0.4% | $2 / Sq Ft |
| 10/12/2025 10/12/25 | Price Changed | $2,311 | 0.0% | $2 / Sq Ft |
| 10/01/2025 10/01/25 | Price Changed | $2,310 | 0.0% | $2 / Sq Ft |
| 08/31/2025 08/31/25 | Price Changed | $2,311 | 0.0% | $2 / Sq Ft |
| 08/18/2025 08/18/25 | Price Changed | $2,310 | -0.4% | $2 / Sq Ft |
| 07/28/2025 07/28/25 | Price Changed | $2,320 | -3.1% | $2 / Sq Ft |
| 06/16/2025 06/16/25 | Price Changed | $2,395 | +0.4% | $2 / Sq Ft |
| 05/16/2025 05/16/25 | Price Changed | $2,385 | -0.1% | $2 / Sq Ft |
| 05/04/2025 05/04/25 | Price Changed | $2,387 | +0.1% | $2 / Sq Ft |
| 04/22/2025 04/22/25 | Price Changed | $2,385 | 0.0% | $2 / Sq Ft |
| 04/19/2025 04/19/25 | Price Changed | $2,386 | 0.0% | $2 / Sq Ft |
| 03/30/2025 03/30/25 | Price Changed | $2,385 | 0.0% | $2 / Sq Ft |
| 03/15/2025 03/15/25 | Price Changed | $2,386 | 0.0% | $2 / Sq Ft |
| 03/02/2025 03/02/25 | Price Changed | $2,385 | 0.0% | $2 / Sq Ft |
| 02/18/2025 02/18/25 | Price Changed | $2,386 | 0.0% | $2 / Sq Ft |
| 02/12/2025 02/12/25 | Price Changed | $2,385 | 0.0% | $2 / Sq Ft |
| 02/07/2025 02/07/25 | Price Changed | $2,386 | 0.0% | $2 / Sq Ft |
| 02/05/2025 02/05/25 | For Rent | $2,385 | -- | -- |
About the Listing Agent
AJ's Other Listings
Source: Canopy MLS (Canopy Realtor® Association)
MLS Number: 4220154
- 411 Devender Ln Unit 5
- 417 Devender Ln Unit 4
- 121 Verbena St Unit 14
- 421 Devender Ln Unit 2
- 423 Devender Ln Unit 1
- 315 E Peterson Dr
- 4032 Citra Ln
- 5104 York Park Ln
- 345 E Cama St Unit 46
- 6120 Station Crossing Ave
- 3022 Loso Terrace Unit 52
- 3015 Loso Terrace Unit 60
- 4032 Herriot Ave Unit 78
- 608 Burnham Place
- 915 Kinsey Aly
- 4121 Sarah Dr
- 3826 Conway Ave
- 432 W Cama St
- 4019 Sarah Dr
- 112 Atterberry Aly
- 4612 Gilead St Unit A3.1
- 4612 Gilead St Unit B9.1A
- 4612 Gilead St
- 235 Verbena St
- 407 Devender Ln
- 4312 Yancey Rd
- 4312 Yancey Rd Unit A2
- 4312 Yancey Rd Unit B2
- 4312 Yancey Rd Unit B3
- 4720 Nations Crossing Rd
- 3014 Terroir Ln
- 5019 York Park Ln
- 6155 Station Crossing Ave
- 6026 Station Crossing Ave
- 6025 Fonsac Ln
- 200 E Cama St
- 4520 Charlotte Park Dr
- 4824 Chastain Ave
- 904 Kinsey Aly
- 904 Kinsey Aly
