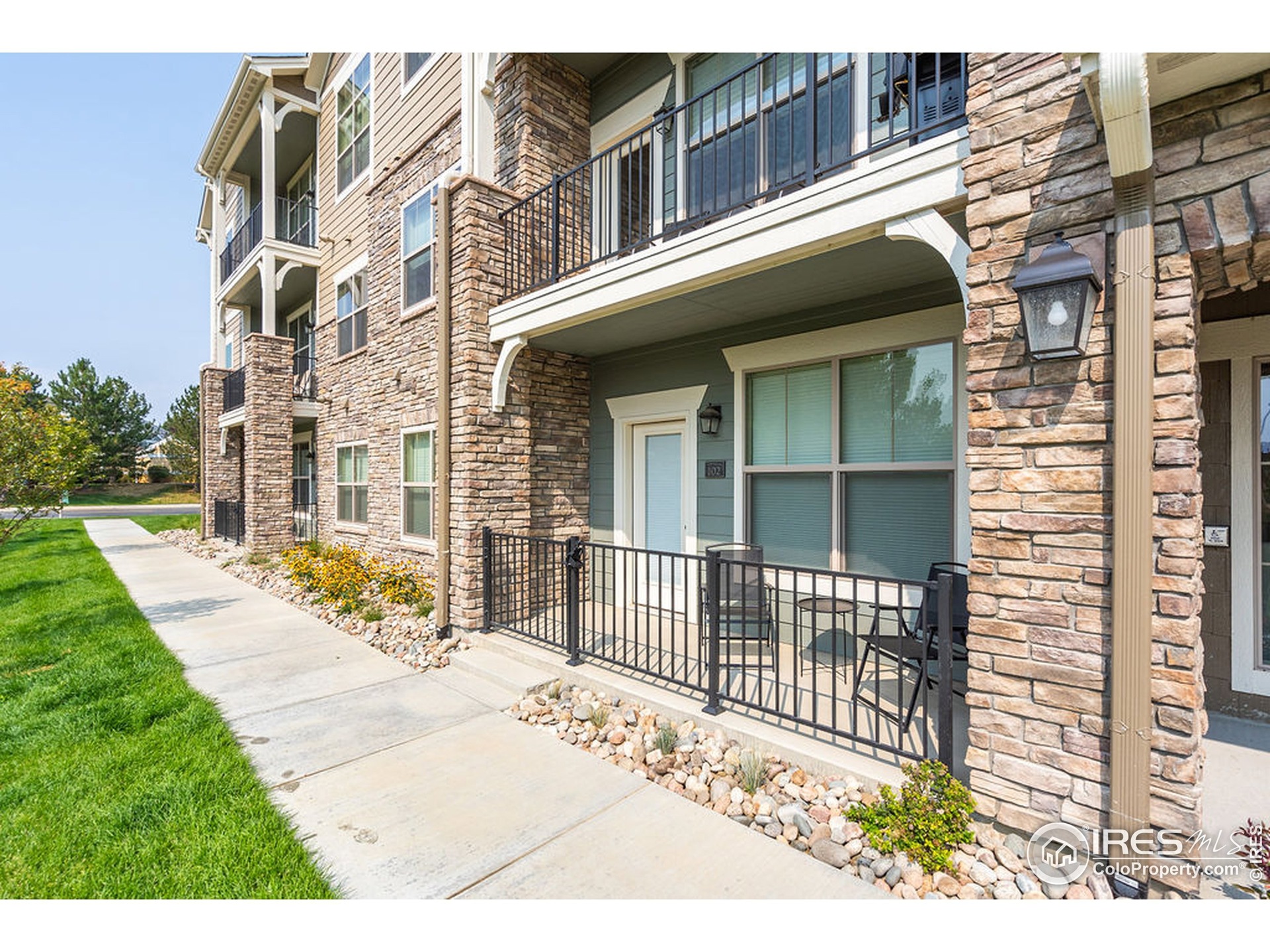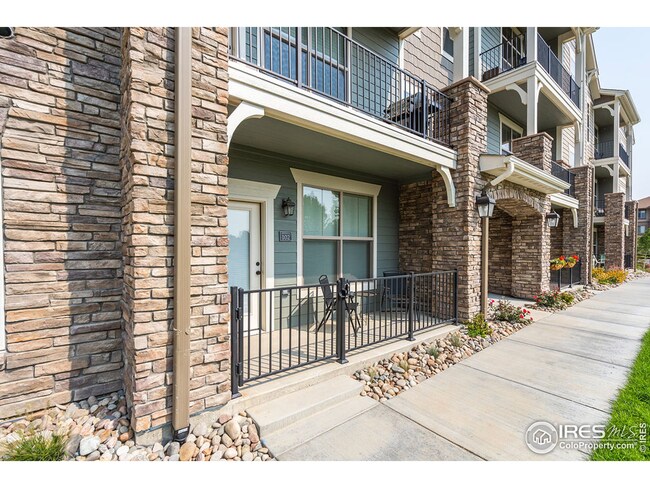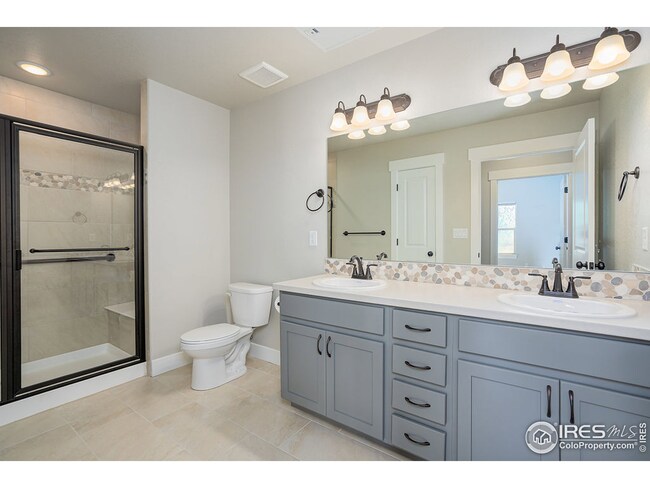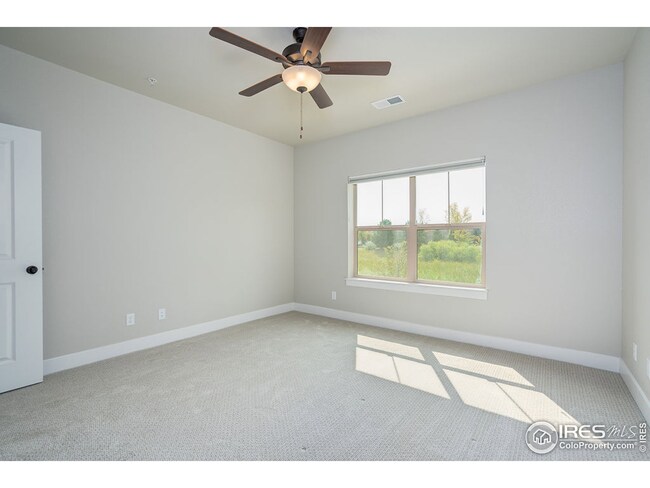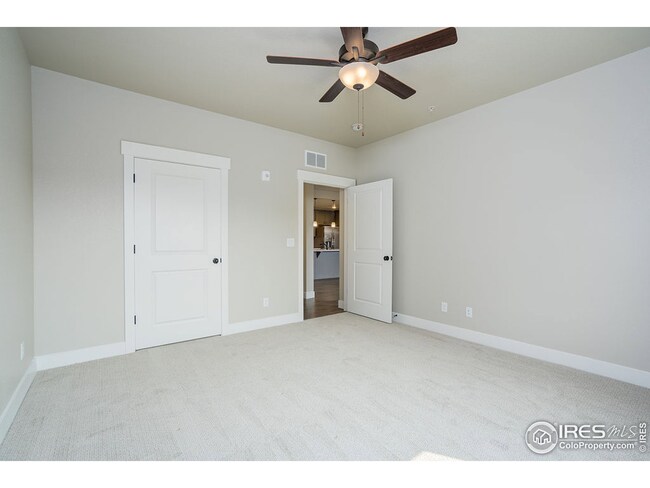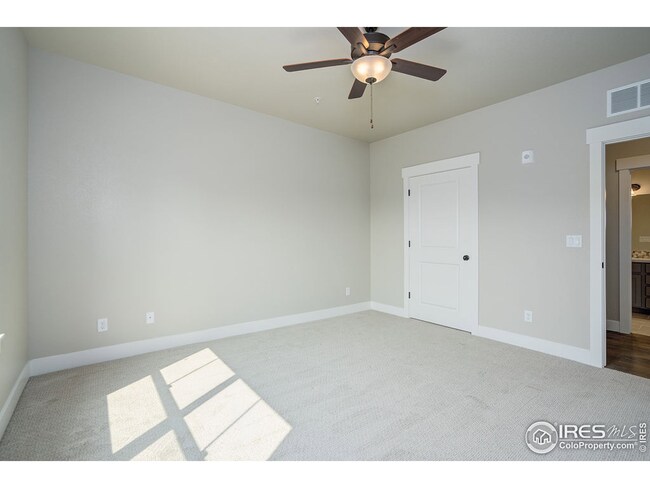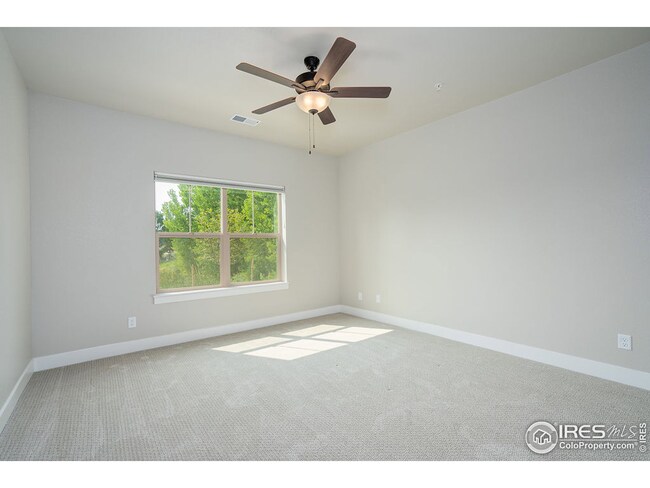
4612 Hahns Peak Dr Unit 102 Loveland, CO 80538
1
Bed
1
Bath
972
Sq Ft
$250/mo
HOA Fee
Highlights
- Fitness Center
- Spa
- Clubhouse
- New Construction
- Open Floorplan
- Wood Flooring
About This Home
As of November 2021No waiting for new construction. Buy & move right in! This like new condo unit has practically never been lived in. Sellers decided to purchase a larger town home. This is the perfect lock & leave condo w/ open view space at the front door. Privacy, security will be yours. Plus a club house with fitness center included. HOA includes basic cable, internet & trash. No metro district! Move right in! Sellers have added washer & dryer, window coverings
Townhouse Details
Home Type
- Townhome
Est. Annual Taxes
- $1,841
Year Built
- Built in 2021 | New Construction
Lot Details
- Open Space
- No Units Located Below
- Cul-De-Sac
- South Facing Home
- Southern Exposure
- Sprinkler System
HOA Fees
- $250 Monthly HOA Fees
Parking
- 1 Car Detached Garage
- Oversized Parking
- Garage Door Opener
Home Design
- Wood Frame Construction
- Composition Roof
- Composition Shingle
- Stone
Interior Spaces
- 972 Sq Ft Home
- 1-Story Property
- Open Floorplan
- Ceiling Fan
- Gas Log Fireplace
- Double Pane Windows
- Window Treatments
- Living Room with Fireplace
Kitchen
- Eat-In Kitchen
- Electric Oven or Range
- Self-Cleaning Oven
- Microwave
- Dishwasher
- Disposal
Flooring
- Wood
- Carpet
Bedrooms and Bathrooms
- 1 Bedroom
- 1 Bathroom
- Primary bathroom on main floor
- Walk-in Shower
Laundry
- Laundry on main level
- Dryer
- Washer
Accessible Home Design
- Accessible Doors
- No Interior Steps
- Accessible Approach with Ramp
- Level Entry For Accessibility
- Accessible Entrance
Eco-Friendly Details
- Energy-Efficient HVAC
- Energy-Efficient Thermostat
Outdoor Features
- Spa
- Patio
- Exterior Lighting
Schools
- High Plains Elementary And Middle School
- Mountain View High School
Utilities
- Forced Air Heating and Cooling System
- Satellite Dish
- Cable TV Available
Listing and Financial Details
- Assessor Parcel Number R1676319
Community Details
Overview
- Association fees include common amenities, trash, snow removal, ground maintenance, management, utilities, maintenance structure, cable TV, water/sewer, hazard insurance
- Built by Landmark
- The Flats At Centerra Subdivision
Amenities
- Clubhouse
Recreation
- Fitness Center
Ownership History
Date
Name
Owned For
Owner Type
Purchase Details
Listed on
Mar 27, 2020
Closed on
Aug 4, 2021
Sold by
Flats At Centerra Llc
Bought by
Rennick Bryce and Rennick Maureen
Seller's Agent
Jeremy Johnson
RE/MAX Alliance-FTC Dwtn
Buyer's Agent
Jeremy Johnson
RE/MAX Alliance-FTC Dwtn
List Price
$279,900
Sold Price
$304,938
Premium/Discount to List
$25,038
8.95%
Home Financials for this Owner
Home Financials are based on the most recent Mortgage that was taken out on this home.
Avg. Annual Appreciation
2.48%
Similar Homes in the area
Create a Home Valuation Report for This Property
The Home Valuation Report is an in-depth analysis detailing your home's value as well as a comparison with similar homes in the area
Home Values in the Area
Average Home Value in this Area
Purchase History
| Date | Type | Sale Price | Title Company |
|---|---|---|---|
| Special Warranty Deed | $304,938 | None Listed On Document |
Source: Public Records
Property History
| Date | Event | Price | Change | Sq Ft Price |
|---|---|---|---|---|
| 07/18/2025 07/18/25 | Price Changed | $320,000 | -3.0% | $341 / Sq Ft |
| 07/08/2025 07/08/25 | Price Changed | $330,000 | -2.8% | $352 / Sq Ft |
| 05/31/2025 05/31/25 | Price Changed | $339,500 | -1.6% | $362 / Sq Ft |
| 04/22/2025 04/22/25 | For Sale | $345,000 | +7.2% | $368 / Sq Ft |
| 02/08/2022 02/08/22 | Off Market | $321,750 | -- | -- |
| 11/10/2021 11/10/21 | Sold | $321,750 | -0.5% | $331 / Sq Ft |
| 09/24/2021 09/24/21 | For Sale | $323,500 | +6.1% | $333 / Sq Ft |
| 08/04/2021 08/04/21 | Sold | $304,938 | +8.9% | $314 / Sq Ft |
| 06/16/2021 06/16/21 | Pending | -- | -- | -- |
| 06/14/2021 06/14/21 | For Sale | $279,900 | -- | $288 / Sq Ft |
Source: IRES MLS
Tax History Compared to Growth
Tax History
| Year | Tax Paid | Tax Assessment Tax Assessment Total Assessment is a certain percentage of the fair market value that is determined by local assessors to be the total taxable value of land and additions on the property. | Land | Improvement |
|---|---|---|---|---|
| 2025 | $1,841 | $23,464 | $6,801 | $16,663 |
| 2024 | $1,785 | $23,464 | $6,801 | $16,663 |
| 2022 | $1,779 | $19,668 | $4,413 | $15,255 |
| 2021 | $770 | $8,694 | $2,588 | $6,106 |
Source: Public Records
Agents Affiliated with this Home
-
C
Seller's Agent in 2025
CLAUDIA ARCHULETA
Fathom Realty Colorado LLC
-
R
Seller's Agent in 2021
Rick Koentopp
RE/MAX
-
J
Seller's Agent in 2021
Jeremy Johnson
RE/MAX
Map
Source: IRES MLS
MLS Number: 951814
APN: 85094-23-102
Nearby Homes
- 4622 Hahns Peak Dr Unit 103
- 4622 Hahns Peak Dr Unit 307
- 4622 Hahns Peak Dr Unit 205
- 1977 Grays Peak Dr Unit 204
- 4642 Hahns Peak Dr Unit 304
- 4642 Hahns Peak Dr Unit 101
- 4672 Hahns Peak Dr Unit 101
- 2075 Grays Peak Dr Unit 202
- 4615 Hahns Peak Dr Unit 202
- 4625 Hahns Peak Dr Unit 201
- 2131 Grays Peak Dr Unit 102
- 4635 Hahns Peak Dr Unit 104
- 4635 Hahns Peak Dr Unit 102
- 4635 Hahns Peak Dr Unit 204
- 4815 Hahns Peak Dr Unit 204
- 4655 Hahns Peak Dr Unit 101
- 4675 Hahns Peak Dr Unit 203
- 4665 Hahns Peak Dr Unit 203
- 4645 Hahns Peak Dr Unit 201
- 4955 Hahns Peak Dr Unit 102
