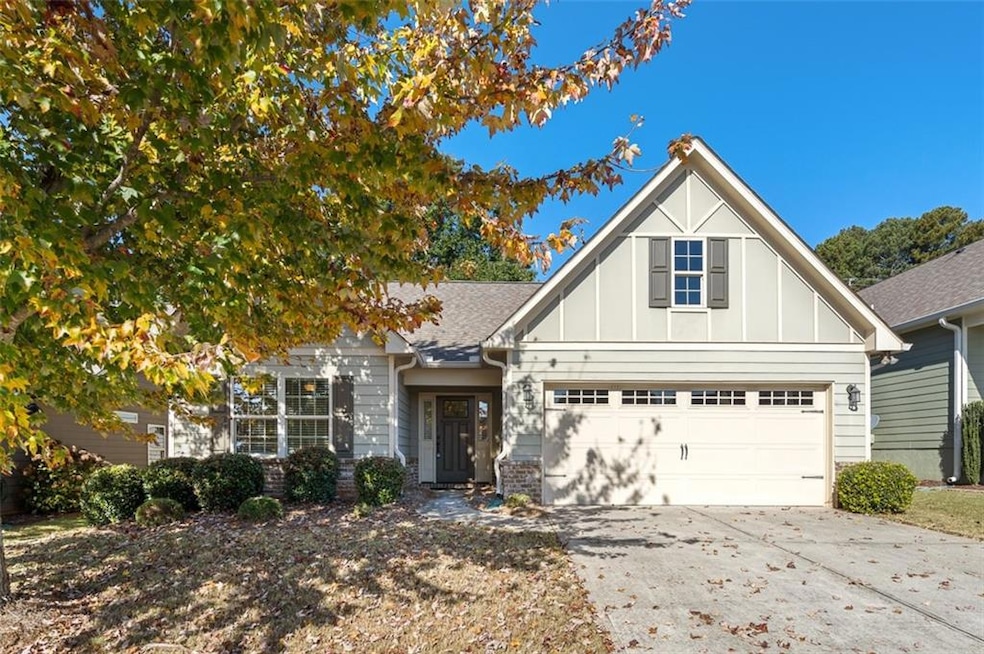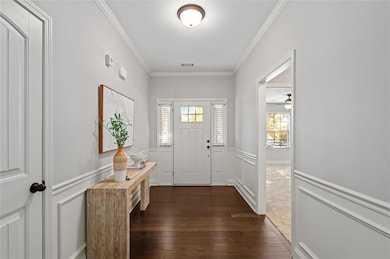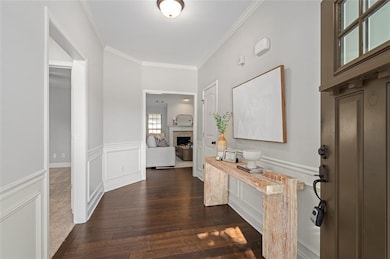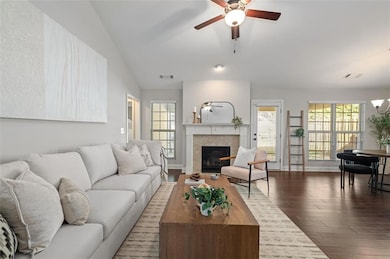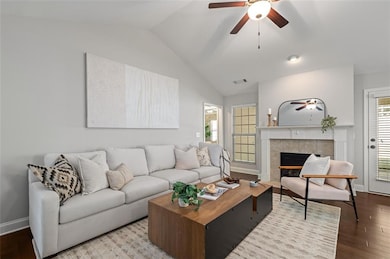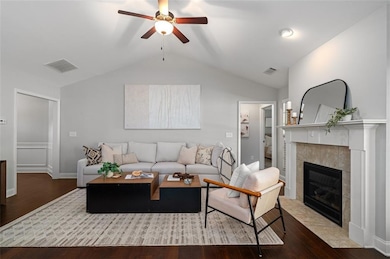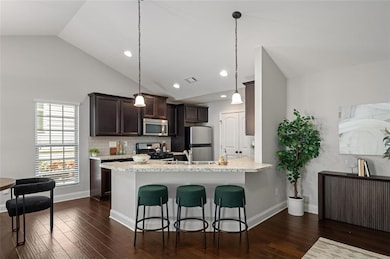4612 Hidden Creek Dr Gainesville, GA 30504
Mundy Mill NeighborhoodEstimated payment $1,949/month
Highlights
- Very Popular Property
- Clubhouse
- Oversized primary bedroom
- Open-Concept Dining Room
- Private Lot
- Ranch Style House
About This Home
Welcome to 4612 Hidden Creek Drive in the highly sought-after Mundy Mill subdivision. This well-maintained 3 bedroom, 2 bathroom ranch offers fresh paint, new carpet, and stainless steel appliances, creating a bright and move-in-ready feel throughout. The main living area features an open layout that connects the kitchen, dining area, and living room, making the home ideal for both everyday living and entertaining.
The kitchen is a true showstopper with stainless steel appliances and high-end finishes make cooking a pleasure, and the generous pantry provides plenty of storage for all your essentials. The kitchen opens to a bright and airy living room with tall ceilings that add to the sense of space. Gas logs in the fireplace bring warmth and ambiance, creating the perfect setting for cozy nights at home.
The master suite is a peaceful retreat with a spacious layout and a well-appointed en suite bathroom. The large walk-in closet provides abundant storage, while the bathroom features a double vanity and a beautifully tiled shower that combines luxury with convenience. Two additional bedrooms share a full bathroom, and the laundry room is thoughtfully located for easy access. Outside, the expanded covered patio offers a comfortable place to relax or entertain. Double ceiling fans keep the area cool on warm days, giving you an outdoor space you can enjoy throughout the year.Life in Mundy Mill is all about convenience and community. Neighborhood amenities include pools, tennis courts, pickleball courts, two playgrounds, a dog park and sidewalks throughout. Just minutes from downtown Gainesville's local shops, restaurants, and entertainment, this home truly has it all. Come see it for yourself!
Home Details
Home Type
- Single Family
Est. Annual Taxes
- $563
Year Built
- Built in 2016
Lot Details
- 6,098 Sq Ft Lot
- Private Entrance
- Wrought Iron Fence
- Landscaped
- Private Lot
- Level Lot
- Back and Front Yard
HOA Fees
- $57 Monthly HOA Fees
Parking
- 2 Car Garage
Home Design
- Ranch Style House
- Slab Foundation
- Ridge Vents on the Roof
- Composition Roof
- HardiePlank Type
Interior Spaces
- 1,537 Sq Ft Home
- Tray Ceiling
- Cathedral Ceiling
- Ceiling Fan
- Recessed Lighting
- Gas Log Fireplace
- Double Pane Windows
- Entrance Foyer
- Family Room with Fireplace
- Living Room with Fireplace
- Open-Concept Dining Room
- Neighborhood Views
- Attic
Kitchen
- Open to Family Room
- Eat-In Kitchen
- Breakfast Bar
- Microwave
- Dishwasher
- Solid Surface Countertops
- Wood Stained Kitchen Cabinets
Flooring
- Wood
- Carpet
- Tile
Bedrooms and Bathrooms
- Oversized primary bedroom
- 3 Main Level Bedrooms
- Walk-In Closet
- 2 Full Bathrooms
- Dual Vanity Sinks in Primary Bathroom
- Bathtub and Shower Combination in Primary Bathroom
Laundry
- Laundry Room
- Laundry on main level
- 220 Volts In Laundry
Home Security
- Carbon Monoxide Detectors
- Fire and Smoke Detector
Outdoor Features
- Covered Patio or Porch
- Rain Gutters
Schools
- Mundy Mill Arts Academy Elementary School
- Gainesville West Middle School
- Gainesville High School
Utilities
- Central Heating and Cooling System
- 220 Volts
- 110 Volts
- Phone Available
- Cable TV Available
Listing and Financial Details
- Assessor Parcel Number 08031A004062
Community Details
Overview
- First Service Residential Association
- Mundy Mill Subdivision
Amenities
- Clubhouse
Recreation
- Tennis Courts
- Community Pool
Map
Home Values in the Area
Average Home Value in this Area
Tax History
| Year | Tax Paid | Tax Assessment Tax Assessment Total Assessment is a certain percentage of the fair market value that is determined by local assessors to be the total taxable value of land and additions on the property. | Land | Improvement |
|---|---|---|---|---|
| 2024 | $1,964 | $149,960 | $23,000 | $126,960 |
| 2023 | $518 | $146,680 | $20,000 | $126,680 |
| 2022 | $535 | $115,480 | $20,000 | $95,480 |
| 2021 | $505 | $99,080 | $16,000 | $83,080 |
| 2020 | $1,270 | $94,720 | $16,000 | $78,720 |
| 2019 | $1,197 | $86,480 | $14,000 | $72,480 |
| 2018 | $461 | $79,720 | $14,400 | $65,320 |
| 2017 | $474 | $72,680 | $14,400 | $58,280 |
| 2016 | $133 | $4,400 | $4,400 | $0 |
| 2015 | $21 | $4,400 | $4,400 | $0 |
| 2014 | $21 | $3,400 | $3,400 | $0 |
Property History
| Date | Event | Price | List to Sale | Price per Sq Ft | Prior Sale |
|---|---|---|---|---|---|
| 11/13/2025 11/13/25 | For Sale | $350,000 | +86.2% | $228 / Sq Ft | |
| 08/17/2016 08/17/16 | Sold | $188,000 | 0.0% | $122 / Sq Ft | View Prior Sale |
| 07/08/2016 07/08/16 | Pending | -- | -- | -- | |
| 07/06/2016 07/06/16 | Price Changed | $188,000 | 0.0% | $122 / Sq Ft | |
| 07/06/2016 07/06/16 | For Sale | $188,000 | +4.2% | $122 / Sq Ft | |
| 05/06/2016 05/06/16 | Pending | -- | -- | -- | |
| 05/02/2016 05/02/16 | For Sale | $180,400 | -- | $117 / Sq Ft |
Purchase History
| Date | Type | Sale Price | Title Company |
|---|---|---|---|
| Warranty Deed | $188,000 | -- | |
| Warranty Deed | $11,000 | -- | |
| Deed | -- | -- | |
| Deed | $2,261,000 | -- | |
| Deed | $271,600 | -- |
Mortgage History
| Date | Status | Loan Amount | Loan Type |
|---|---|---|---|
| Open | $150,400 | New Conventional |
Source: First Multiple Listing Service (FMLS)
MLS Number: 7676802
APN: 08-0031A-04-062
- 3914 Prospect Point Dr
- 4804 Turtle Cove
- 4523 Hidden Creek Dr
- 3632 Prospect Point Dr
- 4474 Big Rock Ridge Trail
- 4103 Millstone Park Ln
- 4115 Millstone Ln
- 4103 Millstone Park Ln Unit 1A
- 4119 Millstone Park Ln
- 4111 Millstone Park Ln Unit 3A
- 4131 Millstone Ln
- 4139 Millstone Ln
- 4127 Millstone Ln
- 4119 Millstone Park Ln Unit 5A
- 4107 Millstone Park Ln Unit 2A
- 4135 Millstone Ln
- Cheshire Plan at Millstone at Mundy Mill
- Durham Plan at Millstone at Mundy Mill
- Medlock Plan at Millstone at Mundy Mill
- 4337 Rockrose Green Way
- 4731 Sweet Water Dr
- 4518 Hidden Creek Dr
- 3705 Prospect Point Dr
- 4945 Cottonwood Trail
- 3619 Canyon Springs Dr
- 3730 Old Flowery Bra Rd Unit H3
- 4353 Rockrose Green Way
- 4000 Mill Spring Cir SW
- 4000 Mill Spring Cir SW Unit 4821
- 4000 Mill Spring Cir SW Unit 4433
- 4000 Mill Spring Cir SW Unit 4719
- 3805 Hilldale Rd
- 4453 Mill Oak Way SW
- 1000 Wood Acres Rd SW
- 1000 Forestview Dr Unit 3317.1411329
- 1000 Forestview Dr Unit 5103.1411322
- 1000 Forestview Dr Unit 4118.1411318
- 1000 Forestview Dr Unit 5301.1411328
- 1000 Forestview Dr Unit 5402.1411326
- 1000 Forestview Dr Unit 4207.1411327
