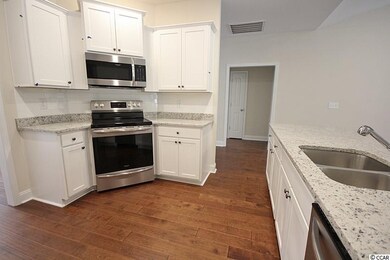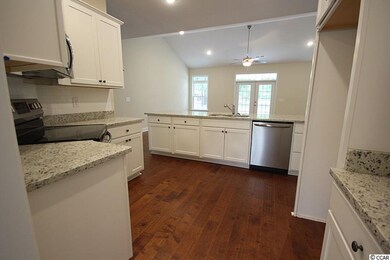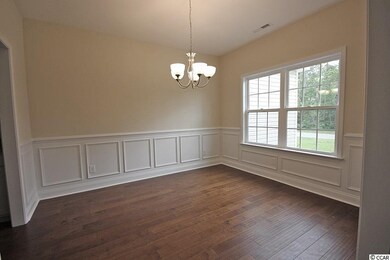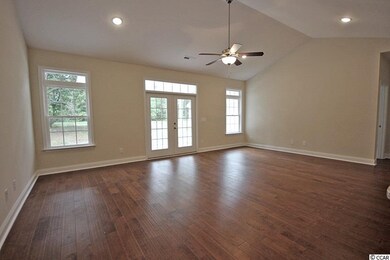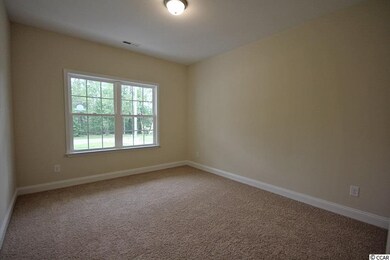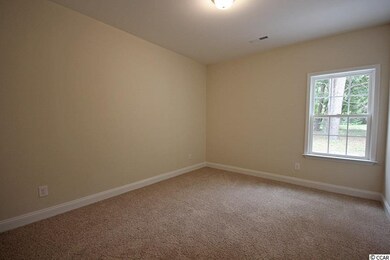
4612 Long Avenue Extension Unit Lot 5 Conway, SC 29526
Estimated Value: $327,000 - $472,000
Highlights
- New Construction
- RV Access or Parking
- Ranch Style House
- Lake On Lot
- Vaulted Ceiling
- Formal Dining Room
About This Home
As of April 2021This beautiful Beatty II plan is under construction and is located on an outstanding 3/4 + acre homesite in Conway off of Long Avenue Extension. This Poplar plan has it all! Open concept home with a modern design on a spacious lot. This is one of the most popular plans that we offer. You will enjoy 3 bedrooms all on one level and a light and bright kitchen, dining room and great room that incorporates an open design. Efficient stainless steel appliances and plenty of counter space that make cooking in your new home enjoyable. Your master suite, separate from the other bedrooms, includes a beautiful tray ceiling, large shower, a double vanity, walk-in closet, plus a separate linen closet for additional storage. Enjoy the beautiful wooded view, peace and quiet of the area on your back patio. Other features and benefits of this home are beautiful ceramic tile flooring in wet areas, vaulted ceiling in great room, 9 foot ceilings in all other rooms, spacious 2 car garage with a pull down stairs to a floored attic and so much more. Make an appointment to learn more about this home and make it yours!
Last Agent to Sell the Property
The Beverly Group License #48275 Listed on: 08/27/2020
Home Details
Home Type
- Single Family
Est. Annual Taxes
- $1,466
Year Built
- Built in 2020 | New Construction
Lot Details
- 0.84 Acre Lot
- Rectangular Lot
- Property is zoned RE
Parking
- 2 Car Attached Garage
- Garage Door Opener
- RV Access or Parking
Home Design
- Ranch Style House
- Slab Foundation
- Wood Frame Construction
- Masonry Siding
- Vinyl Siding
- Tile
Interior Spaces
- 1,800 Sq Ft Home
- Tray Ceiling
- Vaulted Ceiling
- Ceiling Fan
- Insulated Doors
- Entrance Foyer
- Formal Dining Room
- Carpet
- Pull Down Stairs to Attic
Kitchen
- Breakfast Bar
- Range
- Microwave
- Dishwasher
- Stainless Steel Appliances
- Disposal
Bedrooms and Bathrooms
- 3 Bedrooms
- Split Bedroom Floorplan
- Linen Closet
- Walk-In Closet
- Bathroom on Main Level
- 2 Full Bathrooms
- Single Vanity
- Shower Only
Laundry
- Laundry Room
- Washer and Dryer Hookup
Home Security
- Storm Windows
- Storm Doors
- Fire and Smoke Detector
Accessible Home Design
- No Carpet
Outdoor Features
- Lake On Lot
- Patio
- Front Porch
Utilities
- Central Heating and Cooling System
- Water Heater
- Phone Available
- Cable TV Available
Community Details
- The community has rules related to allowable golf cart usage in the community
Listing and Financial Details
- Home warranty included in the sale of the property
Ownership History
Purchase Details
Home Financials for this Owner
Home Financials are based on the most recent Mortgage that was taken out on this home.Purchase Details
Similar Homes in Conway, SC
Home Values in the Area
Average Home Value in this Area
Purchase History
| Date | Buyer | Sale Price | Title Company |
|---|---|---|---|
| Wiliams Vanessa | -- | -- | |
| Beverly Homes Llc | $192,500 | -- |
Mortgage History
| Date | Status | Borrower | Loan Amount |
|---|---|---|---|
| Open | Williams Vanessa Allen | $19,758 | |
| Open | Williams Vanessa | $290,235 |
Property History
| Date | Event | Price | Change | Sq Ft Price |
|---|---|---|---|---|
| 04/30/2021 04/30/21 | Sold | $295,590 | 0.0% | $164 / Sq Ft |
| 09/05/2020 09/05/20 | Price Changed | $295,590 | +19.7% | $164 / Sq Ft |
| 09/02/2020 09/02/20 | Price Changed | $246,990 | +2.1% | $137 / Sq Ft |
| 08/27/2020 08/27/20 | Price Changed | $241,990 | +5.2% | $134 / Sq Ft |
| 08/27/2020 08/27/20 | For Sale | $229,990 | -- | $128 / Sq Ft |
Tax History Compared to Growth
Tax History
| Year | Tax Paid | Tax Assessment Tax Assessment Total Assessment is a certain percentage of the fair market value that is determined by local assessors to be the total taxable value of land and additions on the property. | Land | Improvement |
|---|---|---|---|---|
| 2024 | $1,466 | $3,866 | $3,866 | $0 |
| 2023 | $1,466 | $3,866 | $3,866 | $0 |
| 2021 | $4,256 | $3,866 | $3,866 | $0 |
| 2020 | $0 | $0 | $0 | $0 |
Agents Affiliated with this Home
-
Shelley Funck

Seller's Agent in 2021
Shelley Funck
The Beverly Group
(843) 349-0737
80 Total Sales
-
Camilla Nye

Buyer's Agent in 2021
Camilla Nye
ICE Mortgage Technology INC
(843) 333-2760
86 Total Sales
Map
Source: Coastal Carolinas Association of REALTORS®
MLS Number: 2018001
APN: 27513040014
- 610 Muster Field Ct
- 620 Muster Field Ct
- 630 Muster Field Ct
- 624 Muster Field Ct
- 605 Muster Field Ct
- 615 Muster Field Ct
- 639 Muster Field Ct Unit Homesite 9
- 548 Tillage Ct
- 623 Muster Field Ct
- 635 Muster Field Ct
- 333 Basswood Ct
- 142 Grier Crossing Dr
- 268 Maple Oak Dr
- 205 Maple Oak Dr
- 1098 Ridgeford Dr
- TBD Tillmond Dr
- 3995 Tillmond Dr
- 400 Rookroost Cir
- 380 Rookroost Cir
- 384 Rookroost Cir
- 4612 Long Avenue Extension Unit Lot 5
- 4618 Long Avenue Extension Unit Lot 6 Sullivan
- 4604 Long Avenue Extension Unit Lot 4 Sullivan
- 4604 Long Avenue Extension Unit Lot 4
- 4596 Long Avenue Extension Unit Lot 3 Poplar
- 4596 Long Avenue Extension Unit Lot 3
- 4626 Long Avenue Extension
- 4590 Long Avenue Extension
- 4590 Long Avenue Extension Unit Lot 2 Crabtree
- 4590 Long Avenue Extension Unit Lot 2
- Lot 6 Long Avenue Extension
- Lot 7 Long Avenue Extension
- 5 Bass Dr
- 4619 Long Avenue Extension
- 4572 Long Avenue Extension Unit Lot 1
- Lot 5 Long Avenue Extension
- Lot 4 Long Avenue Extension
- 326 Corinne Ln
- 4625 Long Avenue Extension
- 4571 Long Avenue Extension

