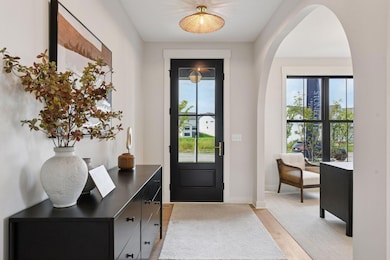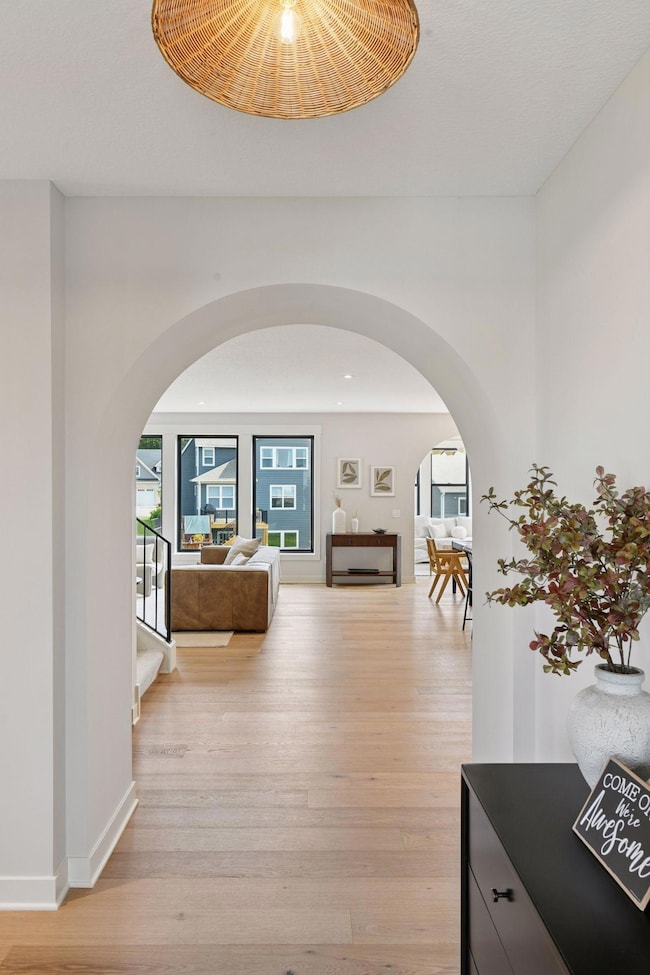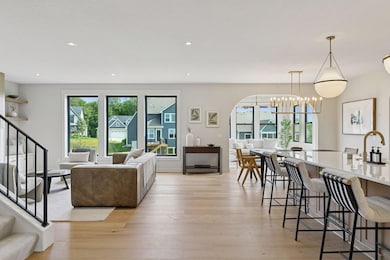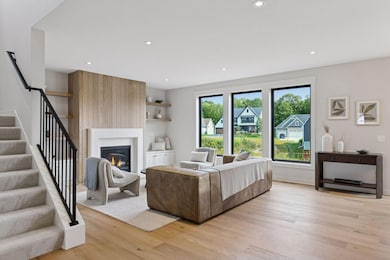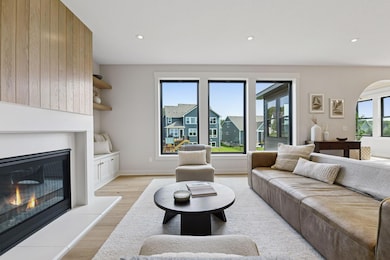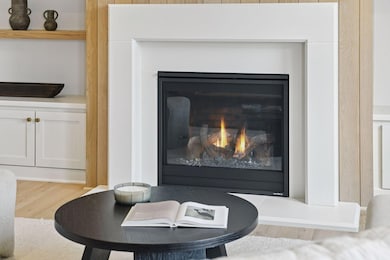4612 Meadowview Ln Minnetrista, MN 55331
Estimated payment $7,119/month
Highlights
- New Construction
- Heated In Ground Pool
- Family Room with Fireplace
- Shirley Hills Primary School Rated A
- Deck
- Bonus Room
About This Home
THE EXCITING JEFFERSON FLOOR PLAN! Estimated completion date of August 18, 2025. bedrooms, 5 baths and a large 3-car garage. The main level has an open floor plan complete with center-island gourmet kitchen, great room with fireplace, prep kitchen, flex room, sunroom, deck and much more! The upper level features a primary suite with luxurious bath, three family bedrooms, two additional baths – one en suite, a bonus room and a second-floor laundry. The walk-out lower level has an additional bedroom, bath, family room, game room, exercise room, a wet bar and fabulous golf simulator room with a lounge and seating. Meticulous attention to detail in the fit and finishes. Lovely landscaped yard. The Meadows on Halstead’s Bay features a clubhouse and pool and access to 12 miles of blacktopped trails. Ask about lender incentives.
Listing Agent
Coldwell Banker Realty Brokerage Phone: 952-210-2626 Listed on: 05/06/2025

Open House Schedule
-
Thursday, December 18, 202512:00 to 5:00 pm12/18/2025 12:00:00 PM +00:0012/18/2025 5:00:00 PM +00:00Add to Calendar
-
Friday, December 19, 202512:00 to 5:00 pm12/19/2025 12:00:00 PM +00:0012/19/2025 5:00:00 PM +00:00Add to Calendar
Home Details
Home Type
- Single Family
Est. Annual Taxes
- $1,460
Year Built
- Built in 2025 | New Construction
Lot Details
- 0.32 Acre Lot
- Lot Dimensions are 69 x 161 x115 x 133
HOA Fees
- $159 Monthly HOA Fees
Parking
- 3 Car Attached Garage
Home Design
- Flex
Interior Spaces
- 2-Story Property
- Gas Fireplace
- Family Room with Fireplace
- 2 Fireplaces
- Dining Room
- Bonus Room
- Game Room
- Sun or Florida Room
- Home Gym
Kitchen
- Cooktop
- Microwave
- Dishwasher
- Stainless Steel Appliances
- Disposal
Bedrooms and Bathrooms
- 5 Bedrooms
Finished Basement
- Walk-Out Basement
- Basement Fills Entire Space Under The House
- Sump Pump
- Drain
- Natural lighting in basement
Outdoor Features
- Heated In Ground Pool
- Deck
Additional Features
- Air Exchanger
- Forced Air Heating and Cooling System
Listing and Financial Details
- Assessor Parcel Number 3411724410054
Community Details
Overview
- Association fees include professional mgmt, recreation facility, trash, shared amenities
- First Serice Residential Association, Phone Number (952) 227-2700
- Built by GONYEA HOMES AND REMODELING & STONEGATE BUILDERS
- The Meadows On Halsteads Bay Community
- Woodland Cove 5Th Add Subdivision
Recreation
- Community Pool
Map
Home Values in the Area
Average Home Value in this Area
Tax History
| Year | Tax Paid | Tax Assessment Tax Assessment Total Assessment is a certain percentage of the fair market value that is determined by local assessors to be the total taxable value of land and additions on the property. | Land | Improvement |
|---|---|---|---|---|
| 2024 | $1,967 | $172,000 | $172,000 | -- |
| 2023 | $1,460 | $133,800 | $133,800 | $0 |
| 2022 | $949 | $92,500 | $92,500 | $0 |
Property History
| Date | Event | Price | List to Sale | Price per Sq Ft |
|---|---|---|---|---|
| 05/06/2025 05/06/25 | For Sale | $1,299,900 | -- | $278 / Sq Ft |
Purchase History
| Date | Type | Sale Price | Title Company |
|---|---|---|---|
| Warranty Deed | $500 | Chb Title | |
| Warranty Deed | $500 | Chb Title |
Source: NorthstarMLS
MLS Number: 6716029
APN: 34-117-24-41-0054
- 4633 Wolfberry Curve
- 4641 Wolfberry Curve
- 4588 Meadowview Ln
- 4577 Sunset Ln
- 4649 Wolfberry Curve
- 4564 Meadowview Ln
- 4672 Meadowview Ln
- 4563 Meadowview Ln
- 4678 Wolfberry Curve
- 6583 Bellflower Dr
- 6559 Bellflower Dr
- 4523 Meadowview Ln
- 4532 Meadowview Ln
- 6560 Wolfberry Curve
- 4687 Starflower Ln
- 4703 Starflower Ln
- 6625 Wolfberry Curve
- 6633 Wolfberry Curve
- 6726 Wildflower Way
- 6730 Wildflower Way
- 4701 Kings Point Rd
- 3345 Eagle Bluff Rd
- 6301 Bayridge Rd
- 2000 Stieger Lake Ln
- 2479-2501 Commerce Blvd
- 7980 Rose St
- 1699 Steiger Lake Ln
- 2360 Commerce Blvd
- 1519 82nd St
- 2145 Old School Rd
- 7872 Jade Ln
- 2100 Old School Rd Unit 108
- 2136 Belmont Ln Unit B
- 8345 Grace Ct
- 4451 Wilshire Blvd
- 5000-5028 Shoreline Dr
- 2450 Island Dr
- 5600 Grandview Blvd
- 4407 Wilshire Blvd Unit 204
- 4371 Wilshire Blvd Unit B202

