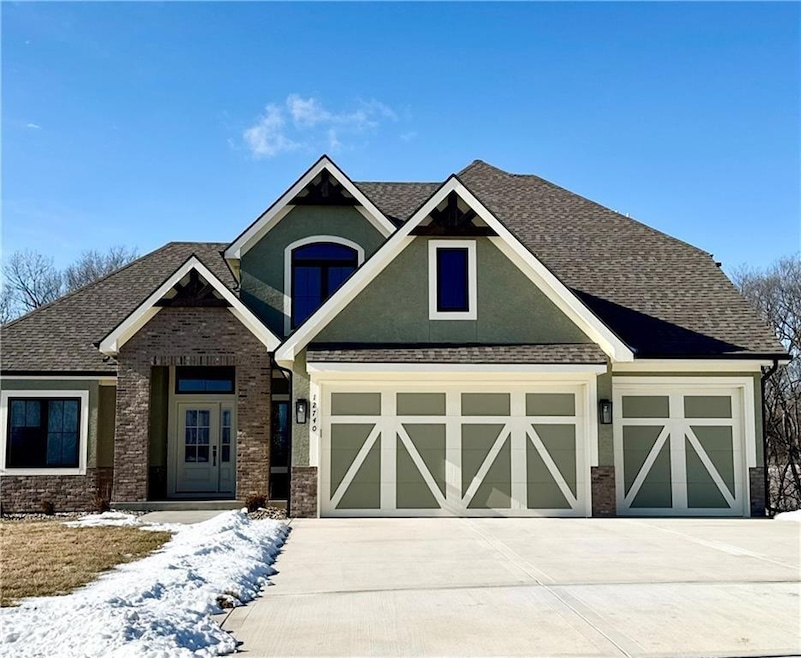4612 NW Lune Piena Way Riverside, MO 64150
Estimated payment $5,425/month
Highlights
- Custom Closet System
- Clubhouse
- Hearth Room
- Southeast Elementary School Rated A-
- Deck
- Wooded Lot
About This Home
Welcome to this stunning 1.5-story home that combines elegance with everyday comfort! Enjoy a spacious open-concept kitchen featuring a large center island, granite countertops, walk-in pantry, beautiful hardwood floors, and custom cabinetry—perfect for cooking and entertaining. The cozy hearth room adds warmth and charm to the main living area. Retreat to the main-level primary suite with a luxurious en-suite bath and generous walk-in closet. A dedicated office space on the first floor is ideal for working from home. Upstairs you'll find oversized bedrooms offering plenty of space for everyone. Step outside to a lovely wood deck, or head down to the walk-out basement full of potential. Complete with a 3-car garage and loaded with top-tier amenities, this home truly has it all!
Listing Agent
RE/MAX Innovations Brokerage Phone: 816-591-2555 License #1999115126 Listed on: 04/25/2025

Home Details
Home Type
- Single Family
Year Built
- Built in 2025 | Under Construction
Lot Details
- 0.31 Acre Lot
- Side Green Space
- Paved or Partially Paved Lot
- Wooded Lot
HOA Fees
- $87 Monthly HOA Fees
Parking
- 3 Car Attached Garage
- Front Facing Garage
Home Design
- Traditional Architecture
- Tudor Architecture
- Frame Construction
- Composition Roof
Interior Spaces
- 3,100 Sq Ft Home
- 1.5-Story Property
- Ceiling Fan
- Gas Fireplace
- Thermal Windows
- Mud Room
- Great Room
- Living Room
- Home Office
- Basement Fills Entire Space Under The House
- Fire and Smoke Detector
Kitchen
- Hearth Room
- Eat-In Kitchen
- Gas Range
- Dishwasher
- Kitchen Island
- Disposal
Flooring
- Wood
- Carpet
Bedrooms and Bathrooms
- 4 Bedrooms
- Primary Bedroom on Main
- Custom Closet System
- Walk-In Closet
Laundry
- Laundry Room
- Laundry on main level
Outdoor Features
- Deck
Schools
- Southeast Elementary School
- Park Hill South High School
Utilities
- Central Air
- Back Up Gas Heat Pump System
Listing and Financial Details
- $0 special tax assessment
Community Details
Overview
- Association fees include all amenities
- Montebella HOA
- Montebella Subdivision, 1.5 Story Floorplan
Amenities
- Clubhouse
Recreation
- Community Pool
Map
Home Values in the Area
Average Home Value in this Area
Property History
| Date | Event | Price | Change | Sq Ft Price |
|---|---|---|---|---|
| 04/25/2025 04/25/25 | For Sale | $849,950 | -- | $274 / Sq Ft |
Source: Heartland MLS
MLS Number: 2545911
- The York Plan at Montebella
- The Wyndham V Plan at Montebella
- The Wydnham II Plan at Montebella
- The Timberland Reverse Plan at Montebella
- The Timberland Expanded Plan at Montebella
- The Timberland Plan at Montebella
- The Tatum Plan at Montebella
- The Sierra V Plan at Montebella
- The Sierra IV Plan at Montebella
- The Sierra II Plan at Montebella
- The Scottsdale Reverse Plan at Montebella
- The Scottsdale Plan at Montebella
- The Rebecca Plan at Montebella
- The Payton Plan at Montebella
- The Oakwood Plan at Montebella
- The Morgan Plan at Montebella
- The Mackenzie Expanded Plan at Montebella
- The Mackenzie Plan at Montebella
- The Landon II Plan at Montebella
- The Landon Plan at Montebella
- 6363 NW 49th St
- 6600 NW 50th St
- 5621 N London Place
- 5849 N Beaman Ave
- 5833 N Lenox Ave
- 5932 N Liston Ct
- 5951 NW 63rd St
- 6360 N London Ave
- 5630 N Delta Ave
- 6311 N Lenox Ave
- 6301 N Klamm Rd
- 1601 NW 38th St
- 1600 NW 38th St
- 1600 NW 38th St Unit B-217.1411960
- 1600 NW 38th St Unit A-134.1411963
- 1600 NW 38th St Unit B-218.1411961
- 1600 NW 38th St Unit B-116.1411959
- 1600 NW 38th St Unit A-332.1411962
- 1600 NW 38th St Unit 407.1404458
- 1600 NW 38th St Unit 148.1404453
