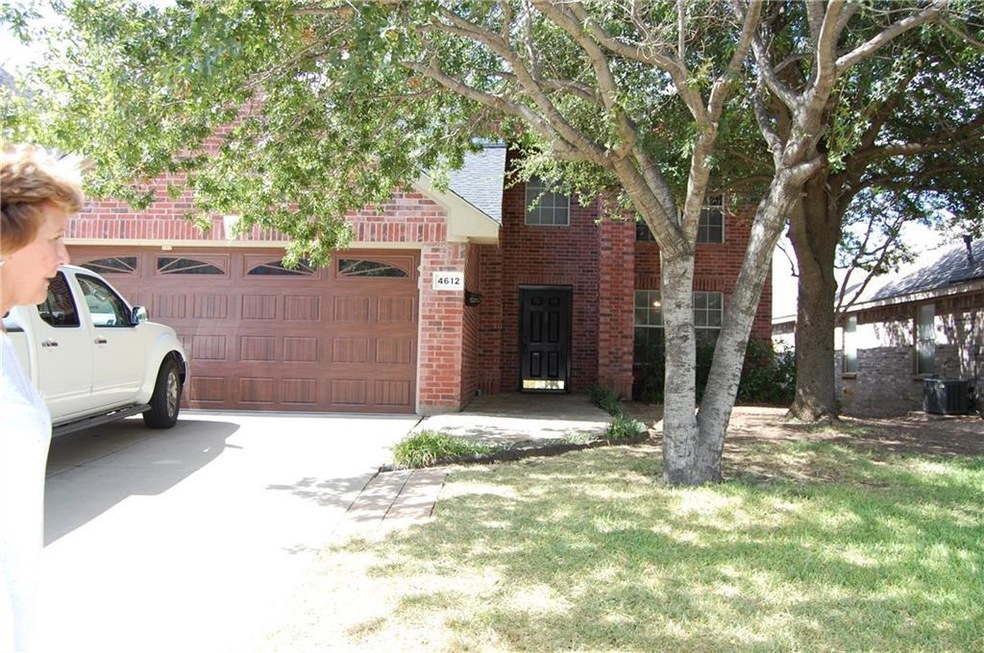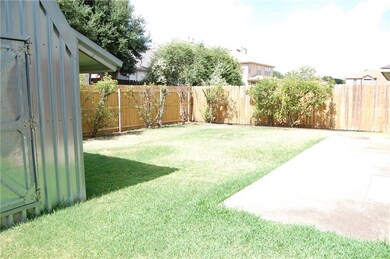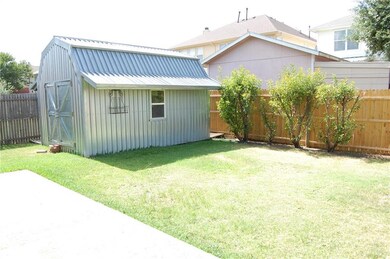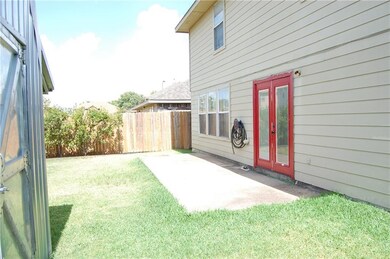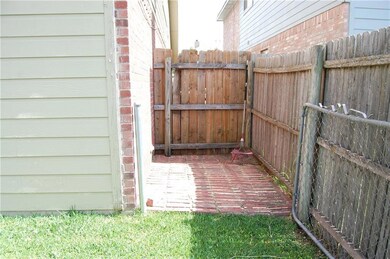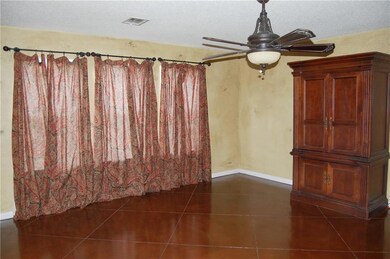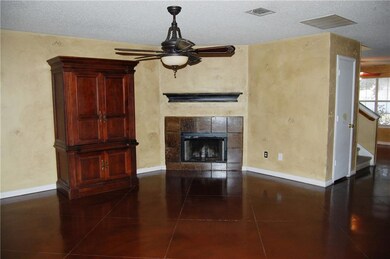
4612 Palm Ridge Dr Fort Worth, TX 76133
Candleridge NeighborhoodHighlights
- Traditional Architecture
- Patio
- Ceramic Tile Flooring
- Interior Lot
- Energy-Efficient Appliances
- Outdoor Storage
About This Home
As of October 2019Spacious four bedroom home, three living areas and a large outbuilding. Scored concrete floors in the most of the downstairs. Granite countertops in the kitchen. Roof is aopproximately three years old. One of the ac systems has been updated. Fresh paint, carpeting, and a new upstairs bathtub would make this home shine. Priced according to condition.
Last Buyer's Agent
Rustin Randall
Main Street Renewal LLC License #0625342
Home Details
Home Type
- Single Family
Est. Annual Taxes
- $8,077
Year Built
- Built in 2000
Lot Details
- 5,619 Sq Ft Lot
- Wood Fence
- Interior Lot
- Few Trees
HOA Fees
- $17 Monthly HOA Fees
Parking
- 2 Car Garage
- Front Facing Garage
- Garage Door Opener
Home Design
- Traditional Architecture
- Brick Exterior Construction
- Slab Foundation
- Composition Roof
Interior Spaces
- 2,718 Sq Ft Home
- 2-Story Property
- Ceiling Fan
- Metal Fireplace
- Window Treatments
- Fire and Smoke Detector
Kitchen
- <<microwave>>
- Dishwasher
- Disposal
Flooring
- Carpet
- Concrete
- Ceramic Tile
Bedrooms and Bathrooms
- 4 Bedrooms
Eco-Friendly Details
- Energy-Efficient Appliances
Outdoor Features
- Patio
- Outdoor Storage
Schools
- Hazel Harvey Peace Elementary School
- Wedgwood Middle School
- Southwest High School
Utilities
- Central Heating and Cooling System
- Heating System Uses Natural Gas
- Cable TV Available
Community Details
- Association fees include maintenance structure
- Candleridge HOA, Phone Number (214) 520-0099
- Candleridge Add Subdivision
- Mandatory home owners association
Listing and Financial Details
- Legal Lot and Block 4 / 609
- Assessor Parcel Number 07539096
- $5,404 per year unexempt tax
Ownership History
Purchase Details
Home Financials for this Owner
Home Financials are based on the most recent Mortgage that was taken out on this home.Purchase Details
Home Financials for this Owner
Home Financials are based on the most recent Mortgage that was taken out on this home.Similar Homes in Fort Worth, TX
Home Values in the Area
Average Home Value in this Area
Purchase History
| Date | Type | Sale Price | Title Company |
|---|---|---|---|
| Warranty Deed | $195,000 | Bchh Inc | |
| Vendors Lien | -- | San Antonio Title Co |
Mortgage History
| Date | Status | Loan Amount | Loan Type |
|---|---|---|---|
| Open | $393,006,000 | New Conventional | |
| Previous Owner | $128,659 | FHA | |
| Previous Owner | $15,063 | FHA | |
| Previous Owner | $128,111 | FHA |
Property History
| Date | Event | Price | Change | Sq Ft Price |
|---|---|---|---|---|
| 06/23/2025 06/23/25 | Rented | -- | -- | -- |
| 06/20/2025 06/20/25 | For Rent | $2,858 | 0.0% | -- |
| 10/22/2019 10/22/19 | Sold | -- | -- | -- |
| 09/12/2019 09/12/19 | Pending | -- | -- | -- |
| 09/01/2019 09/01/19 | For Sale | $210,000 | -- | $77 / Sq Ft |
Tax History Compared to Growth
Tax History
| Year | Tax Paid | Tax Assessment Tax Assessment Total Assessment is a certain percentage of the fair market value that is determined by local assessors to be the total taxable value of land and additions on the property. | Land | Improvement |
|---|---|---|---|---|
| 2024 | $8,077 | $359,973 | $35,000 | $324,973 |
| 2023 | $8,069 | $356,577 | $35,000 | $321,577 |
| 2022 | $7,227 | $278,000 | $35,000 | $243,000 |
| 2021 | $7,075 | $257,917 | $35,000 | $222,917 |
| 2020 | $6,086 | $229,949 | $35,000 | $194,949 |
| 2019 | $6,598 | $239,847 | $35,000 | $204,847 |
| 2018 | $5,404 | $196,454 | $29,000 | $167,454 |
| 2017 | $5,111 | $180,420 | $29,000 | $151,420 |
| 2016 | $4,630 | $163,432 | $29,000 | $134,432 |
| 2015 | $3,855 | $147,999 | $16,000 | $131,999 |
| 2014 | $3,855 | $135,800 | $16,100 | $119,700 |
Agents Affiliated with this Home
-
Leilani Cardinoza
L
Seller's Agent in 2025
Leilani Cardinoza
Main Street Renewal LLC
(512) 906-9400
1 Total Sale
-
Debbie Holt

Seller's Agent in 2019
Debbie Holt
Deborah Holt
(817) 975-9906
1 in this area
21 Total Sales
-
R
Buyer's Agent in 2019
Rustin Randall
Main Street Renewal LLC
Map
Source: North Texas Real Estate Information Systems (NTREIS)
MLS Number: 14175572
APN: 07539096
- 4613 Palm Ridge Dr
- 7305 Moon Ridge Ct
- 4508 Tall Meadow Ln
- 7306 Kingswood Cir
- 4662 Snow Ridge Ct
- 7307 Kingswood Cir
- 7409 Kingswood Dr
- 7501 Diamond Springs Trail
- 5005 Button Willow Dr
- 7576 Kings Trail
- 7530 Kings Trail
- 5009 Mountain Spring Trail
- 7204 Kingswood Dr
- 7236 Johnstone Ln
- 5214 Mountain Spring Trail
- 4508 Francisco Ct
- 7609 Harmony Dr
- 5224 Smokey Ridge Dr
- 4305 King Richards Ln
- 7612 Creekmoor Dr
