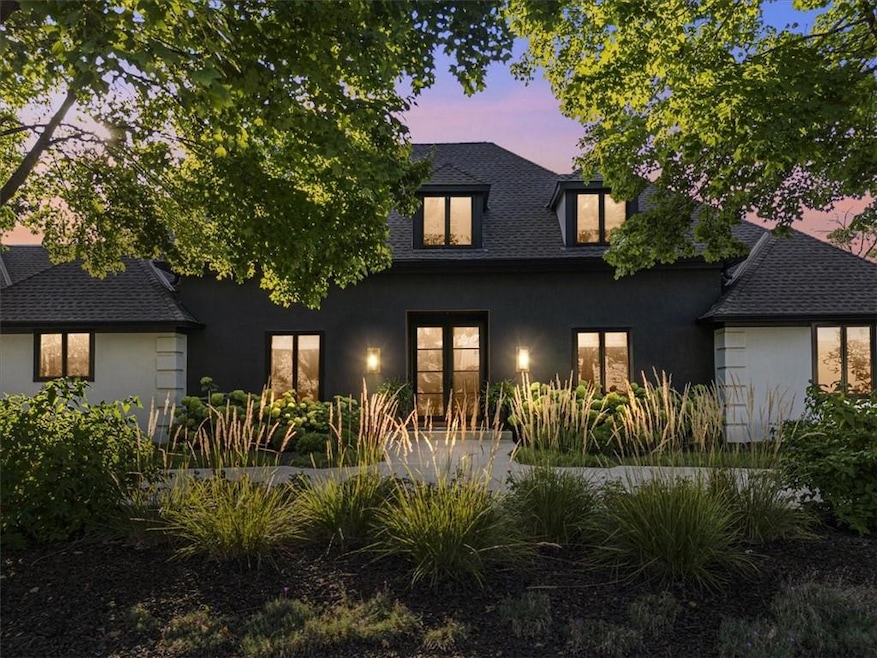
4612 W 88th St Prairie Village, KS 66207
Estimated payment $13,614/month
Highlights
- Hot Property
- 24,394 Sq Ft lot
- Great Room with Fireplace
- Briarwood Elementary School Rated A
- Custom Closet System
- 4-minute walk to Franklin Park
About This Home
Perfectly placed on a quiet cul-de-sac across from Franklin Park, this fully reimagined 1.5-story estate combines timeless design, luxury amenities, and everyday comfort in one of Prairie Village’s most coveted neighborhoods. Completely redone from top to bottom with an eye for detail, this 5600 sq ft home is crafted for both grand-scale entertaining and private relaxation. The open-concept floor plan offers effortless flow, abundant natural light, sophisticated finishes, and Savant integrated home technology throughout. At the heart of the home, the custom kitchen features chef-grade appliances, bespoke cabinetry, gleaming quartz countertops, and a sprawling island for gathering. A fully integrated bar ensures entertaining is as seamless as it is stylish. The main-level Primary Suite offers a spa-style bath, custom walk-in closet, and entrance to the beautiful patio. A second bedroom with adjacent full bath and a moody home office add comfort and convenience on the main level. Upstairs, two oversized bedrooms share a bath and private sitting room. The finished lower level includes a fifth bedroom with ensuite bath, expansive rec/media room, and a custom bourbon room for unforgettable evenings. This home includes five full baths, two half baths, a rare four-car garage with two electric car chargers, and the peace of mind of all-new mechanicals — including windows, plumbing, and electrical. The professionally landscaped grounds showcase multiple outdoor living spaces, including a new outdoor kitchen with built-in grill and bar, plus a stone fireplace sitting area perfect for year-round gatherings. Steps from Franklin Park and minutes to Meadowbrook, Corinth Square, and award-winning schools, 4612 W. 88th Street is more than move-in ready — it’s a turnkey luxury lifestyle opportunity in one of Kansas City’s most prestigious communities.
Listing Agent
BHG Kansas City Homes Brokerage Phone: 913-907-8881 License #00245543 Listed on: 08/22/2025

Home Details
Home Type
- Single Family
Est. Annual Taxes
- $16,246
Year Built
- Built in 1987
Lot Details
- 0.56 Acre Lot
- Cul-De-Sac
- Aluminum or Metal Fence
- Sprinkler System
Parking
- 4 Car Garage
Home Design
- Composition Roof
- Stucco
Interior Spaces
- 1.5-Story Property
- Wet Bar
- Ceiling Fan
- Mud Room
- Great Room with Fireplace
- 3 Fireplaces
- Sitting Room
- Home Office
- Recreation Room
- Laundry on main level
Kitchen
- Breakfast Room
- Built-In Double Oven
- Gas Range
- Freezer
- Dishwasher
- Kitchen Island
- Disposal
Flooring
- Wood
- Carpet
- Concrete
Bedrooms and Bathrooms
- 5 Bedrooms
- Primary Bedroom on Main
- Custom Closet System
- Walk-In Closet
Finished Basement
- Sump Pump
- Fireplace in Basement
- Bedroom in Basement
- Basement Window Egress
Outdoor Features
- Outdoor Kitchen
Schools
- Briarwood Elementary School
- Sm East High School
Utilities
- Central Air
- Heating System Uses Natural Gas
Community Details
- No Home Owners Association
- Calvin Crest Subdivision
Listing and Financial Details
- Assessor Parcel Number OP02600000-0002
- $0 special tax assessment
Map
Home Values in the Area
Average Home Value in this Area
Tax History
| Year | Tax Paid | Tax Assessment Tax Assessment Total Assessment is a certain percentage of the fair market value that is determined by local assessors to be the total taxable value of land and additions on the property. | Land | Improvement |
|---|---|---|---|---|
| 2024 | $16,246 | $139,932 | $40,091 | $99,841 |
| 2023 | $16,370 | $140,725 | $40,091 | $100,634 |
| 2022 | $12,726 | $108,709 | $36,456 | $72,253 |
| 2021 | $11,939 | $97,152 | $36,456 | $60,696 |
| 2020 | $10,218 | $81,650 | $33,151 | $48,499 |
| 2019 | $12,332 | $98,877 | $33,151 | $65,726 |
| 2018 | $10,926 | $87,009 | $33,151 | $53,858 |
| 2017 | $11,247 | $88,469 | $30,146 | $58,323 |
| 2016 | $10,470 | $80,995 | $24,104 | $56,891 |
| 2015 | $10,040 | $78,223 | $24,104 | $54,119 |
| 2013 | -- | $76,440 | $19,958 | $56,482 |
Property History
| Date | Event | Price | Change | Sq Ft Price |
|---|---|---|---|---|
| 08/27/2025 08/27/25 | Pending | -- | -- | -- |
| 08/26/2025 08/26/25 | For Sale | $2,250,000 | +192.6% | $404 / Sq Ft |
| 12/06/2019 12/06/19 | Sold | -- | -- | -- |
| 10/25/2019 10/25/19 | For Sale | $769,000 | -- | $120 / Sq Ft |
Purchase History
| Date | Type | Sale Price | Title Company |
|---|---|---|---|
| Interfamily Deed Transfer | -- | None Available |
Mortgage History
| Date | Status | Loan Amount | Loan Type |
|---|---|---|---|
| Closed | $370,000 | Credit Line Revolving | |
| Closed | $250,000 | New Conventional |
Similar Homes in the area
Source: Heartland MLS
MLS Number: 2570079
APN: OP02600000-0002
- 8728 Delmar St
- 8911 Catalina Dr
- 8821 Birch Ln
- 8818 Birch Ln
- 8919 Mission Rd
- 3912 W 85th St
- 3903 W 84th Terrace
- 3907 W 84th Terrace
- 8361 Somerset Dr Unit 201
- 8932 Nall Ave
- 3906 W 84th Terrace
- 3902 W 84th Terrace
- 3514 W 92nd St
- 4404 W 93rd St
- 3409 W 91st St
- 3511 W 92nd St
- Winston Plan at Meadowbrook Park
- 9317 Catalina St
- 3808 W 83rd Terrace
- 4304 W 83rd St






