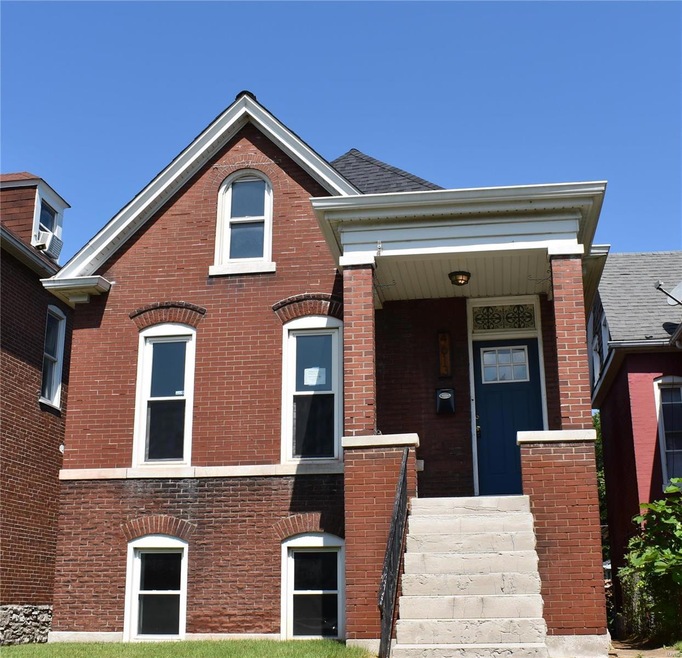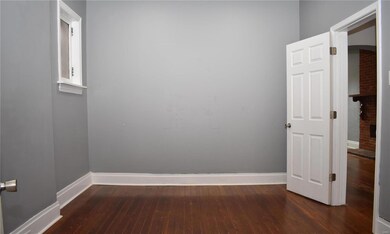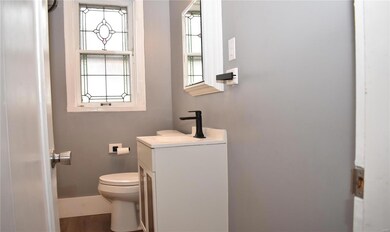
4613 Louisiana Ave Saint Louis, MO 63111
Dutchtown NeighborhoodHighlights
- Traditional Architecture
- Den
- Living Room
- Wood Flooring
- Storm Windows
- Atrium Windows
About This Home
As of February 2025Great price improvement. Looking for a 3 bedroom, 1.5 bath home that is move in ready, then look no further than this gem. On the main floor you'll find several updates to include kitchen, bathroom, polished hardwood floors, second floor with one bedroom and another section you could use as a den or possibly make into another bedroom or if you like options, you can possibly utilize the lower level for another room along with a family room and a half bath for convenience. All this plus a walk out basement and parking in the rear for added benefits. Home is being sold as-is. Seller to do no repairs, provide no warranties and will not be providing an occupancy inspection which will be needed by buyer to move in.
Last Agent to Sell the Property
RE/MAX Best Choice St. Louis License #2002025311 Listed on: 07/18/2024
Home Details
Home Type
- Single Family
Est. Annual Taxes
- $794
Year Built
- Built in 1899
Lot Details
- 4,278 Sq Ft Lot
- Lot Dimensions are 142 x 30
- Fenced
- Level Lot
Home Design
- Traditional Architecture
- Brick Exterior Construction
Interior Spaces
- 1,283 Sq Ft Home
- 1.5-Story Property
- Non-Functioning Fireplace
- Insulated Windows
- Tilt-In Windows
- Atrium Windows
- Living Room
- Dining Room
- Den
- Partially Finished Basement
- Basement Fills Entire Space Under The House
- Storm Windows
Kitchen
- Range Hood
- Dishwasher
Flooring
- Wood
- Laminate
Bedrooms and Bathrooms
- 3 Bedrooms
Schools
- Woodward Elem. Elementary School
- Lyon-Blow Middle School
- Roosevelt High School
Utilities
- Forced Air Heating System
Listing and Financial Details
- Assessor Parcel Number 2737-00-0210-0
Ownership History
Purchase Details
Home Financials for this Owner
Home Financials are based on the most recent Mortgage that was taken out on this home.Purchase Details
Purchase Details
Purchase Details
Purchase Details
Home Financials for this Owner
Home Financials are based on the most recent Mortgage that was taken out on this home.Similar Homes in Saint Louis, MO
Home Values in the Area
Average Home Value in this Area
Purchase History
| Date | Type | Sale Price | Title Company |
|---|---|---|---|
| Special Warranty Deed | $95,000 | None Listed On Document | |
| Special Warranty Deed | $95,000 | None Listed On Document | |
| Trustee Deed | $10,000 | None Listed On Document | |
| Warranty Deed | $50,000 | Freedom Title | |
| Warranty Deed | $73,000 | Freedom Title | |
| Warranty Deed | -- | U S Title |
Mortgage History
| Date | Status | Loan Amount | Loan Type |
|---|---|---|---|
| Previous Owner | $96,139 | FHA |
Property History
| Date | Event | Price | Change | Sq Ft Price |
|---|---|---|---|---|
| 07/25/2025 07/25/25 | Price Changed | $169,000 | -3.4% | $137 / Sq Ft |
| 07/09/2025 07/09/25 | For Sale | $175,000 | +34.7% | $141 / Sq Ft |
| 02/07/2025 02/07/25 | Sold | -- | -- | -- |
| 01/24/2025 01/24/25 | Pending | -- | -- | -- |
| 01/09/2025 01/09/25 | For Sale | $129,900 | 0.0% | $101 / Sq Ft |
| 12/24/2024 12/24/24 | Pending | -- | -- | -- |
| 12/02/2024 12/02/24 | Price Changed | $129,900 | -7.1% | $101 / Sq Ft |
| 10/29/2024 10/29/24 | Price Changed | $139,900 | -9.7% | $109 / Sq Ft |
| 08/13/2024 08/13/24 | Price Changed | $154,900 | -6.1% | $121 / Sq Ft |
| 07/18/2024 07/18/24 | For Sale | $164,900 | +19300.0% | $129 / Sq Ft |
| 07/18/2024 07/18/24 | Off Market | -- | -- | -- |
| 12/10/2014 12/10/14 | Rented | $850 | 0.0% | -- |
| 12/10/2014 12/10/14 | For Rent | $850 | -- | -- |
| 11/20/2014 11/20/14 | Under Contract | -- | -- | -- |
Tax History Compared to Growth
Tax History
| Year | Tax Paid | Tax Assessment Tax Assessment Total Assessment is a certain percentage of the fair market value that is determined by local assessors to be the total taxable value of land and additions on the property. | Land | Improvement |
|---|---|---|---|---|
| 2025 | $834 | $15,140 | $1,140 | $14,000 |
| 2024 | $794 | $9,630 | $1,140 | $8,490 |
| 2023 | $794 | $9,630 | $1,140 | $8,490 |
| 2022 | $755 | $8,790 | $1,140 | $7,650 |
| 2021 | $754 | $8,790 | $1,140 | $7,650 |
| 2020 | $713 | $8,360 | $1,140 | $7,220 |
| 2019 | $710 | $8,360 | $1,140 | $7,220 |
| 2018 | $634 | $7,200 | $1,140 | $6,060 |
| 2017 | $624 | $7,200 | $1,140 | $6,060 |
| 2016 | $759 | $8,720 | $1,140 | $7,580 |
| 2015 | $690 | $8,720 | $1,140 | $7,580 |
| 2014 | $681 | $8,720 | $1,140 | $7,580 |
| 2013 | -- | $8,610 | $1,140 | $7,470 |
Agents Affiliated with this Home
-
Amanda Watkins
A
Seller's Agent in 2025
Amanda Watkins
Knight and Drews LLC
(404) 454-9942
1 Total Sale
-
Jack Starnes

Seller's Agent in 2025
Jack Starnes
RE/MAX
(314) 574-0640
2 in this area
78 Total Sales
-
Penny Andrews
P
Seller Co-Listing Agent in 2025
Penny Andrews
Knight and Drews LLC
(404) 454-9942
11 in this area
91 Total Sales
-
Darryl Asselmeier

Seller's Agent in 2014
Darryl Asselmeier
Efthim Company, REALTORS
(314) 249-7253
2 in this area
29 Total Sales
Map
Source: MARIS MLS
MLS Number: MIS24024696
APN: 2737-00-0210-0
- 4649 Louisiana Ave
- 4634 Alaska Ave
- 4652 Alaska Ave
- 3515 Itaska St
- 4535 S Grand Blvd
- 4509 Idaho Ave
- 4657 Idaho Ave
- 3454 Itaska St
- 4469 Grace Ave
- 4463 Grace Ave
- 4459 Grace Ave
- 3616 Osceola St
- 4639 Virginia Ave
- 3201 Dakota St
- 4541 S Compton Ave Unit 2
- 4338 Virginia Ave
- 4746 S Grand Blvd
- 3215 Osceola St
- 3664 Osceola St
- 4754 Alaska Ave






