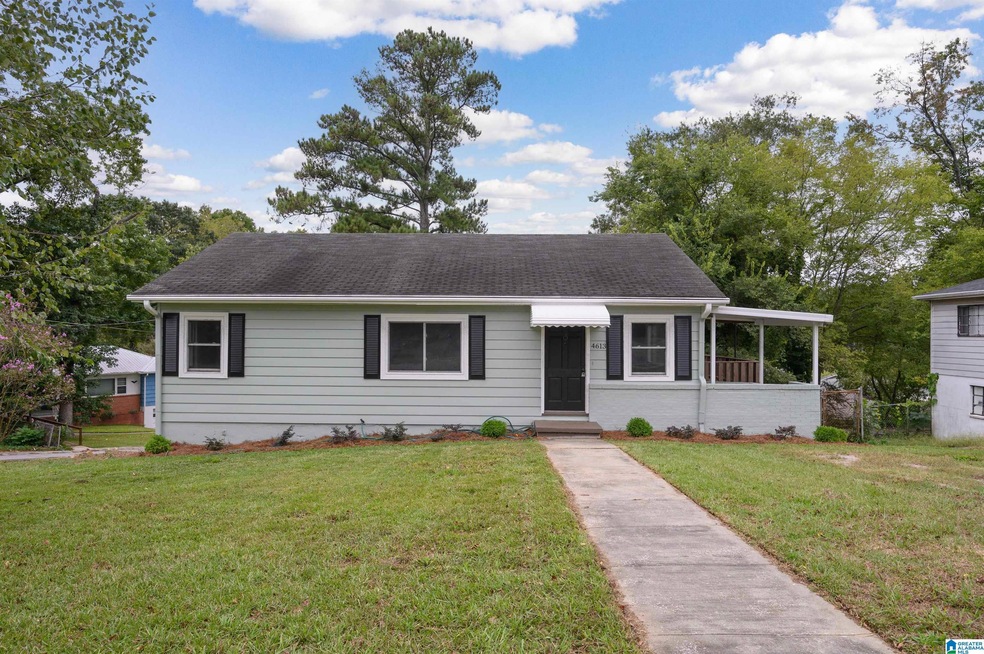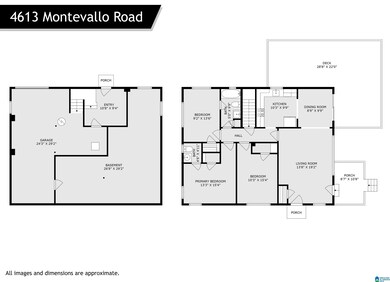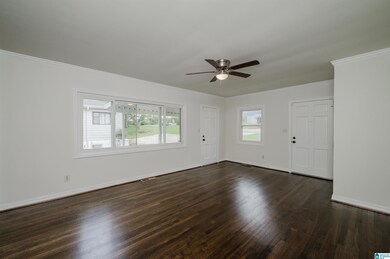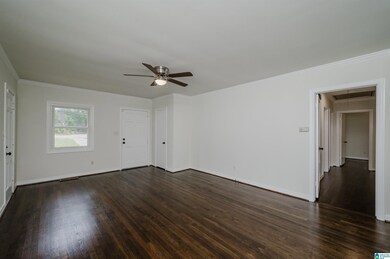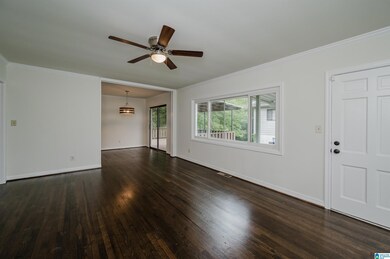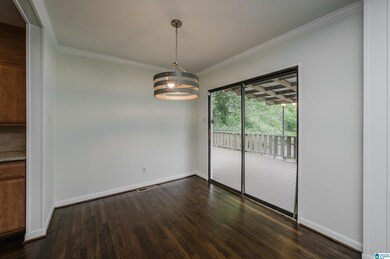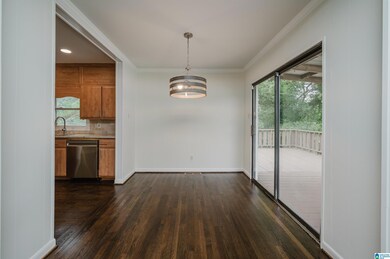
4613 Montevallo Rd Irondale, AL 35210
Crestline NeighborhoodHighlights
- Covered Deck
- Attic
- Covered patio or porch
- Wood Flooring
- Stone Countertops
- Crown Molding
About This Home
As of November 2024Welcome to this nicely updated three-bedroom home conveniently located Crestline Gardens. The home offers a great kitchen with beautiful countertops and stainless-steel appliances, a large living room, a separate dining area and great back deck. The hardwoods have been refinished, fresh paint throughout and double-pane windows have been installed. The home sits over a full basement with a garage, its great storage and parking. If you are looking for a home in a great area, close to all that Birmingham has to offer with nice updates and easy living visit 4613 Montevallo Road today.
Home Details
Home Type
- Single Family
Est. Annual Taxes
- $1,984
Year Built
- Built in 1953
Lot Details
- 9,583 Sq Ft Lot
Parking
- 1 Car Garage
- Rear-Facing Garage
- Off-Street Parking
Home Design
- Vinyl Siding
Interior Spaces
- 1-Story Property
- Crown Molding
- Smooth Ceilings
- Recessed Lighting
- Dining Room
- Attic
Kitchen
- Stove
- Dishwasher
- Stone Countertops
Flooring
- Wood
- Tile
Bedrooms and Bathrooms
- 3 Bedrooms
- Linen Closet In Bathroom
Laundry
- Laundry Room
- Washer and Electric Dryer Hookup
Unfinished Basement
- Basement Fills Entire Space Under The House
- Laundry in Basement
- Natural lighting in basement
Outdoor Features
- Covered Deck
- Covered patio or porch
Schools
- Avondale Elementary School
- Putnam Middle School
- Woodlawn High School
Utilities
- Central Heating and Cooling System
- Gas Water Heater
Listing and Financial Details
- Visit Down Payment Resource Website
- Assessor Parcel Number 23-00-26-3-021-001.000
Ownership History
Purchase Details
Home Financials for this Owner
Home Financials are based on the most recent Mortgage that was taken out on this home.Purchase Details
Purchase Details
Home Financials for this Owner
Home Financials are based on the most recent Mortgage that was taken out on this home.Purchase Details
Home Financials for this Owner
Home Financials are based on the most recent Mortgage that was taken out on this home.Purchase Details
Purchase Details
Similar Homes in Irondale, AL
Home Values in the Area
Average Home Value in this Area
Purchase History
| Date | Type | Sale Price | Title Company |
|---|---|---|---|
| Warranty Deed | $299,900 | None Listed On Document | |
| Warranty Deed | $299,900 | None Listed On Document | |
| Warranty Deed | $285,000 | -- | |
| Warranty Deed | $235,000 | -- | |
| Warranty Deed | $154,500 | -- | |
| Warranty Deed | -- | None Available | |
| Interfamily Deed Transfer | -- | Jefferson Title |
Mortgage History
| Date | Status | Loan Amount | Loan Type |
|---|---|---|---|
| Open | $294,467 | FHA | |
| Closed | $294,467 | FHA | |
| Previous Owner | $151,701 | FHA |
Property History
| Date | Event | Price | Change | Sq Ft Price |
|---|---|---|---|---|
| 11/05/2024 11/05/24 | Sold | $299,900 | 0.0% | $256 / Sq Ft |
| 10/02/2024 10/02/24 | For Sale | $299,900 | +27.6% | $256 / Sq Ft |
| 03/14/2022 03/14/22 | Sold | $235,000 | -6.0% | $201 / Sq Ft |
| 01/18/2022 01/18/22 | Pending | -- | -- | -- |
| 12/14/2021 12/14/21 | For Sale | $249,900 | +6.3% | $214 / Sq Ft |
| 12/04/2021 12/04/21 | Off Market | $235,000 | -- | -- |
| 11/03/2021 11/03/21 | Price Changed | $249,900 | -3.5% | $214 / Sq Ft |
| 10/05/2021 10/05/21 | Price Changed | $259,000 | -3.7% | $221 / Sq Ft |
| 08/23/2021 08/23/21 | Price Changed | $269,000 | -6.9% | $230 / Sq Ft |
| 08/19/2021 08/19/21 | For Sale | $289,000 | +87.1% | $247 / Sq Ft |
| 02/17/2017 02/17/17 | Sold | $154,500 | 0.0% | $132 / Sq Ft |
| 12/01/2016 12/01/16 | For Sale | $154,500 | -- | $132 / Sq Ft |
Tax History Compared to Growth
Tax History
| Year | Tax Paid | Tax Assessment Tax Assessment Total Assessment is a certain percentage of the fair market value that is determined by local assessors to be the total taxable value of land and additions on the property. | Land | Improvement |
|---|---|---|---|---|
| 2024 | $3,969 | $56,600 | -- | -- |
| 2022 | $1,829 | $26,220 | $14,070 | $12,150 |
| 2021 | $1,649 | $23,730 | $14,070 | $9,660 |
| 2020 | $1,546 | $22,320 | $14,780 | $7,540 |
| 2019 | $1,496 | $21,620 | $0 | $0 |
| 2018 | $1,214 | $17,740 | $0 | $0 |
| 2017 | $2,362 | $32,580 | $0 | $0 |
| 2016 | $2,237 | $30,860 | $0 | $0 |
| 2015 | $2,237 | $29,720 | $0 | $0 |
| 2014 | $2,000 | $31,780 | $0 | $0 |
| 2013 | $2,000 | $31,780 | $0 | $0 |
Agents Affiliated with this Home
-
Brent Griffis

Seller's Agent in 2024
Brent Griffis
LIST Birmingham
(205) 616-6006
3 in this area
183 Total Sales
-
Peggy Palmer

Buyer's Agent in 2024
Peggy Palmer
RealtySouth
(205) 835-6692
1 in this area
42 Total Sales
-
Bridget Sikora

Seller's Agent in 2022
Bridget Sikora
Ray & Poynor Properties
(205) 910-0594
2 in this area
84 Total Sales
-
Rebecca Scott

Seller's Agent in 2017
Rebecca Scott
RealtySouth
(205) 966-1767
1 in this area
87 Total Sales
-
Daniel Flemming
D
Seller Co-Listing Agent in 2017
Daniel Flemming
RealtySouth
(205) 369-0595
2 Total Sales
-
Mikie Blumentritt

Buyer's Agent in 2017
Mikie Blumentritt
ARC Realty 280
(205) 329-8069
1 in this area
91 Total Sales
Map
Source: Greater Alabama MLS
MLS Number: 21398743
APN: 23-00-26-3-021-001.000
- 232 Alpine St
- 241 Rosewood St
- 4736 Maryland Ave
- 4737 Bankhead Ct
- 4516 Maryland Ave
- 329 Rosewood St
- 4820 Maryland Ave
- 341 Bush St
- 340 Elder St Unit 1-10
- 1372 Swallow Ln
- 4925 Montevallo Rd
- 204 Woodside Dr
- 128 Woodside Dr
- 1525 Cresthill Rd
- 1345 Cresthill Rd
- 548 Elder St
- 1241 Cresthill Rd
- 4369 Mountaindale Rd
- 1235 Cresthill Rd
- 4311 Little River Rd Unit 1
