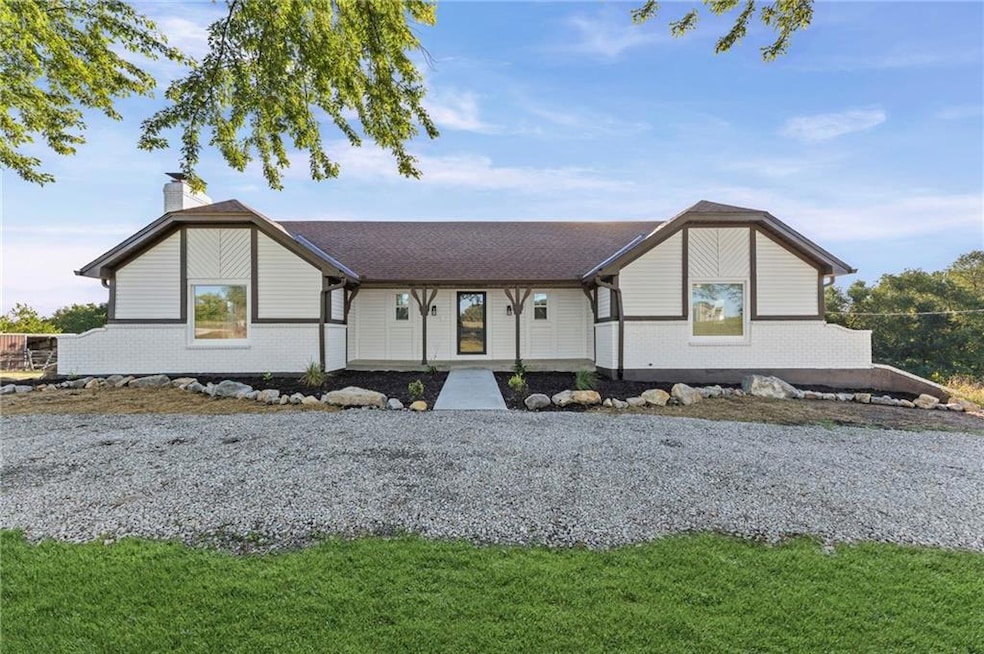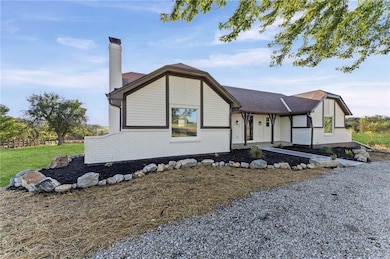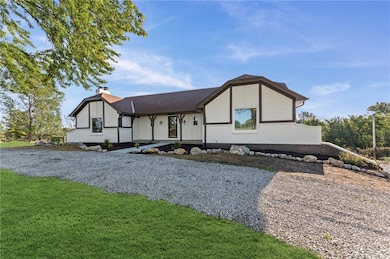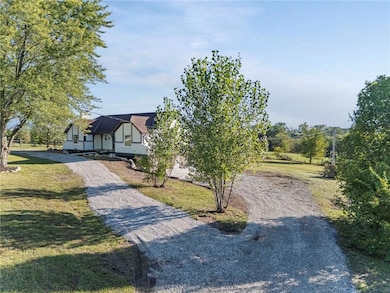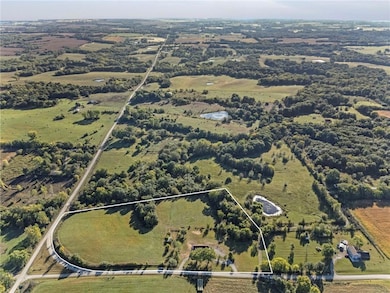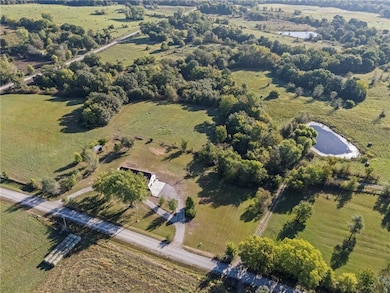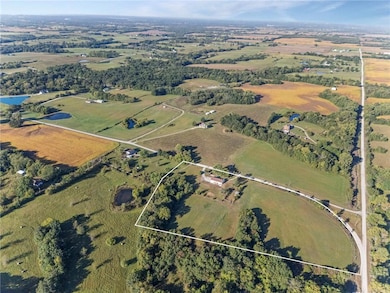4613 SE Atchison Rd Lathrop, MO 64465
Estimated payment $3,163/month
Highlights
- A-Frame Home
- Living Room with Fireplace
- No HOA
- Deck
- Wood Flooring
- Thermal Windows
About This Home
Motivated Seller!!! Don’t miss the chance to move into your beautiful new home before Christmas and start the new year surrounded by peace, comfort, and style.
Renovated from top to bottom, every detail has been thoughtfully designed to blend modern luxury with the warmth of a country retreat. Inside, you’ll find open-concept living spaces, stylish finishes, and a layout perfect for both entertaining and everyday life.
Step outside to your brand-new deck and take in the breathtaking sunsets over your private acreage. Whether you dream of gardening, hobby farming, or simply enjoying the quiet beauty of nature, this property offers endless possibilities, including space to build your dream shop right off the driveway.
With approximately 10.3 acres, the land is mostly fenced and easily cross-fenced. If you prefer less acreage, the property can be conveniently sectioned to roughly half the size, giving you flexibility to suit your needs.
The oversized two-car garage provides plenty of room for vehicles, tools, or extra storage. It is time to create the life you’ve been dreaming of! Listing agent is related to the seller
Listing Agent
RE/MAX PROFESSIONALS Brokerage Phone: 806-681-7477 License #00248755 Listed on: 11/13/2025

Home Details
Home Type
- Single Family
Est. Annual Taxes
- $2,526
Year Built
- Built in 1976
Lot Details
- 10.3 Acre Lot
- Wood Fence
Parking
- 2 Car Attached Garage
- Side Facing Garage
Home Design
- A-Frame Home
- Raised Ranch Architecture
- Frame Construction
- Composition Roof
Interior Spaces
- Wet Bar
- Ceiling Fan
- Thermal Windows
- Family Room
- Living Room with Fireplace
- 2 Fireplaces
- Combination Kitchen and Dining Room
- Laundry Room
Kitchen
- Dishwasher
- Kitchen Island
- Disposal
Flooring
- Wood
- Carpet
- Tile
Bedrooms and Bathrooms
- 3 Bedrooms
- 3 Full Bathrooms
Finished Basement
- Basement Fills Entire Space Under The House
- Fireplace in Basement
- Laundry in Basement
Outdoor Features
- Deck
Utilities
- Central Air
- Lagoon System
Community Details
- No Home Owners Association
Listing and Financial Details
- Assessor Parcel Number 15-02.0-09-000-000-007.001
- $0 special tax assessment
Map
Home Values in the Area
Average Home Value in this Area
Tax History
| Year | Tax Paid | Tax Assessment Tax Assessment Total Assessment is a certain percentage of the fair market value that is determined by local assessors to be the total taxable value of land and additions on the property. | Land | Improvement |
|---|---|---|---|---|
| 2024 | $2,520 | $34,495 | $4,923 | $29,572 |
| 2023 | $2,520 | $34,495 | $4,923 | $29,572 |
| 2022 | $2,229 | $31,822 | $4,923 | $26,899 |
| 2021 | $2,223 | $31,822 | $4,923 | $26,899 |
| 2020 | $2,041 | $29,107 | $4,638 | $24,469 |
| 2019 | $2,042 | $29,107 | $4,638 | $24,469 |
| 2018 | $2,042 | $29,107 | $4,638 | $24,469 |
| 2017 | $2,076 | $29,107 | $4,638 | $24,469 |
| 2016 | $2,055 | $29,107 | $4,638 | $24,469 |
| 2013 | -- | $29,110 | $0 | $0 |
Property History
| Date | Event | Price | List to Sale | Price per Sq Ft | Prior Sale |
|---|---|---|---|---|---|
| 11/13/2025 11/13/25 | For Sale | $560,000 | +103.6% | $209 / Sq Ft | |
| 07/01/2025 07/01/25 | Sold | -- | -- | -- | View Prior Sale |
| 06/11/2025 06/11/25 | Pending | -- | -- | -- | |
| 05/31/2025 05/31/25 | For Sale | $275,000 | -- | $103 / Sq Ft |
Purchase History
| Date | Type | Sale Price | Title Company |
|---|---|---|---|
| Warranty Deed | -- | None Listed On Document | |
| Quit Claim Deed | -- | None Listed On Document | |
| Deed | -- | -- |
Mortgage History
| Date | Status | Loan Amount | Loan Type |
|---|---|---|---|
| Open | $346,500 | Construction |
Source: Heartland MLS
MLS Number: 2587556
APN: 15-02.0-09-000-000-007.001
- 1181 SE 228th St
- 5650 SE West Hwy
- 1490 SE 216th St
- 5775 SE West Hwy
- Lot 2 SE 240th St
- 330 SE 240th St
- 6401 SE Hamilton Rd
- 6800 SE Hamilton Rd
- 3632 SE 228th St
- 51 SE 208th St
- Lot 4 S State C Hwy
- 7580 SE King Rd
- 0 Mo-J Hwy Unit 24275300
- 0 Mo-J Hwy Unit HMS2565819
- Lot 16 SE Piper Dr
- Lot 16 S Piper Dr
- 5275 SE Fox Run Rd
- 6547 SE Horseshoe Dr
- 6168 W Cheyenne Dr
- 0 SE Cannonball Rd Unit HMS2550195
- 610 Whitcome St Unit 2
- 711 N Jesse Cir
- 303 E 11th St
- 709 E 12th St
- 1308 Rose St
- 1312 Stonecrest Dr
- 408 192nd St
- 1402 Rose St
- 19119 Corbyn Ln
- 306 E 17th St
- 809 E 15th St
- 1811 Patricia Dr
- 716 Feldspar St
- 1101 Melody Ct
- 406 Brookside Cir
- 2406 Fairfield Rd
- 1303 Michele Dr
- 1702 Briarwood Ln
- 810 Rowell St
- 815 Rowell St
