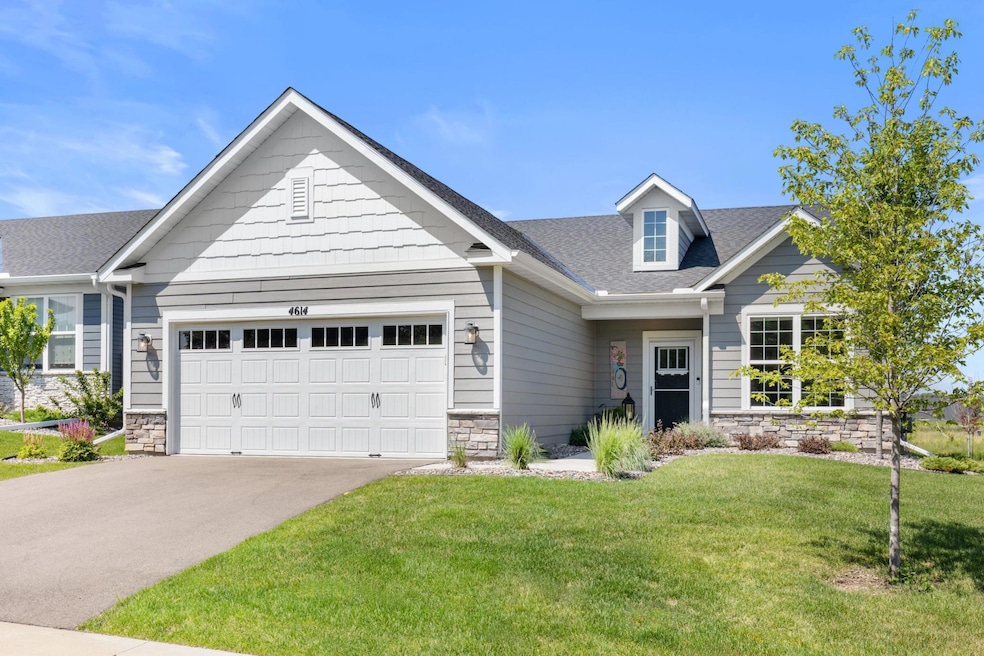
4614 Benjamin Place Woodbury, MN 55129
Estimated payment $3,808/month
Highlights
- Den
- Walk-In Pantry
- 2 Car Attached Garage
- East Ridge High School Rated A-
- Stainless Steel Appliances
- Walk-In Closet
About This Home
This beautifully updated 2BR end-unit townhome is in mint condition and offers easy single-level living in a quiet neighborhood—an ideal retreat in a prime location. The home is being offered fully furnished, making it truly move-in ready. Inside, a spacious open-concept layout connects the living, dining, and kitchen areas—perfect for everyday living and entertaining. The chef’s kitchen is huge and features stainless steel appliances, a gas range, oversized island with under-island lighting, over-cabinet lighting, and a stylish bar area with a built-in beverage fridge. Decorative casings around windows and doorways add architectural charm throughout the home, and the dining area flows seamlessly into the kitchen and living room, where a cozy fireplace with a stunning stone surround anchors the space and large windows fill the room with natural light. A dedicated office provides the perfect work-from-home setup or flex space. A sunroom off the dining area, wrapped in windows and finished with cedar planking, creates a bright and inviting space that opens to a 17’ x 12’ stamped concrete patio—ideal for outdoor dining or relaxing under the stars. The mudroom includes custom built-ins for practical everyday organization, and the garage is extra deep, finished with cedar planking, floor-to-ceiling shelving, and a lighted workbench. The primary suite is a tranquil retreat with plush carpet, generous natural light, and custom room-darkening shades. The ensuite bath includes a walk-in closet with custom cabinetry, double vanity and elegant finishes throughout. The laundry room features built-in cabinetry and countertop space for added functionality and style. Other thoughtful upgrades include all new gutters, custom window treatments, and decorative finishes throughout. Views from both the front and back of the home are beautiful and include a walking path and wooded/nature landscape with extensive wildlife. This home offers the perfect blend of comfort, thoughtful upgrades, and suburban convenience!
Home Details
Home Type
- Single Family
Est. Annual Taxes
- $5,652
Year Built
- Built in 2022
Lot Details
- 6,970 Sq Ft Lot
- Lot Dimensions are 61x134x59x121
HOA Fees
- $189 Monthly HOA Fees
Parking
- 2 Car Attached Garage
Interior Spaces
- 1,885 Sq Ft Home
- 1-Story Property
- Family Room with Fireplace
- Dining Room
- Den
- Drain
- Washer and Dryer Hookup
Kitchen
- Walk-In Pantry
- Built-In Oven
- Cooktop
- Microwave
- Dishwasher
- Stainless Steel Appliances
- Disposal
Bedrooms and Bathrooms
- 2 Bedrooms
- Walk-In Closet
- 2 Full Bathrooms
Utilities
- Forced Air Heating and Cooling System
- 150 Amp Service
Additional Features
- Air Exchanger
- Sod Farm
Community Details
- Association fees include lawn care, trash, shared amenities, snow removal
- First Service Residential Association, Phone Number (952) 831-2505
Listing and Financial Details
- Assessor Parcel Number 2902821420071
Map
Home Values in the Area
Average Home Value in this Area
Tax History
| Year | Tax Paid | Tax Assessment Tax Assessment Total Assessment is a certain percentage of the fair market value that is determined by local assessors to be the total taxable value of land and additions on the property. | Land | Improvement |
|---|---|---|---|---|
| 2024 | $5,652 | $464,800 | $176,500 | $288,300 |
| 2023 | $5,652 | $502,400 | $221,500 | $280,900 |
| 2022 | $674 | $174,000 | $174,000 | $0 |
| 2021 | $782 | $39,700 | $39,700 | $0 |
Property History
| Date | Event | Price | Change | Sq Ft Price |
|---|---|---|---|---|
| 07/19/2025 07/19/25 | Pending | -- | -- | -- |
| 07/16/2025 07/16/25 | For Sale | $575,000 | -- | $305 / Sq Ft |
Purchase History
| Date | Type | Sale Price | Title Company |
|---|---|---|---|
| Warranty Deed | $533,739 | None Listed On Document |
Mortgage History
| Date | Status | Loan Amount | Loan Type |
|---|---|---|---|
| Open | $233,740 | New Conventional |
Similar Homes in Woodbury, MN
Source: NorthstarMLS
MLS Number: 6752773
APN: 29-028-21-42-0071
- 4930 Radio Dr
- 7420 Military Rd
- 4360 Schilling Way
- 4343 Corn Silk Ln
- 4297 Corn Silk Ln
- 8061 Abercrombie Ln
- 4379 Corn Silk Ct
- The Fenway Plan at Copper Hills - Copper Hills Townhomes
- The Finley Plan at Copper Hills - Copper Hills Townhomes
- 5010 Stable View Dr
- 5138 Stable View Dr
- 4238 Corn Silk Way
- 5134 Stable View Dr
- 5132 Stable View Dr
- 5125 Stable View Dr
- 4260 Corn Silk Ln
- 5012 Stable View Dr
- 5144 Stable View Dr
- 5127 Stable View Dr
- 5146 Stable View Dr






