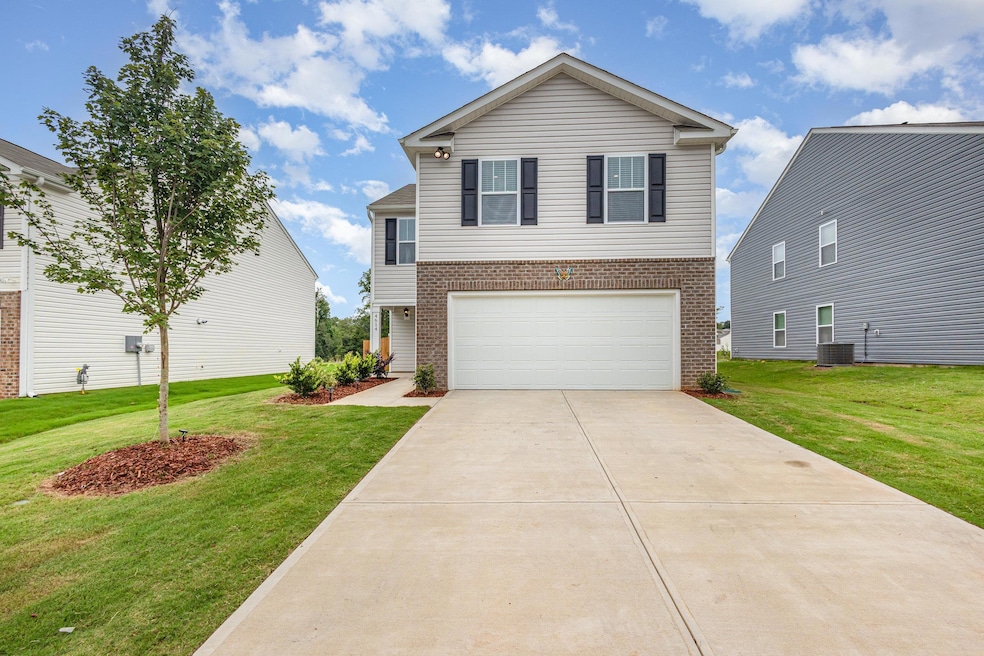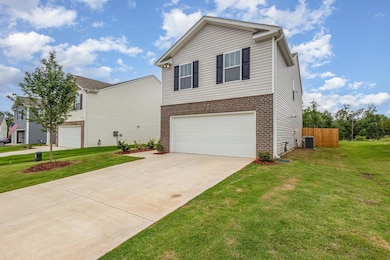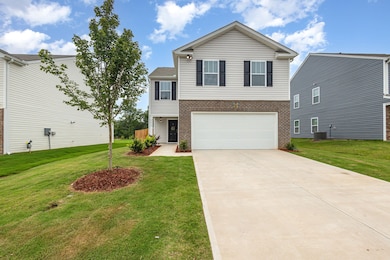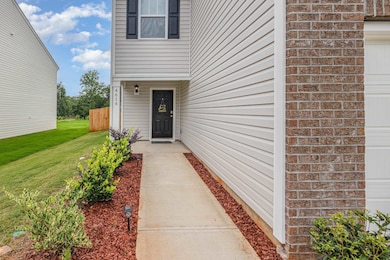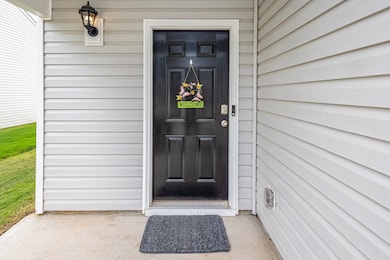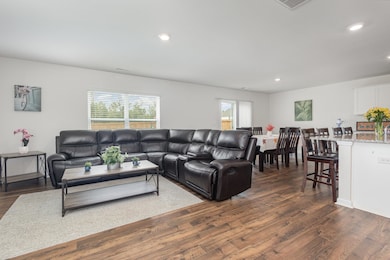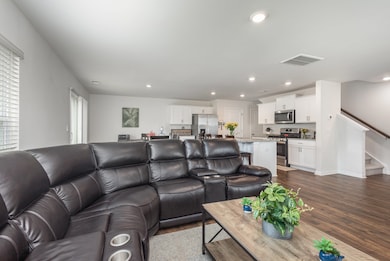
4614 Bessemer Ct Boiling Springs, SC 29316
Estimated payment $1,529/month
Highlights
- Primary Bedroom Suite
- Fenced Yard
- Living Room
- Boiling Springs Middle School Rated A-
- Patio
- Laundry Room
About This Home
BACK ON THE MARKET-Move in ready plus receive $2,000 in Lender Incentives !! This 4-bedroom, 2.5-bath, 1,916 sq. ft. home located in the Pine Valley Subdivision can now be yours with $2,000 in savings that can be used to lower your interest rate for smaller monthly payments or apply toward closing costs. Built in 2024 and better than new, this move-in ready home features an open-concept layout with a spacious family room, dining area, and stylish kitchen with granite countertops, oversized island, and stainless steel appliances. Upstairs, you’ll find the private owner’s suite with a walk-in closet and bath, three additional bedrooms, upstairs laundry, and plenty of storage. Enjoy your large, fenced backyard and access to Pine Valley’s amenities, including a pool, pickleball, clubhouse, and playground—all for just $44/month HOA. Conveniently located near major highways, new shopping and dining. Act now to take advantage of $2,000 in savings!
Home Details
Home Type
- Single Family
Est. Annual Taxes
- $112
Year Built
- Built in 2024
Lot Details
- 6,098 Sq Ft Lot
- Fenced Yard
HOA Fees
- $44 Monthly HOA Fees
Parking
- 2 Car Garage
Home Design
- Slab Foundation
Interior Spaces
- 1,916 Sq Ft Home
- 2-Story Property
- Living Room
- Dining Room
- Fire and Smoke Detector
- Dishwasher
Bedrooms and Bathrooms
- 4 Bedrooms
- Primary Bedroom Suite
Laundry
- Laundry Room
- Laundry on upper level
Outdoor Features
- Patio
Schools
- Sugar Ridge Elementary School
- Boiling Springs Middle School
- Boiling Springs High School
Community Details
- Association fees include common area, pool
- Pine Valley Subdivision
Map
Home Values in the Area
Average Home Value in this Area
Tax History
| Year | Tax Paid | Tax Assessment Tax Assessment Total Assessment is a certain percentage of the fair market value that is determined by local assessors to be the total taxable value of land and additions on the property. | Land | Improvement |
|---|---|---|---|---|
| 2025 | $113 | $16,194 | $4,050 | $12,144 |
| 2024 | $113 | $318 | $318 | -- |
| 2023 | $113 | $318 | $318 | $0 |
Property History
| Date | Event | Price | List to Sale | Price per Sq Ft | Prior Sale |
|---|---|---|---|---|---|
| 11/05/2025 11/05/25 | Price Changed | $280,000 | -1.8% | $146 / Sq Ft | |
| 10/31/2025 10/31/25 | For Sale | $285,000 | 0.0% | $149 / Sq Ft | |
| 10/13/2025 10/13/25 | Pending | -- | -- | -- | |
| 10/08/2025 10/08/25 | Price Changed | $285,000 | -1.4% | $149 / Sq Ft | |
| 08/28/2025 08/28/25 | For Sale | $289,000 | +7.8% | $151 / Sq Ft | |
| 01/03/2025 01/03/25 | Sold | $268,000 | -0.7% | $139 / Sq Ft | View Prior Sale |
| 11/17/2024 11/17/24 | Pending | -- | -- | -- | |
| 11/15/2024 11/15/24 | Price Changed | $269,900 | -1.8% | $140 / Sq Ft | |
| 11/08/2024 11/08/24 | Price Changed | $274,900 | +0.1% | $143 / Sq Ft | |
| 10/10/2024 10/10/24 | Price Changed | $274,500 | -1.6% | $142 / Sq Ft | |
| 08/14/2024 08/14/24 | Price Changed | $278,900 | -5.7% | $145 / Sq Ft | |
| 07/11/2024 07/11/24 | For Sale | $295,900 | -- | $154 / Sq Ft |
Purchase History
| Date | Type | Sale Price | Title Company |
|---|---|---|---|
| Special Warranty Deed | $268,000 | None Listed On Document | |
| Special Warranty Deed | $268,000 | None Listed On Document | |
| Deed | $851,089 | None Listed On Document |
Mortgage History
| Date | Status | Loan Amount | Loan Type |
|---|---|---|---|
| Open | $50,000 | New Conventional | |
| Closed | $50,000 | New Conventional |
About the Listing Agent

With over 25 years as a high-level Retail Buyer before transitioning into real estate, Pam McElroy brings a proven track record of negotiation, market insight, and client-focused service to every transaction. In her former career, Pam worked closely with some of the world’s most prestigious designers and corporate leaders, generating over $150 million in annual sales and securing millions in concessions that delivered consistent returns year after year. Her sharp eye for value, attention to
Pamela's Other Listings
Source: Multiple Listing Service of Spartanburg
MLS Number: SPN328213
APN: 2-50-00-631.00
- 4322 Remington Ave
- 4334 Remington Ave
- 455 Shoreline Blvd
- 845 Deepwood Ct
- 544 Shoreline Blvd
- 7027 New Horizons Ln
- 7031 New Horizons Ln
- 5123 Pratt Dr
- 921 Deepwood Ct
- 7014 New Horizons Ln
- 7026 New Horizons Ln
- 209 Stewarts Landing
- 3090 Toliver Trail
- 1839 Wabash Place
- 1832 Wabash Place
- Arlington Plan at The Villas at Pine Valley
- 580 Marchbanks Rd
- 606 Shoreline Blvd
- 9103 Gabbro Ln
- 445 Pine Nut Way
- 1262 Kilead Ct
- 113 Moss Ln
- 101 Campus Suites Dr
- 430 Risen Star Dr
- 901 Dornoch Dr
- 6042 Willutuck Dr
- 132 Falcon Ridge Dr
- 97 Mills Gap Rd
- 1820 Bluejay Ln
- 235 Outlook Dr
- 105 Turning Leaf Cir
- 377 Still Water Cir Unit 377
- 1906 Clipper St
- 602 Laconia Cir
- 8897 Asheville Hwy
- 704 Millsgate Cir
