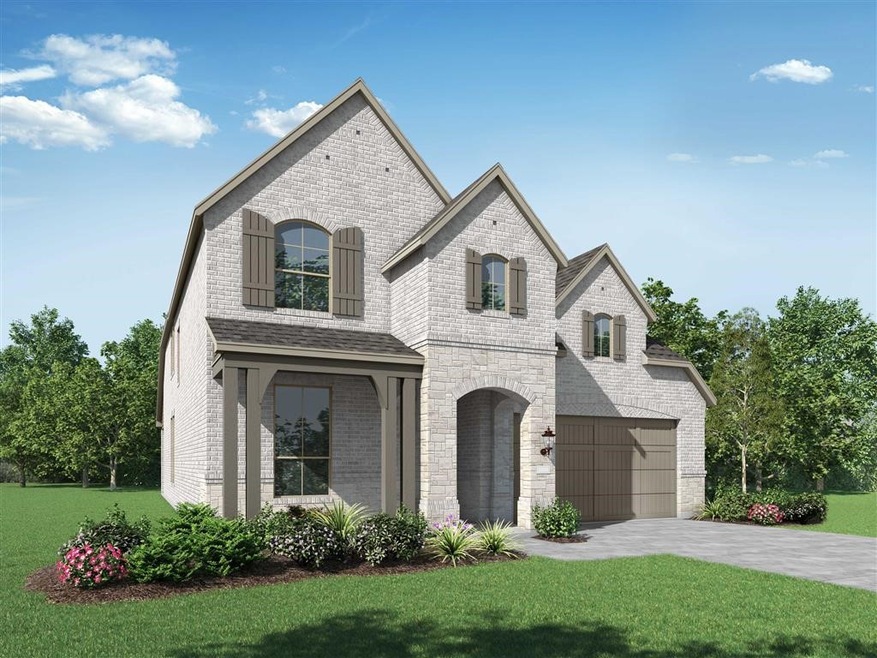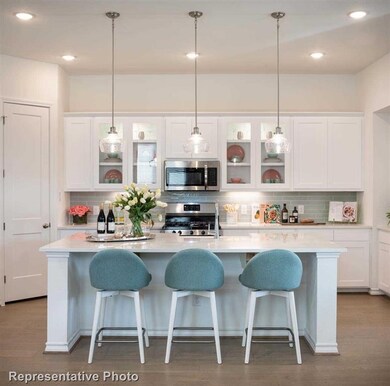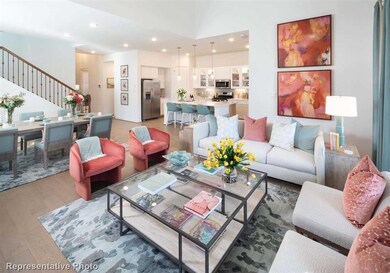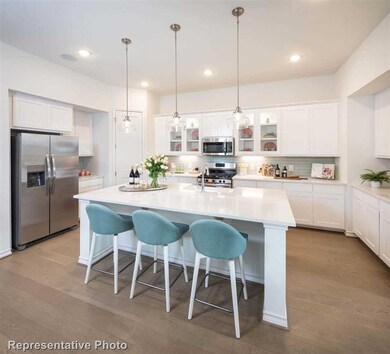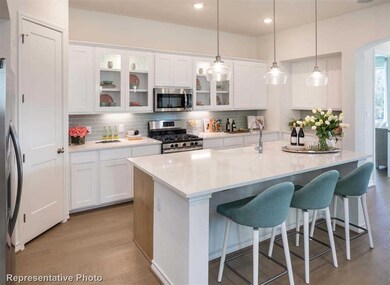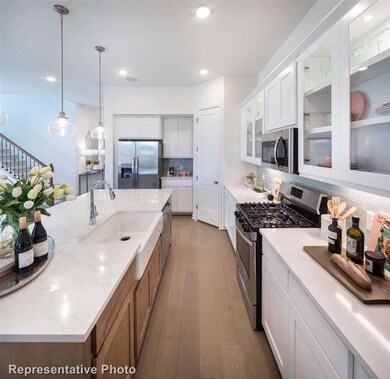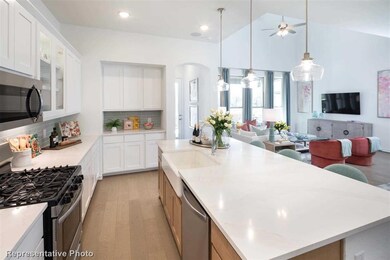
4614 Cedar Butte Ln Arcola, TX 77583
Pomona NeighborhoodEstimated Value: $514,217 - $536,000
Highlights
- New Construction
- Home Energy Rating Service (HERS) Rated Property
- Georgian Architecture
- Pomona El Rated A-
- Deck
- Loft
About This Home
As of September 2023MLS# 3868686 - Built by Highland Homes - Ready Now! ~ A kitchen designed for a chef - Built in appliances, quartz countertops, oversized island with cabinet space galore! Soaring ceilings and windows throughout. Engineered wood in all common areas. Upstairs offers a gameroom and 2 bedroom and 2 bath. Enjoy a cup of coffee on your Texas sized patio! Primary and secondary bedroom on 1st floor. 15 miles to med center and 19 miles to downtown!
Home Details
Home Type
- Single Family
Est. Annual Taxes
- $7,471
Year Built
- Built in 2023 | New Construction
Lot Details
- Back Yard Fenced
HOA Fees
- $108 Monthly HOA Fees
Parking
- 2 Car Attached Garage
Home Design
- Georgian Architecture
- Brick Exterior Construction
- Slab Foundation
- Composition Roof
- Cement Siding
- Radiant Barrier
Interior Spaces
- 2,785 Sq Ft Home
- 2-Story Property
- Ceiling Fan
- Family Room
- Loft
- Attic Fan
- Gas Dryer Hookup
Kitchen
- Walk-In Pantry
- Oven
- Gas Cooktop
- Microwave
- Dishwasher
- Kitchen Island
- Disposal
Bedrooms and Bathrooms
- 4 Bedrooms
- 4 Full Bathrooms
- Double Vanity
- Separate Shower
Eco-Friendly Details
- Home Energy Rating Service (HERS) Rated Property
- Energy-Efficient Windows with Low Emissivity
- Energy-Efficient HVAC
- Energy-Efficient Insulation
Outdoor Features
- Deck
- Covered patio or porch
Schools
- Pomona Elementary School
- Rodeo Palms Junior High School
- Manvel High School
Utilities
- Central Heating and Cooling System
- Heating System Uses Gas
- Tankless Water Heater
Listing and Financial Details
- Seller Concessions Offered
Community Details
Overview
- First Service Association, Phone Number (281) 692-2808
- Built by Highland Homes
- Pomona Subdivision
Recreation
- Community Pool
Ownership History
Purchase Details
Home Financials for this Owner
Home Financials are based on the most recent Mortgage that was taken out on this home.Similar Homes in Arcola, TX
Home Values in the Area
Average Home Value in this Area
Purchase History
| Date | Buyer | Sale Price | Title Company |
|---|---|---|---|
| Bordelon Jason Anthony | -- | None Listed On Document |
Mortgage History
| Date | Status | Borrower | Loan Amount |
|---|---|---|---|
| Open | Bordelon Jason Anthony | $480,290 |
Property History
| Date | Event | Price | Change | Sq Ft Price |
|---|---|---|---|---|
| 09/25/2023 09/25/23 | Sold | -- | -- | -- |
| 07/08/2023 07/08/23 | Price Changed | $529,000 | -6.5% | $190 / Sq Ft |
| 06/26/2023 06/26/23 | For Sale | $565,627 | -- | $203 / Sq Ft |
Tax History Compared to Growth
Tax History
| Year | Tax Paid | Tax Assessment Tax Assessment Total Assessment is a certain percentage of the fair market value that is determined by local assessors to be the total taxable value of land and additions on the property. | Land | Improvement |
|---|---|---|---|---|
| 2023 | $7,471 | $62,333 | $62,333 | $0 |
| 2022 | $2,288 | $63,930 | $63,930 | $0 |
| 2021 | $2,378 | $63,930 | $63,930 | $0 |
Agents Affiliated with this Home
-
Ben Caballero

Seller's Agent in 2023
Ben Caballero
Highland Homes Realty
(888) 872-6006
113 in this area
30,719 Total Sales
-
Kerry Wald

Buyer's Agent in 2023
Kerry Wald
Douglas Elliman Real Estate
(832) 274-1831
1 in this area
22 Total Sales
Map
Source: Houston Association of REALTORS®
MLS Number: 3868686
APN: 7100-0162-026
- 2006 Elm Grove Ct
- 4802 Cedar Butte Ln
- 4806 Cedar Butte Ln
- 4706 Oak Glen Ct
- 4215 Bald Cypress Ct
- 2208 Blackhawk Ridge Ln
- 4718 Hickory Hill Ln
- 2016 Blackhawk Ridge Ln
- 2242 Bayleaf Manor Dr
- 2135 Blackhawk Ridge Ln
- 2300 Yaupon Park Ln
- 4714 Birch Knoll Trail
- 2300 Ridgewood Manor Ct
- 4503 Allison Richey Rd
- 5011 Cascade Pass Rd
- 4739 Mesquite Terrace Dr
- 4911 Lime Meadow Ln
- 2031 Pine Woodland Ln
- 2428 Yaupon Park Ln
- 4503 County Road 888
- 4614 Cedar Butte Ln
- 4614 Cedar Butte Ln Unit 2400692-21
- 4610 Cedar Butte Ln
- 4618 Cedar Butte Ln
- 4606 Cedar Butte Ln
- 4622 Cedar Butte Ln
- 2018 Oak Leaf Ct
- 2014 Oak Leaf Ct
- 4627 Cedar Butte Ln
- 4702 Cedar Butte Ln
- 4619 Cedar Butte Ln
- 4639 Cedar Butte Ln
- 4615 Cedar Butte Ln
- 4706 Cedar Butte Ln
- 4522 Cedar Butte Ln
- 2010 Oak Leaf Ct
- 4611 Cedar Butte Ln
- 4518 Cedar Butte Ln
- 4710 Cedar Butte Ln
- 2007 Oak Leaf Ct
