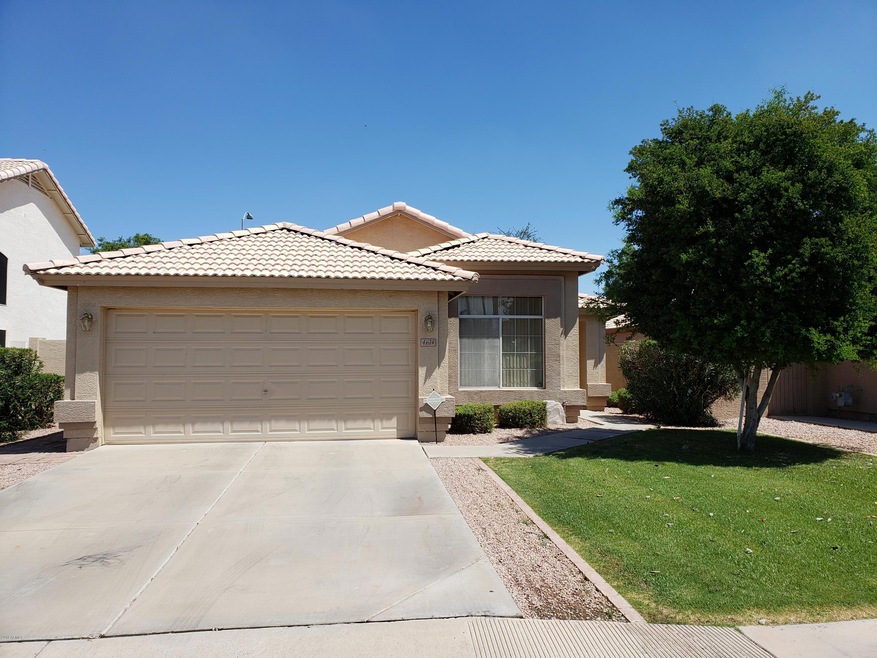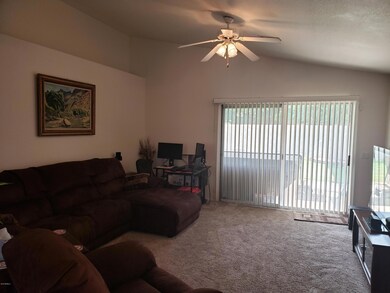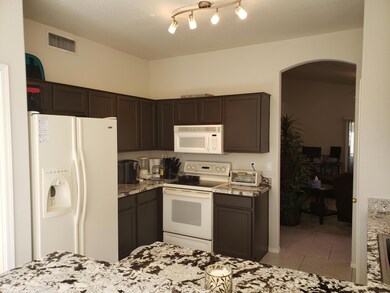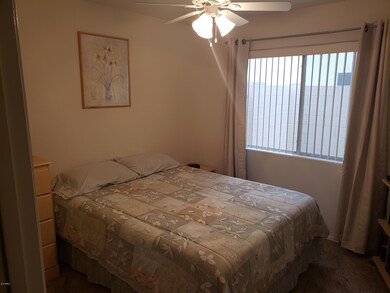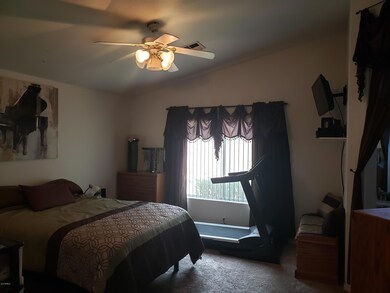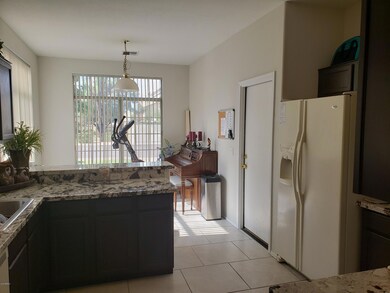
Estimated Value: $413,771 - $474,000
Highlights
- Vaulted Ceiling
- Granite Countertops
- Covered patio or porch
- Franklin at Brimhall Elementary School Rated A
- Private Yard
- Eat-In Kitchen
About This Home
As of September 2019Nice three bedroom, two bathroom home located across the street from a park. Kitchen has beautiful granite counter tops, painted cabinets, pantry and a large eat in dining area. Home features a large master bedroom with a walk in closet. Neutral colors throughout the home. This house is a must see. Excellent location close to freeways, shopping and restaurants. This home will not last.
Last Listed By
Jacob Penneman
Realty ONE Group License #SA561357000 Listed on: 08/09/2019
Home Details
Home Type
- Single Family
Est. Annual Taxes
- $1,099
Year Built
- Built in 1996
Lot Details
- 5,478 Sq Ft Lot
- Block Wall Fence
- Front and Back Yard Sprinklers
- Sprinklers on Timer
- Private Yard
- Grass Covered Lot
HOA Fees
- $48 Monthly HOA Fees
Parking
- 2 Car Garage
Home Design
- Wood Frame Construction
- Tile Roof
- Stucco
Interior Spaces
- 1,317 Sq Ft Home
- 1-Story Property
- Vaulted Ceiling
- Ceiling Fan
- Vinyl Clad Windows
- Security System Owned
Kitchen
- Eat-In Kitchen
- Breakfast Bar
- Built-In Microwave
- Granite Countertops
Flooring
- Carpet
- Tile
Bedrooms and Bathrooms
- 3 Bedrooms
- Remodeled Bathroom
- Primary Bathroom is a Full Bathroom
- 2 Bathrooms
- Dual Vanity Sinks in Primary Bathroom
Accessible Home Design
- No Interior Steps
Outdoor Features
- Covered patio or porch
- Playground
Schools
- Wilson Elementary School
- Brimhall Junior High School
- Mesa High School
Utilities
- Refrigerated Cooling System
- Heating System Uses Natural Gas
- High Speed Internet
- Cable TV Available
Listing and Financial Details
- Home warranty included in the sale of the property
- Tax Lot 11
- Assessor Parcel Number 140-55-205
Community Details
Overview
- Association fees include ground maintenance
- Kinney Mgmt. Association, Phone Number (480) 820-3451
- Built by Fulton Homes
- Fulton Park Subdivision
Recreation
- Community Playground
Ownership History
Purchase Details
Home Financials for this Owner
Home Financials are based on the most recent Mortgage that was taken out on this home.Purchase Details
Home Financials for this Owner
Home Financials are based on the most recent Mortgage that was taken out on this home.Purchase Details
Home Financials for this Owner
Home Financials are based on the most recent Mortgage that was taken out on this home.Purchase Details
Home Financials for this Owner
Home Financials are based on the most recent Mortgage that was taken out on this home.Purchase Details
Home Financials for this Owner
Home Financials are based on the most recent Mortgage that was taken out on this home.Purchase Details
Home Financials for this Owner
Home Financials are based on the most recent Mortgage that was taken out on this home.Similar Homes in Mesa, AZ
Home Values in the Area
Average Home Value in this Area
Purchase History
| Date | Buyer | Sale Price | Title Company |
|---|---|---|---|
| Bonham Kristy Lynn | $250,000 | Security Title Agency Inc | |
| Knicely Mindy J | $160,500 | Security Title Agency Inc | |
| Cactus Wren Properties | -- | -- | |
| Occhino James Michael | -- | Capital Title Agency Inc | |
| Charles Dorothy M | $122,500 | First American Title | |
| Wigginton Jay S | $98,062 | Security Title Agency |
Mortgage History
| Date | Status | Borrower | Loan Amount |
|---|---|---|---|
| Open | Bonham Kristy Lynn | $195,000 | |
| Closed | Bonham Kristy Lynn | $200,000 | |
| Previous Owner | Knicely Mindy J | $175,000 | |
| Previous Owner | Knicely Mindy J | $106,550 | |
| Previous Owner | Knicely Mindy J | $41,300 | |
| Previous Owner | Knicely Mindy J | $122,000 | |
| Previous Owner | Occhino James Michael | $96,750 | |
| Previous Owner | Charles Dorothy M | $98,000 | |
| Previous Owner | Wigginton Jay S | $97,699 | |
| Closed | Charles Dorothy M | $18,375 |
Property History
| Date | Event | Price | Change | Sq Ft Price |
|---|---|---|---|---|
| 09/03/2019 09/03/19 | Sold | $250,000 | 0.0% | $190 / Sq Ft |
| 08/11/2019 08/11/19 | Pending | -- | -- | -- |
| 08/09/2019 08/09/19 | For Sale | $249,900 | -- | $190 / Sq Ft |
Tax History Compared to Growth
Tax History
| Year | Tax Paid | Tax Assessment Tax Assessment Total Assessment is a certain percentage of the fair market value that is determined by local assessors to be the total taxable value of land and additions on the property. | Land | Improvement |
|---|---|---|---|---|
| 2025 | $1,244 | $14,675 | -- | -- |
| 2024 | $1,258 | $13,976 | -- | -- |
| 2023 | $1,258 | $28,310 | $5,660 | $22,650 |
| 2022 | $1,231 | $21,620 | $4,320 | $17,300 |
| 2021 | $1,260 | $20,250 | $4,050 | $16,200 |
| 2020 | $1,242 | $18,600 | $3,720 | $14,880 |
| 2019 | $1,152 | $16,760 | $3,350 | $13,410 |
| 2018 | $1,099 | $15,610 | $3,120 | $12,490 |
| 2017 | $1,065 | $13,800 | $2,760 | $11,040 |
| 2016 | $1,041 | $13,410 | $2,680 | $10,730 |
| 2015 | $986 | $12,750 | $2,550 | $10,200 |
Agents Affiliated with this Home
-
J
Seller's Agent in 2019
Jacob Penneman
Realty One Group
-
Paul Eide

Buyer's Agent in 2019
Paul Eide
DeLex Realty
(520) 265-6841
61 Total Sales
Map
Source: Arizona Regional Multiple Listing Service (ARMLS)
MLS Number: 5962836
APN: 140-55-205
- 1350 S Greenfield Rd Unit 1166
- 1350 S Greenfield Rd Unit 2133
- 1350 S Greenfield Rd Unit 2205
- 1350 S Greenfield Rd Unit 1125
- 1350 S Greenfield Rd Unit 1040
- 1350 S Greenfield Rd Unit 1225
- 1350 S Greenfield Rd Unit 1016
- 4911 E Holmes Ave
- 4856 E Baseline Rd Unit 106
- 1021 S Greenfield Rd Unit 1077
- 1021 S Greenfield Rd Unit 1194
- 1021 S Greenfield Rd Unit 1106
- 1021 S Greenfield Rd Unit 1178
- 1021 S Greenfield Rd Unit 1080
- 4615 E Emerald Ave
- 1941 S Pierpont Dr Unit 1014
- 1941 S Pierpont Dr Unit 2015
- 1941 S Pierpont Dr Unit 1099
- 1941 S Pierpont Dr Unit 1144
- 1941 S Pierpont Dr Unit 1120
- 4614 E Hopi Ave
- 4618 E Hopi Ave
- 4610 E Hopi Ave
- 4624 E Hopi Ave
- 4604 E Hopi Ave
- 1531 S Quinn Cir
- 4628 E Hopi Ave
- 4566 E Hopi Ave
- 1539 S Quinn Cir
- 4634 E Hopi Ave
- 4560 E Hopi Ave
- 1547 S Quinn Cir
- 4640 E Hopi Ave
- 1532 S Quail Cir
- 1532 S Quinn Cir
- 4556 E Hopi Ave
- 1538 S Quail Cir
- 1441 S Quinn
- 1555 S Quinn Cir
- 1540 S Quinn Cir
