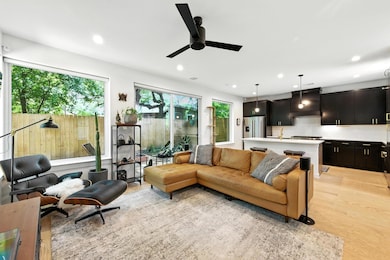4614 Englewood Dr Unit 2 Austin, TX 78745
South Manchaca NeighborhoodEstimated payment $3,304/month
Highlights
- Open Floorplan
- Vaulted Ceiling
- Granite Countertops
- Wooded Lot
- Wood Flooring
- Private Yard
About This Home
Designed by renowned firm Reach Architects, this modern condo was built in 2022. It offers 2-bedrooms, 2.5 baths and boasts an open living area, soaring ceilings, and abundant natural light. Approx 1,162 sqft (per builder). Both bedrooms up. Other features include exterior lap siding, oversized casement windows, and a full glass front door. Hardwood flooring throughout, as well as numerous smart home upgrades such as dimmable switches and USB-C outlets in the kitchen and bath. The kitchen features a center island, granite countertops, and abundant cabinetry—perfect for cooking and entertaining. The primary bedroom offers an en-suite bathroom with dual vanity and a rainfall shower with a skylight. Outside, you'll find a generous yard with endless potential—ideal for a cowboy pool, sauna, or garden. The newly redone fence adds both privacy and value, while the carport offers convenient parking. Nestled in a quiet neighborhood, one mile from the vibrant St. Elmo District, and just a short drive from downtown, South Congress, and Austin's coveted restaurant scene.
Listing Agent
Keller Williams Realty Brokerage Phone: (512) 346-3550 License #0505130 Listed on: 07/18/2025

Property Details
Home Type
- Condominium
Est. Annual Taxes
- $9,410
Year Built
- Built in 2022
Lot Details
- Southeast Facing Home
- Wood Fence
- Sprinkler System
- Wooded Lot
- Private Yard
- Back Yard
Home Design
- Slab Foundation
- Shingle Roof
- Composition Roof
- HardiePlank Type
Interior Spaces
- 1,081 Sq Ft Home
- 2-Story Property
- Open Floorplan
- Vaulted Ceiling
- Ceiling Fan
- Recessed Lighting
- Window Treatments
- Living Room
- Dining Room
Kitchen
- Open to Family Room
- Breakfast Bar
- Oven
- Gas Range
- Dishwasher
- Kitchen Island
- Granite Countertops
Flooring
- Wood
- Tile
Bedrooms and Bathrooms
- 2 Bedrooms
- Double Vanity
- Garden Bath
- Walk-in Shower
Home Security
Parking
- 1 Parking Space
- Carport
Schools
- St Elmo Elementary School
- Bedichek Middle School
- Travis High School
Additional Features
- No Carpet
- Heating unit installed on the ceiling
Listing and Financial Details
- Assessor Parcel Number 04120918030000
Community Details
Overview
- No Home Owners Association
- Greenwood Forest Subdivision
Recreation
- Trails
Security
- Carbon Monoxide Detectors
- Fire and Smoke Detector
Map
Home Values in the Area
Average Home Value in this Area
Tax History
| Year | Tax Paid | Tax Assessment Tax Assessment Total Assessment is a certain percentage of the fair market value that is determined by local assessors to be the total taxable value of land and additions on the property. | Land | Improvement |
|---|---|---|---|---|
| 2025 | $9,912 | $426,908 | $165,000 | $261,908 |
| 2024 | -- | $500,155 | $192,500 | $307,655 |
Property History
| Date | Event | Price | List to Sale | Price per Sq Ft |
|---|---|---|---|---|
| 12/12/2025 12/12/25 | Price Changed | $2,800 | 0.0% | $3 / Sq Ft |
| 12/12/2025 12/12/25 | Price Changed | $479,000 | -1.2% | $443 / Sq Ft |
| 11/13/2025 11/13/25 | Price Changed | $485,000 | -3.0% | $449 / Sq Ft |
| 10/24/2025 10/24/25 | Price Changed | $499,900 | 0.0% | $462 / Sq Ft |
| 09/18/2025 09/18/25 | For Rent | $3,000 | 0.0% | -- |
| 09/12/2025 09/12/25 | Price Changed | $515,000 | -1.9% | $476 / Sq Ft |
| 08/15/2025 08/15/25 | Price Changed | $525,000 | -1.9% | $486 / Sq Ft |
| 08/09/2025 08/09/25 | Price Changed | $535,000 | -2.7% | $495 / Sq Ft |
| 07/18/2025 07/18/25 | For Sale | $549,900 | -- | $509 / Sq Ft |
Purchase History
| Date | Type | Sale Price | Title Company |
|---|---|---|---|
| Special Warranty Deed | -- | First American Title |
Mortgage History
| Date | Status | Loan Amount | Loan Type |
|---|---|---|---|
| Open | $477,250 | New Conventional |
Source: Unlock MLS (Austin Board of REALTORS®)
MLS Number: 5044946
APN: 983113
- 806 Philco Dr Unit 2
- 802 Philco Dr Unit 1
- 802 Philco Dr Unit 2
- 4606 S 2nd St
- 710 Philco Dr
- 4709 Mount Vernon Dr
- 4519 S 3rd St
- 910 Nalide St Unit B
- 909 Philco Dr Unit 2
- 4610 S 1st St
- 4517 S 3rd St
- 808 Cardiff Dr
- 901 Redd St Unit 2
- 901 Redd St Unit 1
- 901 Redd St
- 903 Redd St Unit 1
- 505 Philco Dr Unit 3
- 903 Cardiff Dr
- 4503 S 3rd St
- 815 Hill Wood Dr
- 710 Philco Dr
- 4615 S 2nd St Unit ID1309763P
- 4619 Jinx Ave Unit A
- 4603 Jinx Ave
- 5112 S 1st St
- 4420 Mount Vernon Dr Unit A
- 4431 Jinx Ave Unit ID1262296P
- 1304 Falcon Cove Unit B
- 904 Plateau Cir Unit A
- 4913 Hawk Cove Unit B
- 4501 Banister Ln Unit ID1254580P
- 802 Ramble Ln Unit ID1254579P
- 802 Ramble Ln Unit ID1254578P
- 4307 S 1st St Unit 108
- 1209 Casey St Unit A
- 811 Ramble Ln Unit B
- 4429 Gillis St Unit 1
- 613 Clifford Dr Unit B
- 400 W Saint Elmo Rd
- 1104 Marcy St Unit B






