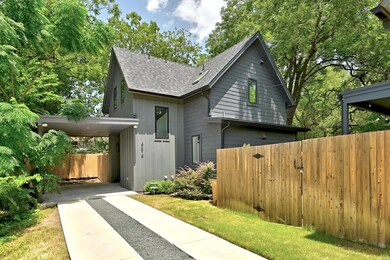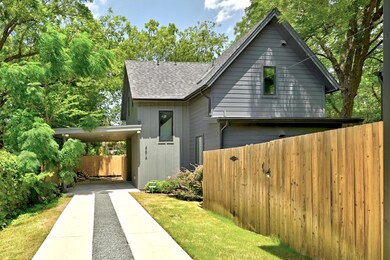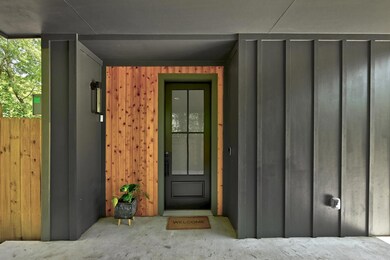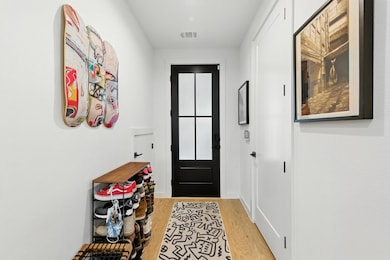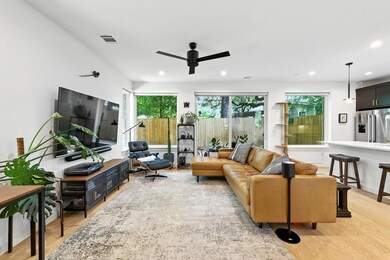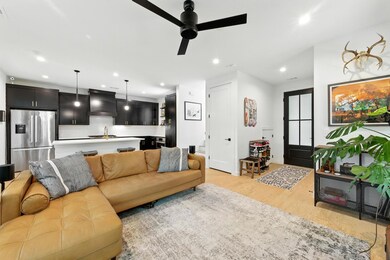4614 Englewood Dr Unit 2 Austin, TX 78745
South Manchaca NeighborhoodHighlights
- Open Floorplan
- Vaulted Ceiling
- Granite Countertops
- Wooded Lot
- Wood Flooring
- Private Yard
About This Home
Designed by renowned firm Reach Architects, this modern condo was built in 2022. Both bedrooms up. Other features include exterior lap siding, oversized casement windows, and a full glass front door. Hardwood flooring throughout, as well as numerous smart home upgrades such as dimmable switches and USB-C outlets in the kitchen and bath. Nestled in a quiet neighborhood, one mile from the vibrant St. Elmo District, and just a short drive from downtown, South Congress, and Austin's coveted restaurant scene.
Listing Agent
Keller Williams Realty Brokerage Phone: (512) 346-3550 License #0505130 Listed on: 09/18/2025

Condo Details
Home Type
- Condominium
Est. Annual Taxes
- $9,912
Year Built
- Built in 2022
Lot Details
- Southeast Facing Home
- Wood Fence
- Sprinkler System
- Wooded Lot
- Private Yard
- Back Yard
Home Design
- Slab Foundation
- Shingle Roof
- Composition Roof
- HardiePlank Type
Interior Spaces
- 1,081 Sq Ft Home
- 2-Story Property
- Open Floorplan
- Vaulted Ceiling
- Ceiling Fan
- Recessed Lighting
- Window Treatments
- Living Room
- Dining Room
Kitchen
- Open to Family Room
- Breakfast Bar
- Oven
- Gas Range
- Dishwasher
- Kitchen Island
- Granite Countertops
Flooring
- Wood
- Tile
Bedrooms and Bathrooms
- 2 Bedrooms
- Double Vanity
- Garden Bath
- Walk-in Shower
Home Security
Parking
- 1 Parking Space
- Carport
Schools
- St Elmo Elementary School
- Bedichek Middle School
- Travis High School
Additional Features
- No Carpet
- Heating unit installed on the ceiling
Listing and Financial Details
- Security Deposit $3,000
- Tenant pays for all utilities
- The owner pays for association fees
- 12 Month Lease Term
- $85 Application Fee
- Assessor Parcel Number 04120918030000
Community Details
Overview
- No Home Owners Association
- 2 Units
- Greenwood Forest Subdivision
Recreation
- Trails
Pet Policy
- Pets allowed on a case-by-case basis
- Pet Deposit $500
Security
- Carbon Monoxide Detectors
- Fire and Smoke Detector
Map
Source: Unlock MLS (Austin Board of REALTORS®)
MLS Number: 4707999
APN: 983113
- 806 Philco Dr Unit 2
- 802 Philco Dr Unit 1
- 802 Philco Dr Unit 1 & 2
- 802 Philco Dr Unit 2
- 4606 S 2nd St
- 710 Philco Dr
- 4525 S 3rd St
- 4709 Mount Vernon Dr
- 4519 S 3rd St
- 910 Nalide St Unit B
- 909 Philco Dr Unit 2
- 4610 S 1st St
- 4517 S 3rd St
- 808 Cardiff Dr
- 901 Redd St Unit 2
- 901 Redd St Unit 1
- 901 Redd St
- 903 Redd St Unit 1
- 505 Philco Dr Unit 3
- 903 Cardiff Dr
- 710 Philco Dr
- 4615 S 2nd St Unit ID1309763P
- 4525 S 3rd St
- 4710 Mount Vernon Dr Unit 2
- 906 Philco Dr Unit A
- 4619 Jinx Ave Unit A
- 4603 Jinx Ave
- 4517 Jinx Ave
- 5112 S 1st St
- 1209 Arden Dr
- 4431 Jinx Ave Unit ID1262296P
- 1304 Falcon Cove Unit B
- 4913 Hawk Cove Unit B
- 325 Heartwood Dr
- 4501 Banister Ln Unit ID1254580P
- 802 Ramble Ln Unit ID1254579P
- 802 Ramble Ln Unit ID1254578P
- 4307 S 1st St Unit 108
- 811 Ramble Ln Unit B
- 4429 Gillis St

