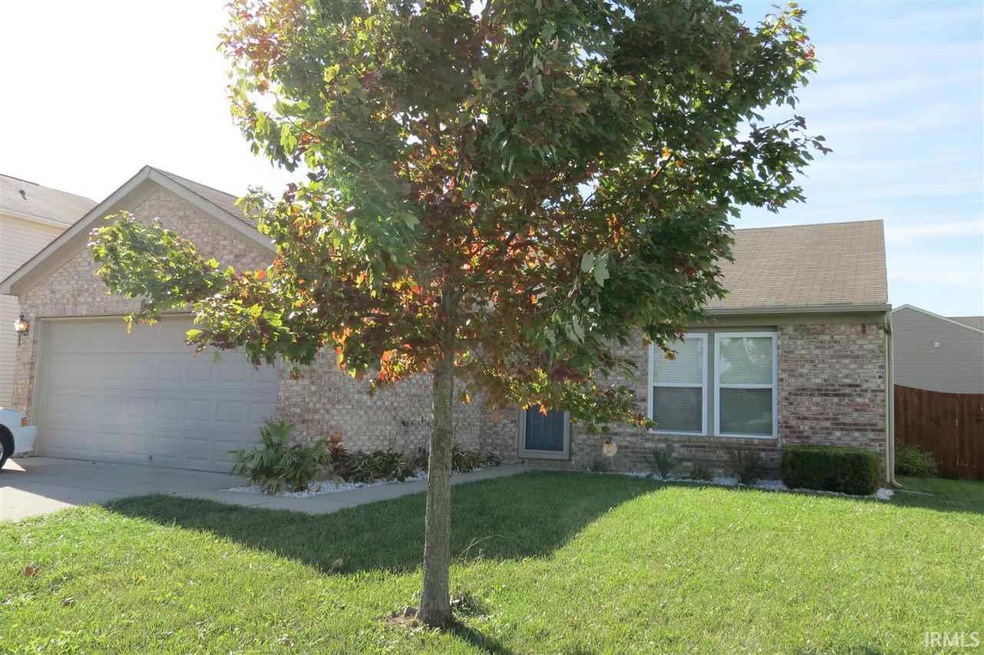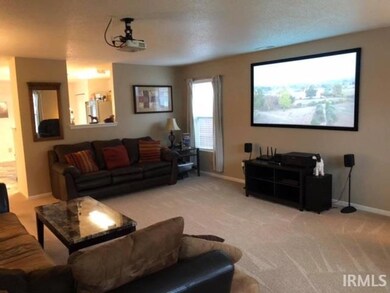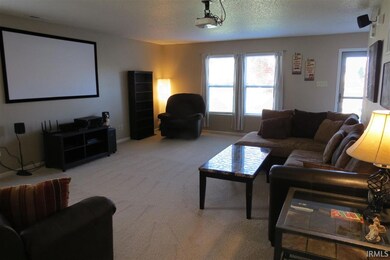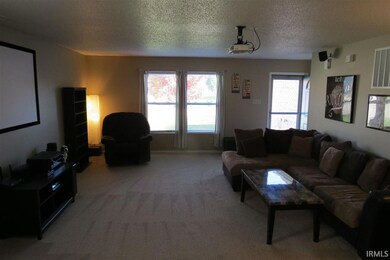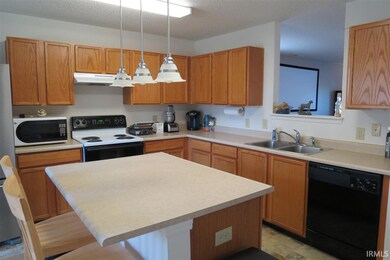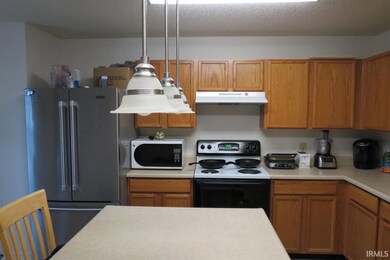
4614 Glastonbury Way Lafayette, IN 47909
3
Beds
2
Baths
1,506
Sq Ft
7,841
Sq Ft Lot
Highlights
- Open Floorplan
- Backs to Open Ground
- Eat-In Kitchen
- Ranch Style House
- 2 Car Attached Garage
- Walk-In Closet
About This Home
As of November 2023Sweet ranch home with some nice custom upgrades such as beautiful tile flooring, over sized kitchen island, projector screen with surround sound, alarm system, keyless entry, fenced yard. Nice open concept! All brand new carpet!
Home Details
Home Type
- Single Family
Est. Annual Taxes
- $536
Year Built
- Built in 2006
Lot Details
- 7,841 Sq Ft Lot
- Lot Dimensions are 60x132
- Backs to Open Ground
- Rural Setting
- Wood Fence
- Landscaped
- Level Lot
HOA Fees
- $26 Monthly HOA Fees
Parking
- 2 Car Attached Garage
- Garage Door Opener
- Driveway
Home Design
- Ranch Style House
- Brick Exterior Construction
- Slab Foundation
- Asphalt Roof
- Vinyl Construction Material
Interior Spaces
- 1,506 Sq Ft Home
- Open Floorplan
- Laundry on main level
Kitchen
- Eat-In Kitchen
- Kitchen Island
- Laminate Countertops
- Disposal
Flooring
- Carpet
- Tile
- Vinyl
Bedrooms and Bathrooms
- 3 Bedrooms
- Walk-In Closet
- 2 Full Bathrooms
- Bathtub with Shower
Home Security
- Prewired Security
- Fire and Smoke Detector
Schools
- Wea Ridge Elementary And Middle School
- Mc Cutcheon High School
Utilities
- Forced Air Heating and Cooling System
- Heating System Uses Gas
- Cable TV Available
Community Details
- Avalon Bluffs Subdivision
Listing and Financial Details
- Assessor Parcel Number 79-11-15-400-022.000-030
Ownership History
Date
Name
Owned For
Owner Type
Purchase Details
Listed on
Oct 20, 2023
Closed on
Nov 1, 2023
Sold by
Maheux Guy P and Maheux Dolores E
Bought by
Greenham Amanda Renee
Seller's Agent
Amanda Oakley
Trueblood Real Estate
Buyer's Agent
Amanda Oakley
Trueblood Real Estate
List Price
$274,900
Sold Price
$274,900
Total Days on Market
34
Views
4
Current Estimated Value
Home Financials for this Owner
Home Financials are based on the most recent Mortgage that was taken out on this home.
Estimated Appreciation
-$4,273
Avg. Annual Appreciation
0.86%
Original Mortgage
$274,400
Outstanding Balance
$271,202
Interest Rate
7.49%
Mortgage Type
New Conventional
Estimated Equity
$7,327
Purchase Details
Closed on
Jun 21, 2021
Sold by
Thayer Ryan and Thayer Morgan
Bought by
Maheux Guy P and Maheux Dolores E
Home Financials for this Owner
Home Financials are based on the most recent Mortgage that was taken out on this home.
Original Mortgage
$168,000
Interest Rate
2.9%
Mortgage Type
New Conventional
Purchase Details
Listed on
Oct 23, 2017
Closed on
Dec 27, 2017
Sold by
Baer Ivan C
Bought by
Thayer Ryan and Thayer Morgan
Seller's Agent
Catherine Yeoman-Stetler
Nightingale Real Estate LLC
Buyer's Agent
Tyler Nunnally
The Real Estate Agency
List Price
$154,900
Sold Price
$140,000
Premium/Discount to List
-$14,900
-9.62%
Home Financials for this Owner
Home Financials are based on the most recent Mortgage that was taken out on this home.
Avg. Annual Appreciation
9.71%
Original Mortgage
$133,000
Interest Rate
3.9%
Mortgage Type
New Conventional
Purchase Details
Closed on
Jul 5, 2006
Sold by
C P Morgan Communities Lp
Bought by
Baer Ivan C
Home Financials for this Owner
Home Financials are based on the most recent Mortgage that was taken out on this home.
Original Mortgage
$114,695
Interest Rate
6.72%
Mortgage Type
FHA
Purchase Details
Closed on
Apr 10, 2006
Sold by
Benjamin Crossing Llc
Bought by
C P Morgan Communities Lp
Map
Create a Home Valuation Report for This Property
The Home Valuation Report is an in-depth analysis detailing your home's value as well as a comparison with similar homes in the area
Similar Homes in Lafayette, IN
Home Values in the Area
Average Home Value in this Area
Purchase History
| Date | Type | Sale Price | Title Company |
|---|---|---|---|
| Warranty Deed | $274,900 | None Listed On Document | |
| Warranty Deed | -- | None Available | |
| Deed | -- | -- | |
| Warranty Deed | -- | None Available | |
| Warranty Deed | -- | None Available |
Source: Public Records
Mortgage History
| Date | Status | Loan Amount | Loan Type |
|---|---|---|---|
| Open | $274,400 | New Conventional | |
| Previous Owner | $168,000 | New Conventional | |
| Previous Owner | $133,000 | New Conventional | |
| Previous Owner | $110,391 | FHA | |
| Previous Owner | $114,695 | FHA |
Source: Public Records
Property History
| Date | Event | Price | Change | Sq Ft Price |
|---|---|---|---|---|
| 11/13/2023 11/13/23 | Sold | $274,900 | 0.0% | $183 / Sq Ft |
| 10/20/2023 10/20/23 | Pending | -- | -- | -- |
| 10/20/2023 10/20/23 | For Sale | $274,900 | +96.4% | $183 / Sq Ft |
| 12/27/2017 12/27/17 | Sold | $140,000 | -9.6% | $93 / Sq Ft |
| 11/26/2017 11/26/17 | Pending | -- | -- | -- |
| 10/23/2017 10/23/17 | For Sale | $154,900 | -- | $103 / Sq Ft |
Source: Indiana Regional MLS
Tax History
| Year | Tax Paid | Tax Assessment Tax Assessment Total Assessment is a certain percentage of the fair market value that is determined by local assessors to be the total taxable value of land and additions on the property. | Land | Improvement |
|---|---|---|---|---|
| 2024 | $1,141 | $219,600 | $30,400 | $189,200 |
| 2023 | $1,135 | $179,900 | $30,400 | $149,500 |
| 2022 | $1,016 | $163,700 | $30,400 | $133,300 |
| 2021 | $703 | $127,900 | $30,400 | $97,500 |
| 2020 | $698 | $127,900 | $30,400 | $97,500 |
| 2019 | $662 | $127,900 | $30,400 | $97,500 |
| 2018 | $649 | $127,900 | $30,400 | $97,500 |
| 2017 | $640 | $121,100 | $30,400 | $90,700 |
| 2016 | $536 | $113,900 | $30,400 | $83,500 |
| 2014 | $507 | $111,500 | $30,400 | $81,100 |
| 2013 | $535 | $111,500 | $30,400 | $81,100 |
Source: Public Records
Source: Indiana Regional MLS
MLS Number: 201748526
APN: 79-11-15-400-022.000-030
Nearby Homes
- 4785 Langhorn Trail
- 2237 Mondavi Blvd
- 2822 Chivalry Dr
- 4766 Saintsbury Ct
- 4701 Peebleshire Ln
- 2142 Fieldstone Dr
- 2703 Brewster Ln
- 4712 Ironbrand Rd
- 2743 Brewster Ln
- 2095 Mondavi Blvd
- 2336 Amethyst Place
- 2403 Dentelle St
- 4353 Fletcher Dr
- 4930 Gawain Dr
- 2026 Mondavi Blvd
- 2751 Chilton Dr
- 3120 Bardsdell St
- 4663 Beringer Dr
- 4104 Druze Ave
- 2737 Speedwell Ln
