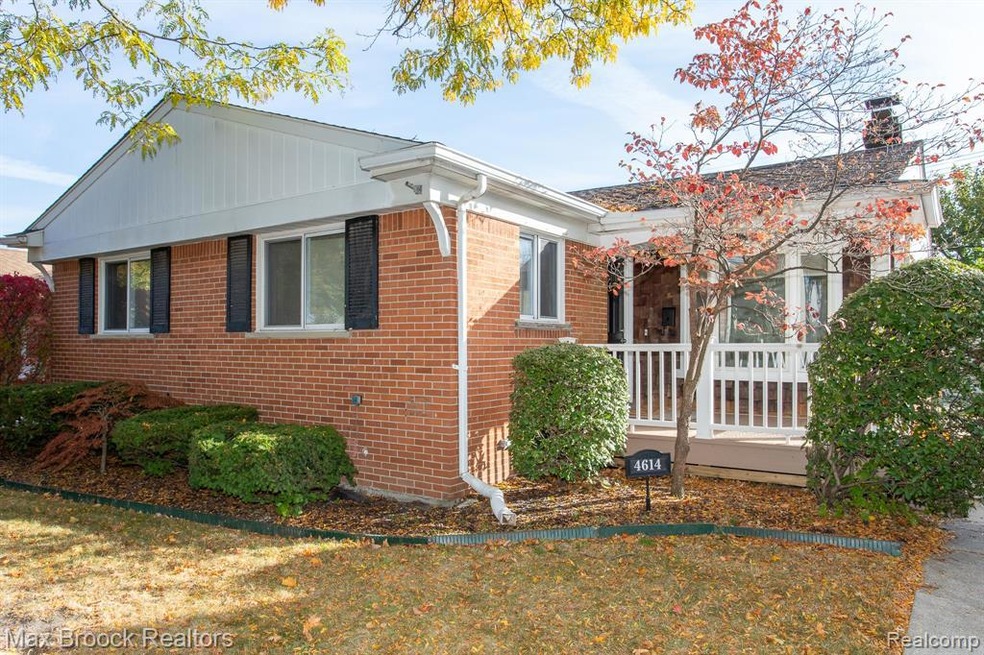
$399,900
- 3 Beds
- 2 Baths
- 1,307 Sq Ft
- 716 Woodlawn Ave
- Royal Oak, MI
Beautifully Remodeled Tudor in Prime Royal Oak Location! Welcome to this stunning 3-bedroom, 2-bathroom Tudor home nestled in one of Royal Oak’s most sought-after neighborhoods. Boasting 1,300 square feet of fully updated living space plus a 700 square foot finished basement, this home perfectly blends classic charm with modern updates. Step inside to find gorgeous hardwood floors throughout, a
Anthony Djon Anthony Djon Luxury Real Estate
