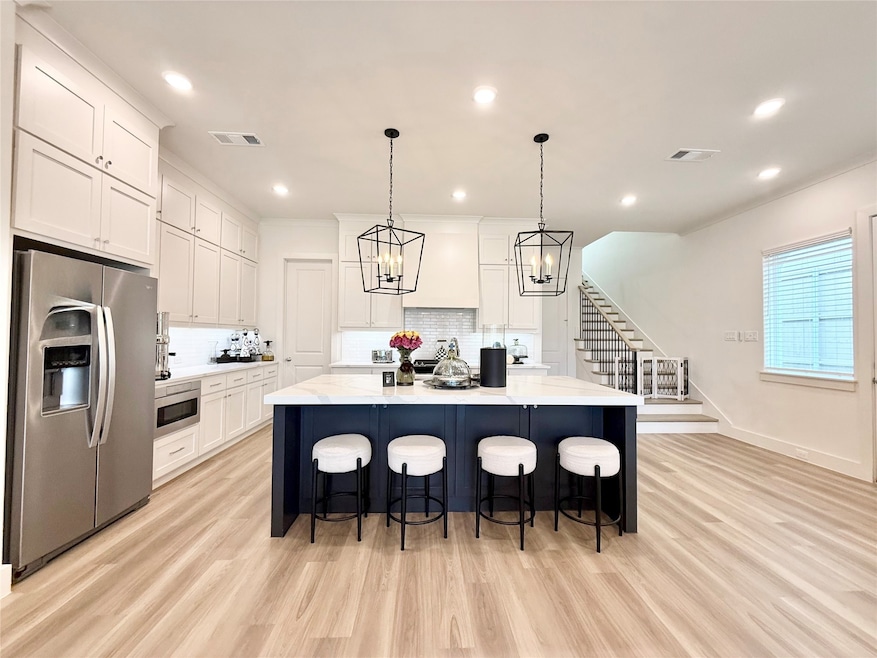4614 March Ave Dallas, TX 75209
North Park-Love Field NeighborhoodHighlights
- Open Floorplan
- Contemporary Architecture
- Covered Patio or Porch
- Deck
- Engineered Wood Flooring
- 2 Car Attached Garage
About This Home
Welcome to 4614 March Ave, a rare lease opportunity that blends thoughtful upgrades with timeless Dallas charm. This home is truly one of a kind, boasting designer lighting fixtures and custom painting that create a refined and elevated atmosphere throughout.
Every room feels carefully curated, with details that highlight both functionality and style. Step inside and you’ll immediately notice how the modern updates complement the natural character of the home. The upgraded lighting not only enhances the interior design but also brings warmth and brightness into each space, while the custom paint adds depth and personality. Together, these features set this property apart, making it unlike anything else on the market.
The home is designed for both comfort and convenience, offering spacious interiors that feel open yet inviting. Whether you’re entertaining friends or enjoying a quiet evening in, the layout provides flexibility for every lifestyle. Beyond the interiors, the location on March Ave places you near some of Dallas’s most sought-after neighborhoods, with dining, shopping, and entertainment just moments away.
For those looking for a home that stands out with personality, style, and upgraded finishes, 4614 March Ave is a rare find. This is more than just a place to live, it’s an opportunity to experience Dallas living at its finest in a space that feels uniquely your own.
Listing Agent
David Ivy Group, LLC. Brokerage Phone: 817-965-9448 License #0637757 Listed on: 08/26/2025
Townhouse Details
Home Type
- Townhome
Est. Annual Taxes
- $12,170
Year Built
- Built in 2024
Lot Details
- 3,659 Sq Ft Lot
- Gated Home
- Property is Fully Fenced
- High Fence
- Wood Fence
- Landscaped
- Back Yard
Parking
- 2 Car Attached Garage
- Parking Accessed On Kitchen Level
- Front Facing Garage
- Side by Side Parking
- Garage Door Opener
- Driveway
Home Design
- Duplex
- Contemporary Architecture
- Attached Home
- Slab Foundation
Interior Spaces
- 2,234 Sq Ft Home
- 2-Story Property
- Open Floorplan
- Wired For Sound
- Chandelier
- Decorative Lighting
- Gas Log Fireplace
- Family Room with Fireplace
- Engineered Wood Flooring
- Home Security System
Kitchen
- Eat-In Kitchen
- Gas Oven
- Gas Range
- Microwave
- Dishwasher
- Kitchen Island
- Disposal
Bedrooms and Bathrooms
- 3 Bedrooms
Laundry
- Laundry in Utility Room
- Dryer
- Washer
Outdoor Features
- Deck
- Covered Patio or Porch
Schools
- Polk Elementary School
- Jefferson High School
Utilities
- Cooling Available
- Heating System Uses Natural Gas
- Vented Exhaust Fan
- Tankless Water Heater
- High Speed Internet
Listing and Financial Details
- Residential Lease
- Property Available on 8/26/25
- Tenant pays for all utilities
- 12 Month Lease Term
- Assessor Parcel Number 352630000000
Community Details
Overview
- Airlawn Homes Add Subdivision
Pet Policy
- Pet Deposit $500
- 3 Pets Allowed
- Dogs and Cats Allowed
Security
- Carbon Monoxide Detectors
- Fire and Smoke Detector
- Fire Sprinkler System
Map
Source: North Texas Real Estate Information Systems (NTREIS)
MLS Number: 21042814
APN: 00000352714000000
- 4710 March Ave
- 4518 Hopkins Ave
- 4607 W University Blvd
- 4516 Hopkins Ave
- 4507 W University Blvd
- 4727 March Ave
- 4409 W University Blvd
- 4702 W University Blvd
- 4706 W University Blvd
- 4722 W University Blvd
- 4511 Stigall St
- 4530 Newmore Ave
- 7618 Roper St
- 4702 Wateka Dr
- 4806 W University Blvd
- 4731 Wateka Dr
- 4603 Newmore Ave
- 4430 Stigall Dr
- 4807 Wateka Dr
- 4707 Linnet Ln
- 4631 March Ave
- 4604 Hopkins Ave
- 4606 Hopkins Ave
- 4601 Hopkins Ave
- 4500 Hopkins Ave
- 4400 W University Blvd
- 4707 Wateka Dr
- 4614 Newmore Ave
- 7526 Kenwell St
- 6918 Webster St
- 4616 W Lovers Ln Unit 206
- 4800 W Lovers Ln Unit 212E
- 4528 W Amherst Ave
- 4543 Elsby Ave
- 5042 W University Blvd
- 4231 S Cresthaven Rd
- 6719 Kenwell St
- 7519 Robin Rd
- 7414 Robin Rd
- 7255 Inwood Rd







