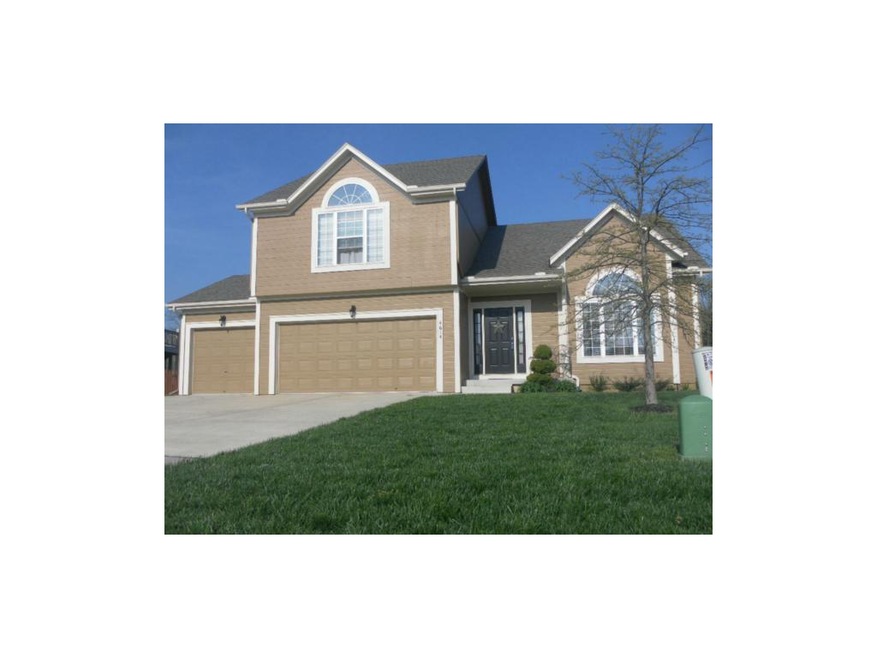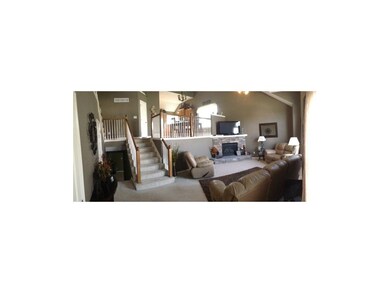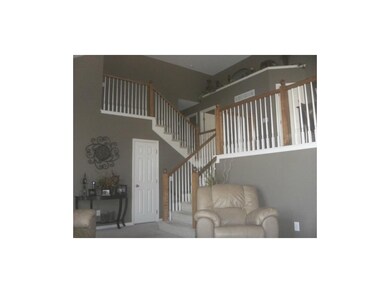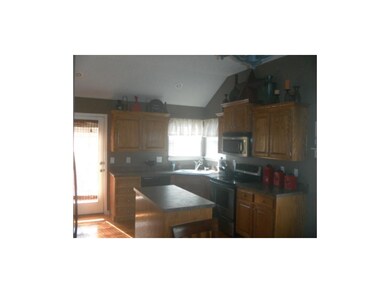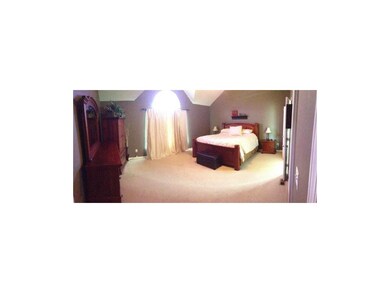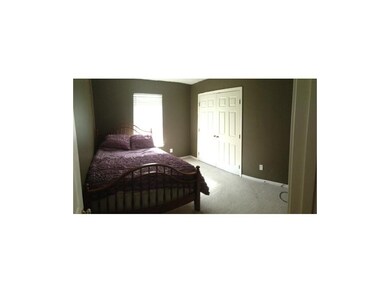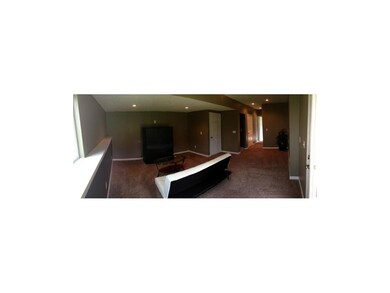
4614 N 111th St Kansas City, KS 66109
I-435 West KC-KS NeighborhoodHighlights
- Deck
- Vaulted Ceiling
- Granite Countertops
- Piper Prairie Elementary School Rated A
- Traditional Architecture
- Community Pool
About This Home
As of March 2015Welcome to your next home. Enjoy the deck overlooking the woods. The inside boasts hd. wood floors, a soaker tub in the huge master suite w/ walk in closet. Have friends over to watch a game in the walk out finished basement. Plenty of storage in the sub basement! This cul de sac lot has an oversized flat yard for all those summer cookouts! This home is in a current GOOGLE Fiberhood! with an acceptable offer you could get free internet for 7 years. Home is 2 miles from the new Cerner complex.
Last Agent to Sell the Property
Brandon Decker
Piper KC Realty License #SP00228790 Listed on: 05/01/2013
Home Details
Home Type
- Single Family
Est. Annual Taxes
- $3,300
Year Built
- Built in 2005
HOA Fees
- $42 Monthly HOA Fees
Parking
- 3 Car Attached Garage
- Front Facing Garage
- Garage Door Opener
Home Design
- Traditional Architecture
- Split Level Home
- Composition Roof
- Wood Siding
Interior Spaces
- Wet Bar: All Carpet, Double Vanity, Separate Shower And Tub, Walk-In Closet(s), Carpet, Ceiling Fan(s), All Window Coverings, Hardwood, Kitchen Island, Pantry
- Built-In Features: All Carpet, Double Vanity, Separate Shower And Tub, Walk-In Closet(s), Carpet, Ceiling Fan(s), All Window Coverings, Hardwood, Kitchen Island, Pantry
- Vaulted Ceiling
- Ceiling Fan: All Carpet, Double Vanity, Separate Shower And Tub, Walk-In Closet(s), Carpet, Ceiling Fan(s), All Window Coverings, Hardwood, Kitchen Island, Pantry
- Skylights
- Shades
- Plantation Shutters
- Drapes & Rods
- Family Room with Fireplace
- Fire and Smoke Detector
Kitchen
- Eat-In Kitchen
- Free-Standing Range
- Dishwasher
- Kitchen Island
- Granite Countertops
- Laminate Countertops
- Disposal
Flooring
- Wall to Wall Carpet
- Linoleum
- Laminate
- Stone
- Ceramic Tile
- Luxury Vinyl Plank Tile
- Luxury Vinyl Tile
Bedrooms and Bathrooms
- 4 Bedrooms
- Cedar Closet: All Carpet, Double Vanity, Separate Shower And Tub, Walk-In Closet(s), Carpet, Ceiling Fan(s), All Window Coverings, Hardwood, Kitchen Island, Pantry
- Walk-In Closet: All Carpet, Double Vanity, Separate Shower And Tub, Walk-In Closet(s), Carpet, Ceiling Fan(s), All Window Coverings, Hardwood, Kitchen Island, Pantry
- 3 Full Bathrooms
- Double Vanity
- All Carpet
Finished Basement
- Walk-Out Basement
- Basement Fills Entire Space Under The House
- Sump Pump
Outdoor Features
- Deck
- Enclosed patio or porch
Schools
- Piper Elementary School
- Piper High School
Additional Features
- Cul-De-Sac
- Central Heating and Cooling System
Listing and Financial Details
- Assessor Parcel Number 282146
Community Details
Overview
- Northridge At Piper Estates Subdivision
Recreation
- Community Pool
Ownership History
Purchase Details
Home Financials for this Owner
Home Financials are based on the most recent Mortgage that was taken out on this home.Purchase Details
Home Financials for this Owner
Home Financials are based on the most recent Mortgage that was taken out on this home.Purchase Details
Home Financials for this Owner
Home Financials are based on the most recent Mortgage that was taken out on this home.Purchase Details
Home Financials for this Owner
Home Financials are based on the most recent Mortgage that was taken out on this home.Purchase Details
Home Financials for this Owner
Home Financials are based on the most recent Mortgage that was taken out on this home.Similar Homes in Kansas City, KS
Home Values in the Area
Average Home Value in this Area
Purchase History
| Date | Type | Sale Price | Title Company |
|---|---|---|---|
| Warranty Deed | $226,000 | Secured Title Of Kansas City | |
| Warranty Deed | -- | Secured Title Of Kansas | |
| Corporate Deed | -- | Old Republic Title | |
| Warranty Deed | -- | Old Republic Title | |
| Warranty Deed | -- | Old Republic Title | |
| Warranty Deed | -- | None Available | |
| Warranty Deed | -- | Old Republic Title |
Mortgage History
| Date | Status | Loan Amount | Loan Type |
|---|---|---|---|
| Open | $100,000 | New Conventional | |
| Previous Owner | $222,095 | VA | |
| Previous Owner | $155,760 | Fannie Mae Freddie Mac | |
| Previous Owner | $151,000 | Construction |
Property History
| Date | Event | Price | Change | Sq Ft Price |
|---|---|---|---|---|
| 03/16/2015 03/16/15 | Sold | -- | -- | -- |
| 02/14/2015 02/14/15 | Pending | -- | -- | -- |
| 01/21/2015 01/21/15 | For Sale | $235,000 | -0.7% | $95 / Sq Ft |
| 07/31/2013 07/31/13 | Sold | -- | -- | -- |
| 06/25/2013 06/25/13 | Pending | -- | -- | -- |
| 05/01/2013 05/01/13 | For Sale | $236,700 | -- | $147 / Sq Ft |
Tax History Compared to Growth
Tax History
| Year | Tax Paid | Tax Assessment Tax Assessment Total Assessment is a certain percentage of the fair market value that is determined by local assessors to be the total taxable value of land and additions on the property. | Land | Improvement |
|---|---|---|---|---|
| 2024 | $6,903 | $42,976 | $7,697 | $35,279 |
| 2023 | $7,171 | $41,446 | $6,487 | $34,959 |
| 2022 | $6,268 | $36,455 | $5,442 | $31,013 |
| 2021 | $5,225 | $30,889 | $4,854 | $26,035 |
| 2020 | $4,937 | $29,302 | $4,485 | $24,817 |
| 2019 | $4,837 | $28,727 | $4,344 | $24,383 |
| 2018 | $4,863 | $28,163 | $4,718 | $23,445 |
| 2017 | $4,678 | $27,431 | $5,072 | $22,359 |
| 2016 | $4,588 | $26,632 | $5,098 | $21,534 |
| 2015 | $4,407 | $25,117 | $4,589 | $20,528 |
Agents Affiliated with this Home
-

Seller's Agent in 2015
Susan Vold
Reilly Real Estate LLC
(913) 683-3739
25 Total Sales
-
P
Buyer's Agent in 2015
Phyllis I Mamie
ReeceNichols -Johnson County W
(913) 299-8938
2 in this area
20 Total Sales
-
B
Seller's Agent in 2013
Brandon Decker
Piper KC Realty
Map
Source: Heartland MLS
MLS Number: 1827937
APN: 282146
- 4603 N 111th St
- 4316 N 111th St
- 11009 Kane Dr
- 4307 N 110th Terrace
- 4528 N 108th St
- 4805 N 115th St
- 11155 Hubbard Rd
- 4101 N 110th Terrace
- 4102 N 108th St
- 10509 Augusta Dr
- 5118 N 108th St
- SWC I-435 & Leavenworth Rd
- 3916 N 99th St
- 10809 Countryside Dr
- 12838 Hubbard Rd
- 10213 Countryside Dr
- 11600 Donahoo Rd
- 3979 Hutton Rd
- 10650 Hutton Rd
- 10901 Donahoo Rd
