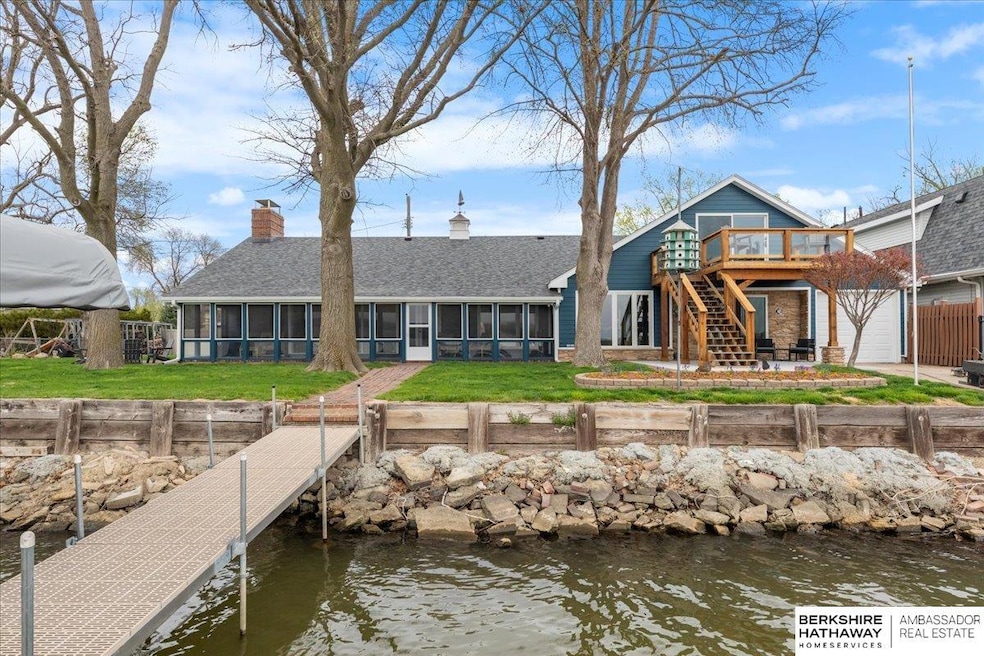
4614 N Shore Dr Council Bluffs, IA 51501
Lake Manawa NeighborhoodHighlights
- Access To Lake
- Main Floor Bedroom
- Enclosed patio or porch
- Deck
- No HOA
- 4 Car Attached Garage
About This Home
As of June 2025YOUR DREAM HOME-IN YOUR DREAM LOCATION-WITH FEATURES YOU HAVEN'T EVEN DREAMT OF YET!!! This home boasts an astounding 110 feet of main lake shoreline, situated on 3 lots of Lake Manawa. It features a 1300 sq foot GREAT room, with one of the largest fireplaces in the region, 2 full kitchens, 2 laundry areas, an oversized 4 car garage that will fit your cars and outdoor toys, and an upstairs that can be used as a separate unit, if so desired. ENTERTAIN large groups on multiple patios, the giant screened-in porch, or included dock/boatlift. You'll get lost in the year round breathtaking views from the comfort of your own LAKE HOME, from sun up to sun down! WAKE UP!! YOU'RE NOT DREAMING! OPEN HOUSE SUNDAY 11:30AM-1:00PM
Last Agent to Sell the Property
BHHS Ambassador Real Estate License #20110488 Listed on: 04/21/2025

Home Details
Home Type
- Single Family
Est. Annual Taxes
- $7,190
Year Built
- Built in 1970
Lot Details
- 9,148 Sq Ft Lot
- Lot Dimensions are 120 x 80
- Property is Fully Fenced
- Chain Link Fence
Parking
- 4 Car Attached Garage
Home Design
- Slab Foundation
Interior Spaces
- 3,420 Sq Ft Home
- 1.5-Story Property
- Wood Burning Fireplace
Bedrooms and Bathrooms
- 5 Bedrooms
- Main Floor Bedroom
- 3 Full Bathrooms
Outdoor Features
- Access To Lake
- Deck
- Enclosed patio or porch
Schools
- Lewis Central Elementary And Middle School
- Lewis Central High School
Utilities
- Forced Air Heating and Cooling System
Community Details
- No Home Owners Association
- Lake Manawa Subdivision
Listing and Financial Details
- Assessor Parcel Number 7444 13 254 003
Ownership History
Purchase Details
Home Financials for this Owner
Home Financials are based on the most recent Mortgage that was taken out on this home.Purchase Details
Purchase Details
Home Financials for this Owner
Home Financials are based on the most recent Mortgage that was taken out on this home.Similar Homes in Council Bluffs, IA
Home Values in the Area
Average Home Value in this Area
Purchase History
| Date | Type | Sale Price | Title Company |
|---|---|---|---|
| Warranty Deed | $770,000 | Ambassador Title Services | |
| Interfamily Deed Transfer | -- | None Available | |
| Warranty Deed | $280,000 | Clear Title & Abstract Llc |
Mortgage History
| Date | Status | Loan Amount | Loan Type |
|---|---|---|---|
| Open | $616,000 | New Conventional | |
| Previous Owner | $131,000 | Credit Line Revolving | |
| Previous Owner | $266,000 | New Conventional | |
| Previous Owner | $982,199 | New Conventional |
Property History
| Date | Event | Price | Change | Sq Ft Price |
|---|---|---|---|---|
| 06/30/2025 06/30/25 | Sold | $770,000 | -6.7% | $225 / Sq Ft |
| 05/26/2025 05/26/25 | Pending | -- | -- | -- |
| 04/21/2025 04/21/25 | For Sale | $825,000 | +194.6% | $241 / Sq Ft |
| 05/29/2014 05/29/14 | Sold | $280,000 | -6.6% | $173 / Sq Ft |
| 04/05/2014 04/05/14 | Pending | -- | -- | -- |
| 03/26/2014 03/26/14 | For Sale | $299,900 | -- | $186 / Sq Ft |
Tax History Compared to Growth
Tax History
| Year | Tax Paid | Tax Assessment Tax Assessment Total Assessment is a certain percentage of the fair market value that is determined by local assessors to be the total taxable value of land and additions on the property. | Land | Improvement |
|---|---|---|---|---|
| 2024 | $7,211 | $476,400 | $140,300 | $336,100 |
| 2023 | $7,211 | $426,000 | $140,300 | $285,700 |
| 2022 | $7,107 | $359,600 | $135,500 | $224,100 |
| 2021 | $10,818 | $359,600 | $135,500 | $224,100 |
| 2020 | $6,999 | $359,600 | $135,500 | $224,100 |
| 2019 | $7,279 | $324,400 | $108,446 | $215,954 |
| 2018 | $7,113 | $324,400 | $108,446 | $215,954 |
| 2017 | $7,239 | $324,400 | $108,446 | $215,954 |
| 2015 | $7,113 | $324,400 | $108,446 | $215,954 |
| 2014 | $8,519 | $384,820 | $108,446 | $276,374 |
Agents Affiliated with this Home
-

Seller's Agent in 2025
Mindy Martin
BHHS Ambassador Real Estate
3 in this area
78 Total Sales
-

Seller's Agent in 2014
Todd Bartusek
BHHS Ambassador-Sarpy
(402) 215-7383
1 in this area
422 Total Sales
Map
Source: Great Plains Regional MLS
MLS Number: 22510478
APN: 7444-13-254-003
- 4624 Navajo St Unit 5
- 32 Huron Cir
- 70 Pickard Ln
- 15 Lakeshore Ct
- 0 Wallace Ave
- 3909 Richland Dr
- 79 Lakewood Villa St
- 213 Kestrel Ct
- 13 Westlake Village
- LOT 7 Westlake Village
- 11.63ACRES S 11th St
- LOT 7 Fannin Cir
- 69 ACRES M L Gifford Rd
- 2806 S 7th St
- 4220 Gifford Rd
- 84.26 Gifford Rd
- 2818 S 11th St
- 1301 Winona Cir
- 2615 S 8th St
- 4445 Gifford Rd






