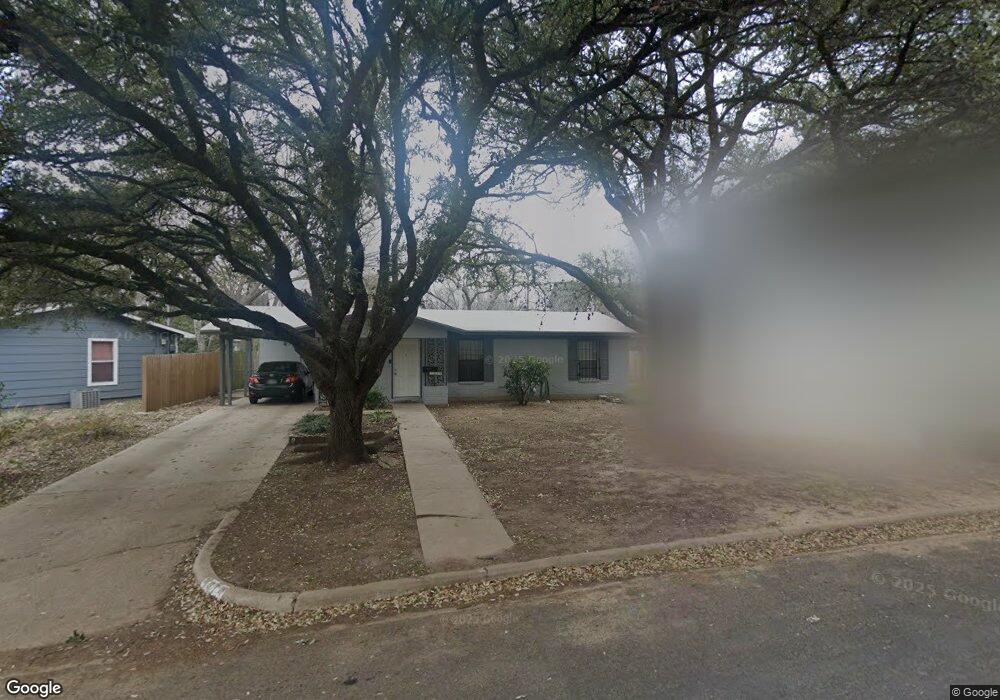4614 Philco Dr Unit 2 Austin, TX 78745
South Manchaca NeighborhoodEstimated Value: $551,000
3
Beds
3
Baths
1,261
Sq Ft
$437/Sq Ft
Est. Value
About This Home
This home is located at 4614 Philco Dr Unit 2, Austin, TX 78745 and is currently estimated at $551,000, approximately $436 per square foot. 4614 Philco Dr Unit 2 is a home located in Travis County with nearby schools including Covington Middle School, Crockett High School, and Austin Montessori School - Sunset Trail Campus.
Ownership History
Date
Name
Owned For
Owner Type
Purchase Details
Closed on
Nov 26, 2025
Sold by
4614 Philco Llc
Bought by
Samuels Madison
Current Estimated Value
Home Financials for this Owner
Home Financials are based on the most recent Mortgage that was taken out on this home.
Original Mortgage
$350,000
Outstanding Balance
$350,000
Interest Rate
6.27%
Mortgage Type
New Conventional
Estimated Equity
$201,000
Create a Home Valuation Report for This Property
The Home Valuation Report is an in-depth analysis detailing your home's value as well as a comparison with similar homes in the area
Home Values in the Area
Average Home Value in this Area
Purchase History
| Date | Buyer | Sale Price | Title Company |
|---|---|---|---|
| Samuels Madison | -- | Texas National Title |
Source: Public Records
Mortgage History
| Date | Status | Borrower | Loan Amount |
|---|---|---|---|
| Open | Samuels Madison | $350,000 |
Source: Public Records
Tax History Compared to Growth
Tax History
| Year | Tax Paid | Tax Assessment Tax Assessment Total Assessment is a certain percentage of the fair market value that is determined by local assessors to be the total taxable value of land and additions on the property. | Land | Improvement |
|---|---|---|---|---|
| 2025 | -- | $99,990 | $99,990 | -- |
Source: Public Records
Map
Nearby Homes
- 1505 Redd St
- 1505 Sylvan Glade
- 1500 Sylvan Glade Unit 2B
- 1500 Sylvan Glade Unit 2A
- 1500 Sylvan Glade Unit 1A
- 1500 Sylvan Glade Unit 1B
- 4425 Diane Dr
- 0000 Diane Dr
- 4609 Philco Dr Unit 1
- 000 Diane Dr
- 4604 Gillis St
- 4419 Clawson Rd
- 4415 Jester Dr
- 4623 Philco Dr
- 4604 Richmond Ave
- 4413 Russell Dr
- 4412 Banister Ln Unit 2
- 4412 Banister Ln Unit 1
- 1808 Redd St
- 4408 Banister Ln Unit B
- 4614 Philco Dr
- 4614 Philco Dr Unit 1
- 4612 Philco Dr
- 4612 Philco Dr Unit 1
- 4612 Philco Dr Unit 2
- 4529 Clawson Rd
- 4527 Clawson Rd
- 4610 Philco Dr
- 1607 Sylvan Glade
- 1605 Sylvan Glade
- 4601 Clawson Rd
- 4525 Clawson Rd
- 1609 Sylvan Glade
- 4608 Philco Dr
- 4608 Philco Dr Unit 2
- 4615 Philco Dr
- 1603 Sylvan Glade
- 4613 Philco Dr
- 4532 Clawson Rd
- 4528 Clawson Rd
