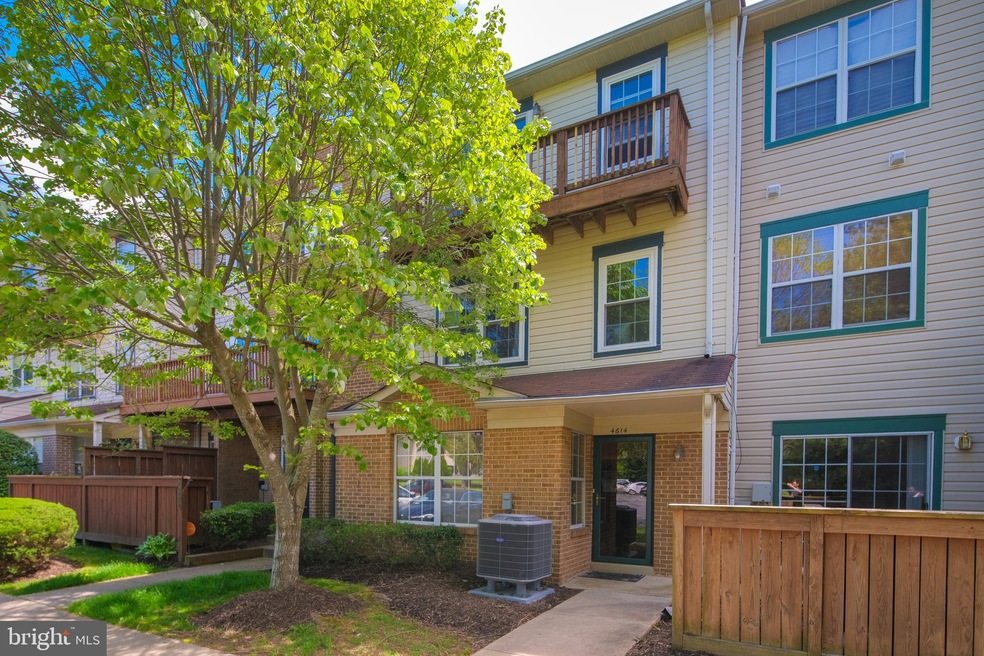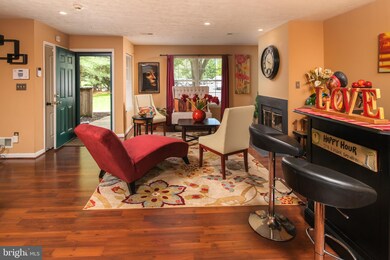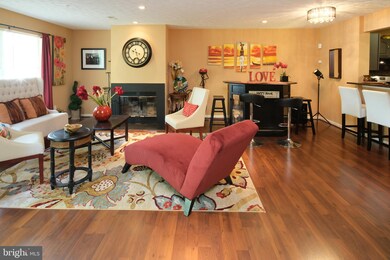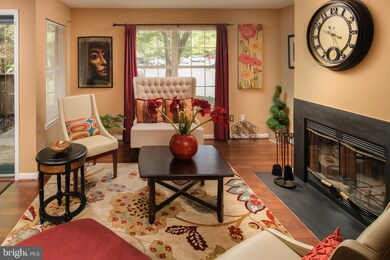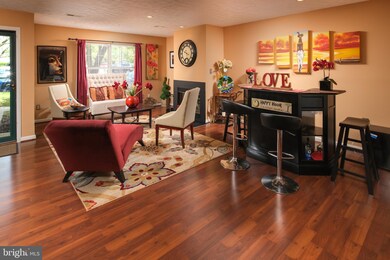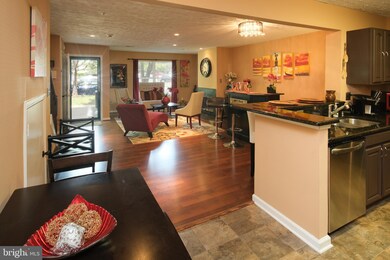
Highlights
- Gourmet Kitchen
- Wood Flooring
- Upgraded Countertops
- Open Floorplan
- 2 Fireplaces
- Community Pool
About This Home
As of June 2019Gorgeous and Move in Ready. Home boasts of Hardwood Floors, New Carpet, 2 Fireplaces, Stainless Steel Appliances, Eat in Kitchen, Granite Countertops, Family Room, Rec Room, Entire 3rd Level is the Owners Suite with french doors, Walk In Closet, Jacuzzi Style Tub, Balcony Overlook from Owners Suite, New HVAC system, New Flooring, New Paint throughout the house. Location Location Location- Close to Shopping, Rte 450, Rte 495/95, Rte 50, Metro Station.
Townhouse Details
Home Type
- Townhome
Est. Annual Taxes
- $2,712
Year Built
- Built in 1994
Lot Details
- 3,194 Sq Ft Lot
HOA Fees
Home Design
- Back-to-Back Home
- Brick Exterior Construction
Interior Spaces
- 1,931 Sq Ft Home
- Property has 3 Levels
- Open Floorplan
- Ceiling Fan
- 2 Fireplaces
- Fireplace With Glass Doors
- Window Treatments
- French Doors
- Sliding Doors
Kitchen
- Gourmet Kitchen
- Breakfast Area or Nook
- Cooktop
- Dishwasher
- Stainless Steel Appliances
- Upgraded Countertops
- Disposal
Flooring
- Wood
- Carpet
Bedrooms and Bathrooms
- 3 Bedrooms
- En-Suite Primary Bedroom
- En-Suite Bathroom
- Walk-In Closet
Laundry
- Laundry in unit
- Dryer
- Washer
Home Security
Parking
- Parking Lot
- 2 Assigned Parking Spaces
Outdoor Features
- Balcony
- Shed
- Brick Porch or Patio
Utilities
- Forced Air Heating and Cooling System
- Air Source Heat Pump
- Electric Water Heater
- Cable TV Available
Listing and Financial Details
- Assessor Parcel Number 17132861037
Community Details
Overview
- $24 Recreation Fee
- Association fees include trash, snow removal, road maintenance, management, insurance, common area maintenance
- Glensford Condo Community
- Glensford Subdivision
Amenities
- Common Area
Recreation
- Tennis Courts
- Community Playground
- Community Pool
- Jogging Path
Security
- Storm Doors
- Fire Sprinkler System
Ownership History
Purchase Details
Home Financials for this Owner
Home Financials are based on the most recent Mortgage that was taken out on this home.Purchase Details
Home Financials for this Owner
Home Financials are based on the most recent Mortgage that was taken out on this home.Purchase Details
Home Financials for this Owner
Home Financials are based on the most recent Mortgage that was taken out on this home.Purchase Details
Home Financials for this Owner
Home Financials are based on the most recent Mortgage that was taken out on this home.Purchase Details
Purchase Details
Purchase Details
Home Financials for this Owner
Home Financials are based on the most recent Mortgage that was taken out on this home.Map
Similar Homes in Bowie, MD
Home Values in the Area
Average Home Value in this Area
Purchase History
| Date | Type | Sale Price | Title Company |
|---|---|---|---|
| Deed | $271,000 | Preferred Title & Escrow Inc | |
| Deed | $159,000 | First American Title Ins Co | |
| Deed | $312,000 | -- | |
| Deed | $312,000 | -- | |
| Deed | $125,000 | -- | |
| Deed | $157,500 | -- | |
| Deed | $139,300 | -- |
Mortgage History
| Date | Status | Loan Amount | Loan Type |
|---|---|---|---|
| Open | $242,000 | New Conventional | |
| Closed | $243,900 | New Conventional | |
| Previous Owner | $166,908 | VA | |
| Previous Owner | $162,418 | VA | |
| Previous Owner | $320,294 | Stand Alone Refi Refinance Of Original Loan | |
| Previous Owner | $62,400 | Stand Alone Second | |
| Previous Owner | $62,400 | Stand Alone Second | |
| Previous Owner | $135,150 | No Value Available |
Property History
| Date | Event | Price | Change | Sq Ft Price |
|---|---|---|---|---|
| 06/10/2019 06/10/19 | Sold | $271,000 | +2.3% | $140 / Sq Ft |
| 04/26/2019 04/26/19 | Pending | -- | -- | -- |
| 04/25/2019 04/25/19 | For Sale | $265,000 | +66.7% | $137 / Sq Ft |
| 01/11/2013 01/11/13 | Sold | $159,000 | +2.6% | $82 / Sq Ft |
| 05/12/2012 05/12/12 | Pending | -- | -- | -- |
| 05/04/2012 05/04/12 | For Sale | $154,999 | -2.5% | $80 / Sq Ft |
| 04/22/2012 04/22/12 | Off Market | $159,000 | -- | -- |
| 04/21/2012 04/21/12 | Price Changed | $154,999 | 0.0% | $80 / Sq Ft |
| 04/21/2012 04/21/12 | For Sale | $154,999 | -2.5% | $80 / Sq Ft |
| 04/19/2012 04/19/12 | Off Market | $159,000 | -- | -- |
| 02/26/2012 02/26/12 | Pending | -- | -- | -- |
| 12/20/2011 12/20/11 | For Sale | $164,999 | 0.0% | $85 / Sq Ft |
| 09/28/2011 09/28/11 | Pending | -- | -- | -- |
| 09/14/2011 09/14/11 | For Sale | $164,999 | -- | $85 / Sq Ft |
Tax History
| Year | Tax Paid | Tax Assessment Tax Assessment Total Assessment is a certain percentage of the fair market value that is determined by local assessors to be the total taxable value of land and additions on the property. | Land | Improvement |
|---|---|---|---|---|
| 2024 | $4,371 | $268,600 | $0 | $0 |
| 2023 | $4,204 | $257,400 | $77,200 | $180,200 |
| 2022 | $4,019 | $244,933 | $0 | $0 |
| 2021 | $3,833 | $232,467 | $0 | $0 |
| 2020 | $7,296 | $220,000 | $66,000 | $154,000 |
| 2019 | $2,850 | $199,000 | $0 | $0 |
| 2018 | $2,767 | $178,000 | $0 | $0 |
| 2017 | $2,712 | $157,000 | $0 | $0 |
| 2016 | -- | $157,000 | $0 | $0 |
| 2015 | $4,007 | $157,000 | $0 | $0 |
| 2014 | $4,007 | $164,000 | $0 | $0 |
Source: Bright MLS
MLS Number: MDPG524894
APN: 13-2861037
- 4719 Ridgeline Terrace Unit 294
- 11121 Superior Landing
- 4711 River Valley Way Unit 75
- 4604 Deepwood Ct
- 11419 Walpole Ct
- 4645 Deepwood Ct
- 11108 Maiden Dr
- 11008 Annapolis Rd
- 4016 Ayden Ct
- 4106 Lavender Ln
- 3902 Kencrest Ct
- 3704 Aynor Dr
- 5203 Ashleigh Glen Ct
- 11806 Point Way
- 1010 & 1012 Railroad Ave
- 3712 Baskerville Dr
- 0 Bell Rd Unit MDPG2149366
- 0 Bell (Total of Five (5) Lots) Rd Unit MDPG2150980
- 11904 Parallel Rd
- 5110 Baltimore Ln
