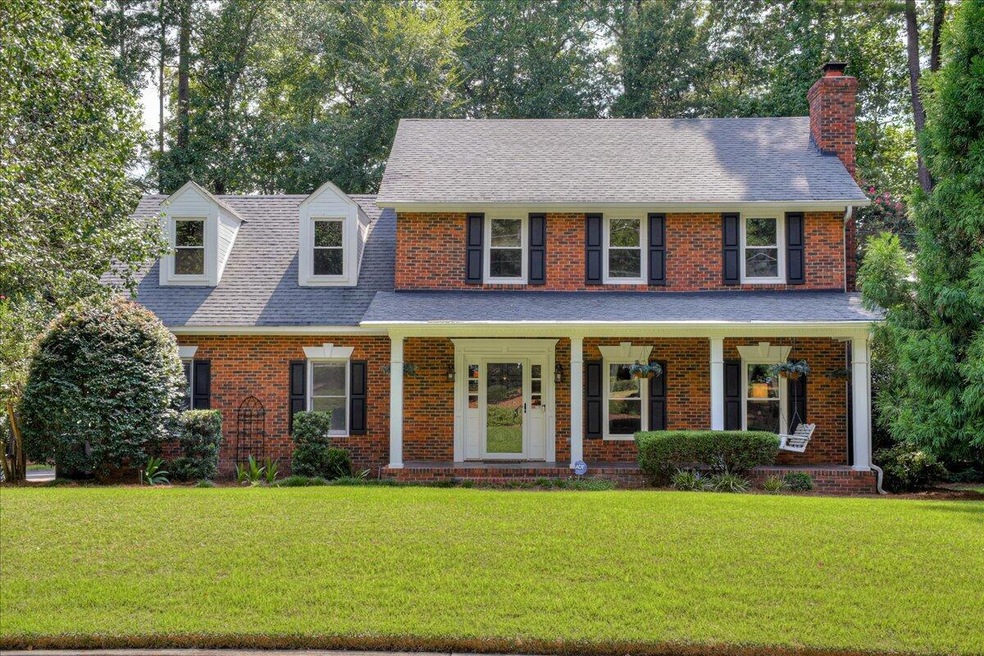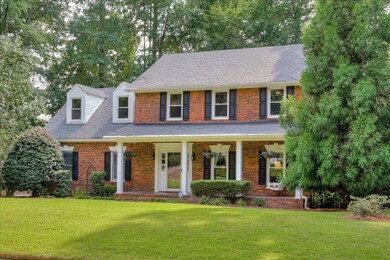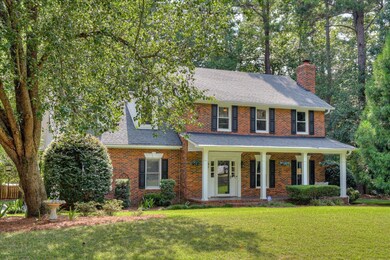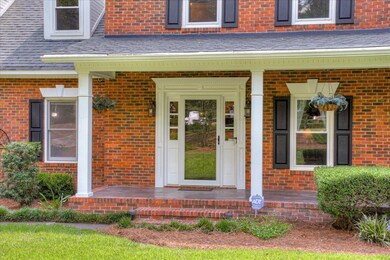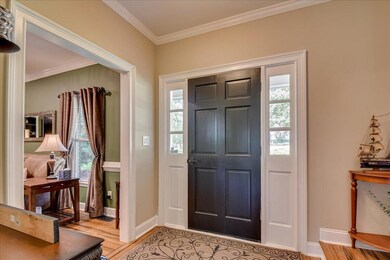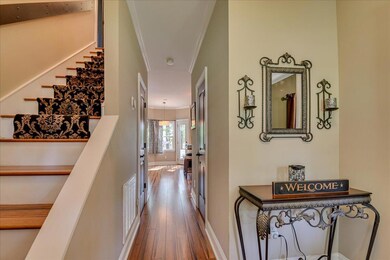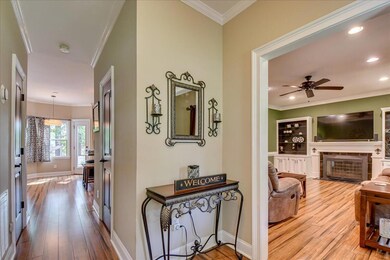
Highlights
- Deck
- Wood Flooring
- Tennis Courts
- Riverside Elementary School Rated A
- Community Pool
- Cul-De-Sac
About This Home
As of September 2022This exceptional home is located in Woodbridge Subdivision, a lake neighborhood in Columbia County. 4 bedrooms and 2 full bathrooms are located upstairs. The home is laid out in traditional fashion with 1 half bath being located on the main floor not far from the kitchen, living room, and private dining room with doors for entry. The laundry area is right off the oversized garage. It's fully landscaped located on a large, cul-de-sac lot. Out back you'll find a huge deck overlooking a large unfinished koi pond. HOA includes access to the lake, pool, and tennis/pickleball courts. You will feel as if you're living rural surrounded by an abundance of trees while being a very short drive to all the shopping, schools, restaurants, fitness memberships, entertainment, parks, performing arts center, Evans Town Center, as well as everything else that Evans, GA has to offer.
Last Agent to Sell the Property
Bonnie Hartley
The Hartley Group License #371497 Listed on: 08/18/2022
Home Details
Home Type
- Single Family
Est. Annual Taxes
- $2,909
Year Built
- Built in 1987 | Remodeled
Lot Details
- 0.91 Acre Lot
- Lot Dimensions are 117x214x187x186x82x17
- Cul-De-Sac
- Landscaped
HOA Fees
- $46 Monthly HOA Fees
Parking
- Attached Garage
Home Design
- Brick Exterior Construction
- Composition Roof
Interior Spaces
- 2,120 Sq Ft Home
- 2-Story Property
- Central Vacuum
- Built-In Features
- Living Room with Fireplace
- Dining Room
- Crawl Space
- Laundry Room
Kitchen
- Eat-In Kitchen
- Kitchen Island
Flooring
- Wood
- Stone
Bedrooms and Bathrooms
- 4 Bedrooms
- Primary Bedroom Upstairs
Outdoor Features
- Deck
- Front Porch
Schools
- Riverside Elementary And Middle School
- Greenbrier High School
Utilities
- Central Air
- Septic Tank
Listing and Financial Details
- Assessor Parcel Number 071C183
Community Details
Overview
- Woodbridge Subdivision
Recreation
- Tennis Courts
- Community Pool
Ownership History
Purchase Details
Home Financials for this Owner
Home Financials are based on the most recent Mortgage that was taken out on this home.Purchase Details
Home Financials for this Owner
Home Financials are based on the most recent Mortgage that was taken out on this home.Purchase Details
Purchase Details
Home Financials for this Owner
Home Financials are based on the most recent Mortgage that was taken out on this home.Similar Homes in Evans, GA
Home Values in the Area
Average Home Value in this Area
Purchase History
| Date | Type | Sale Price | Title Company |
|---|---|---|---|
| Warranty Deed | $340,000 | -- | |
| Warranty Deed | $149,500 | -- | |
| Warranty Deed | -- | -- | |
| Warranty Deed | $143,000 | -- |
Mortgage History
| Date | Status | Loan Amount | Loan Type |
|---|---|---|---|
| Open | $289,000 | New Conventional | |
| Previous Owner | $55,000 | New Conventional | |
| Previous Owner | $145,015 | No Value Available | |
| Previous Owner | $190,000 | No Value Available | |
| Previous Owner | $138,710 | No Value Available |
Property History
| Date | Event | Price | Change | Sq Ft Price |
|---|---|---|---|---|
| 07/10/2025 07/10/25 | Price Changed | $359,900 | -2.7% | $181 / Sq Ft |
| 06/20/2025 06/20/25 | Price Changed | $369,900 | -1.3% | $186 / Sq Ft |
| 06/16/2025 06/16/25 | Price Changed | $374,900 | -1.7% | $188 / Sq Ft |
| 05/23/2025 05/23/25 | For Sale | $381,500 | +12.2% | $192 / Sq Ft |
| 09/29/2022 09/29/22 | Sold | $340,000 | 0.0% | $160 / Sq Ft |
| 08/20/2022 08/20/22 | Pending | -- | -- | -- |
| 08/18/2022 08/18/22 | For Sale | $339,900 | +127.4% | $160 / Sq Ft |
| 03/25/2016 03/25/16 | Sold | $149,500 | +3.1% | $71 / Sq Ft |
| 01/29/2016 01/29/16 | Pending | -- | -- | -- |
| 01/20/2016 01/20/16 | For Sale | $145,000 | -- | $69 / Sq Ft |
Tax History Compared to Growth
Tax History
| Year | Tax Paid | Tax Assessment Tax Assessment Total Assessment is a certain percentage of the fair market value that is determined by local assessors to be the total taxable value of land and additions on the property. | Land | Improvement |
|---|---|---|---|---|
| 2024 | $4,263 | $168,306 | $29,504 | $138,802 |
| 2023 | $4,263 | $136,000 | $22,880 | $113,120 |
| 2022 | $3,338 | $126,238 | $23,604 | $102,634 |
| 2021 | $2,909 | $104,845 | $19,904 | $84,941 |
| 2020 | $2,943 | $103,897 | $22,104 | $81,793 |
| 2019 | $3,003 | $106,050 | $19,804 | $86,246 |
| 2018 | $2,832 | $99,569 | $20,404 | $79,165 |
| 2017 | $2,722 | $95,301 | $18,304 | $76,997 |
| 2016 | $2,225 | $80,379 | $17,280 | $63,099 |
| 2015 | $2,143 | $77,203 | $16,780 | $60,423 |
| 2014 | $2,094 | $74,437 | $18,180 | $56,257 |
Agents Affiliated with this Home
-
Nanda de Laurentys

Seller's Agent in 2025
Nanda de Laurentys
Blanchard & Calhoun - Evans
(706) 399-2025
146 Total Sales
-
B
Seller's Agent in 2022
Bonnie Hartley
The Hartley Group
-
Harry Lee Hartley

Seller Co-Listing Agent in 2022
Harry Lee Hartley
eXp Realty
(706) 834-9661
52 Total Sales
-
Greg Honeymichael

Seller's Agent in 2016
Greg Honeymichael
Meybohm
(706) 533-3015
453 Total Sales
-
K
Buyer's Agent in 2016
Katherine May
Century 21 Magnolia
Map
Source: REALTORS® of Greater Augusta
MLS Number: 506418
APN: 071C183
- 4616 Stoneridge Ct
- 646 Wellington Dr
- 736 Rocky Branch Ln
- 165 Myrtle Grove Trail
- 3525 Hilltop Trail
- 2594 Traverse Trail
- 654 Whitney Shoals Rd
- 662 Wellington Dr
- 14 Plantation Hills Dr
- 2994 Rosewood Dr
- 814 Audubon Way
- 619 Kimberley Place
- 877 Lillian Park Dr Unit 35
- 1 Wood Cir
- 4685 Walnut Hill Dr
- 703 Low Meadow Dr
- 4767 Woodbridge Dr
- 4552 Bettys Branch Way
- 8 Woodbridge Cir
- 800 Sparkleberry Rd
