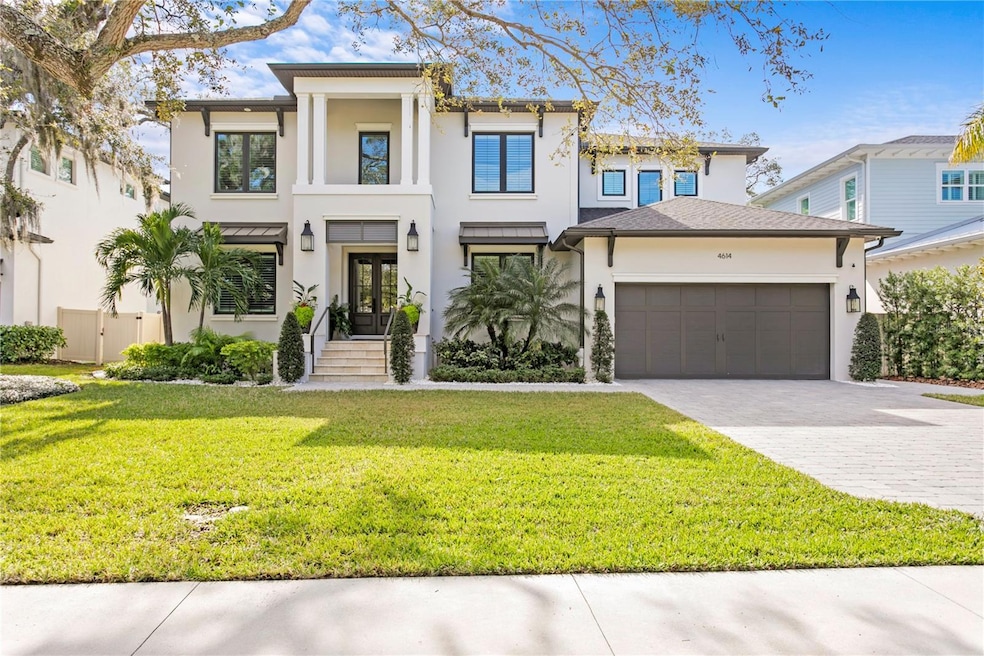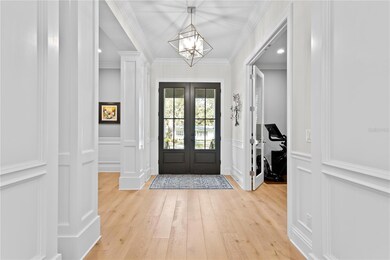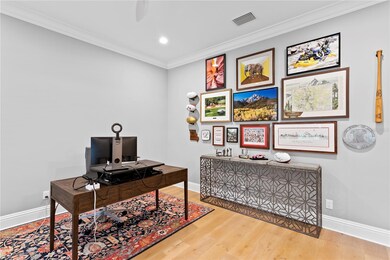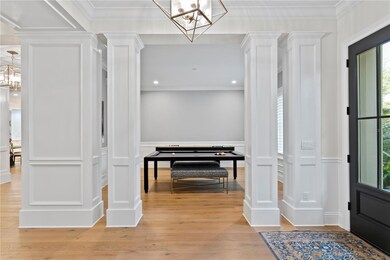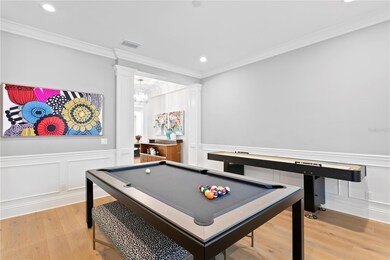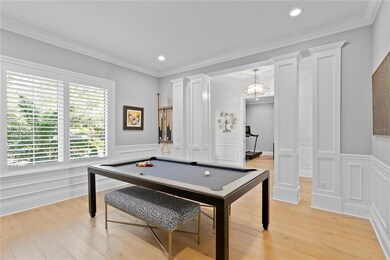
4614 W Browning Ave Tampa, FL 33629
Sunset Park NeighborhoodEstimated payment $19,637/month
Highlights
- Heated In Ground Pool
- Family Room with Fireplace
- Golf Cart Garage
- Mabry Elementary School Rated A
- Marble Flooring
- High Ceiling
About This Home
Under contract-accepting backup offers. Welcome to this exquisite custom-built home in the heart of Sunset Park, where timeless elegance meets modern luxury. From the moment you step through the glass paned double doors, you'll be captivated by 10-foot ceilings, intricate millwork, classic wainscoting, elegant crown molding, and rich hardwood floors throughout the entire house. Designed for both comfort and sophistication, this spacious home offers 5 bedrooms, including a first-floor guest suite, along with 4.5 baths. It features a formal dining room, a den, a formal living room with a gas fireplace and a great room with wood-beamed ceilings and French doors, blending indoor and outdoor living. At the heart of the home is the gourmet kitchen featuring custom cabinetry with 8" detailed banding, a 48" Wolf gas range, Sub-Zero refrigerator, built-in Bosch coffee station, Sub-Zero 24" wine fridge, and a spacious island with seating. A large walk-in pantry with butcher block counters offers exceptional storage. Upstairs, the primary suite is a true sanctuary, featuring a custom walk-in closet and a spa-like bath with a freestanding soaking tub, dual vanities, and a spacious walk-in shower. The second floor also includes a secondary en-suite bedroom, two additional bedrooms with custom closets sharing a Jack-and-Jill bath, and a laundry room with storage, a sink, and a folding station.
Step outside to the expansive lanai, where a travertine deck, wood ceiling, indoor-outdoor fireplace and a fully equipped outdoor kitchen with quartz countertops set the stage for effortless entertaining. Relax in the sparkling pool and spa, surrounded by a turf backyard with paver pathways, updated landscaping, a downspout drainage system, and a privacy fence-your own private retreat. With luxury finishes, thoughtful design, and state-of-the-art features like a whole house surround sound system and advanced video monitoring, this exceptional home is the epitome of upscale living. Schedule your private tour today!
Home Details
Home Type
- Single Family
Est. Annual Taxes
- $37,488
Year Built
- Built in 2019
Lot Details
- 0.25 Acre Lot
- Lot Dimensions are 77 x 130
- North Facing Home
- Vinyl Fence
- Landscaped with Trees
- Property is zoned RS-75
Parking
- 2 Car Attached Garage
- Oversized Parking
- Workshop in Garage
- Garage Door Opener
- Golf Cart Garage
Home Design
- Slab Foundation
- Shingle Roof
- Block Exterior
- Stucco
Interior Spaces
- 5,081 Sq Ft Home
- 2-Story Property
- Built-In Features
- Crown Molding
- Coffered Ceiling
- High Ceiling
- Gas Fireplace
- Insulated Windows
- Blinds
- French Doors
- Family Room with Fireplace
- Family Room Off Kitchen
- Living Room
- Formal Dining Room
- Home Office
Kitchen
- Eat-In Kitchen
- Breakfast Bar
- Range with Range Hood
- Microwave
- Dishwasher
- Wine Refrigerator
- Cooking Island
- Stone Countertops
- Disposal
Flooring
- Wood
- Marble
- Tile
- Travertine
Bedrooms and Bathrooms
- 5 Bedrooms
- Primary Bedroom Upstairs
- Split Bedroom Floorplan
- En-Suite Bathroom
- Walk-In Closet
Laundry
- Laundry Room
- Laundry on upper level
- Dryer
- Washer
Home Security
- Home Security System
- Fire and Smoke Detector
Pool
- Heated In Ground Pool
- Heated Spa
- In Ground Spa
- Gunite Pool
- Saltwater Pool
- Pool Sweep
- Pool Tile
- Pool Lighting
Schools
- Dale Mabry Elementary School
- Coleman Middle School
- Plant High School
Utilities
- Zoned Heating and Cooling
- Thermostat
- Natural Gas Connected
- Tankless Water Heater
- High Speed Internet
- Cable TV Available
Additional Features
- Reclaimed Water Irrigation System
- Covered patio or porch
- Flood Insurance May Be Required
Community Details
- No Home Owners Association
- Sunset Park Subdivision
Listing and Financial Details
- Visit Down Payment Resource Website
- Legal Lot and Block 7 / 3
- Assessor Parcel Number A-32-29-18-3T7-000003-00007.0
Map
Home Values in the Area
Average Home Value in this Area
Tax History
| Year | Tax Paid | Tax Assessment Tax Assessment Total Assessment is a certain percentage of the fair market value that is determined by local assessors to be the total taxable value of land and additions on the property. | Land | Improvement |
|---|---|---|---|---|
| 2024 | $37,488 | $1,996,502 | -- | -- |
| 2023 | $36,671 | $1,938,351 | $402,828 | $1,535,523 |
| 2022 | $23,030 | $1,220,590 | $0 | $0 |
| 2021 | $22,805 | $1,185,039 | $312,192 | $872,847 |
| 2020 | $23,986 | $1,237,149 | $312,192 | $924,957 |
| 2019 | $5,850 | $292,051 | $292,051 | $0 |
| 2018 | $2,012 | $99,190 | $0 | $0 |
| 2017 | $9,178 | $435,643 | $0 | $0 |
| 2016 | $8,650 | $412,821 | $0 | $0 |
| 2015 | $7,940 | $375,292 | $0 | $0 |
| 2014 | $7,691 | $364,648 | $0 | $0 |
| 2013 | -- | $297,040 | $0 | $0 |
Property History
| Date | Event | Price | Change | Sq Ft Price |
|---|---|---|---|---|
| 04/16/2025 04/16/25 | Pending | -- | -- | -- |
| 04/15/2025 04/15/25 | Price Changed | $2,950,000 | -8.5% | $581 / Sq Ft |
| 04/10/2025 04/10/25 | Price Changed | $3,225,000 | -2.1% | $635 / Sq Ft |
| 03/25/2025 03/25/25 | For Sale | $3,295,000 | +16.6% | $648 / Sq Ft |
| 08/09/2022 08/09/22 | Sold | $2,825,000 | -5.8% | $556 / Sq Ft |
| 07/22/2022 07/22/22 | Pending | -- | -- | -- |
| 06/27/2022 06/27/22 | Price Changed | $2,999,999 | -3.2% | $590 / Sq Ft |
| 05/20/2022 05/20/22 | For Sale | $3,100,000 | -- | $610 / Sq Ft |
Purchase History
| Date | Type | Sale Price | Title Company |
|---|---|---|---|
| Warranty Deed | $2,825,000 | Tampa Title | |
| Warranty Deed | $1,600,000 | Bayshore Title | |
| Warranty Deed | $550,000 | Tampa Title Company | |
| Quit Claim Deed | -- | Attorney | |
| Warranty Deed | $400,000 | Hillsborough Title Llc | |
| Interfamily Deed Transfer | -- | Attorney |
Mortgage History
| Date | Status | Loan Amount | Loan Type |
|---|---|---|---|
| Open | $1,800,000 | New Conventional | |
| Previous Owner | $1,280,000 | New Conventional | |
| Previous Owner | $280,000 | Credit Line Revolving | |
| Previous Owner | $300,000 | Credit Line Revolving |
Similar Homes in Tampa, FL
Source: Stellar MLS
MLS Number: TB8365331
APN: A-32-29-18-3T7-000003-00007.0
- 4610 W Browning Ave
- 4614 W Tennyson Ave
- 4612 W Tennyson Ave
- 4627 W Browning Ave
- 2710 N Dundee St
- 4611 W Lowell Ave
- 2709 S Manhattan Ave
- 2305 S Hesperides St
- 2606 S Hawthorne Cir
- 4604 W Lowell Ave
- 4612 W Lowell Ave
- 4614 W Lowell Ave
- 2303 S Hesperides St
- 4815 W Sunset Blvd
- 2306 S San Jose Cir
- 4607 W Lamb Ave
- 3013 S Manhattan Ave
- 4633 W Lowell Ave
- 2604 S Bryant Cir
- 2633 N Dundee St
