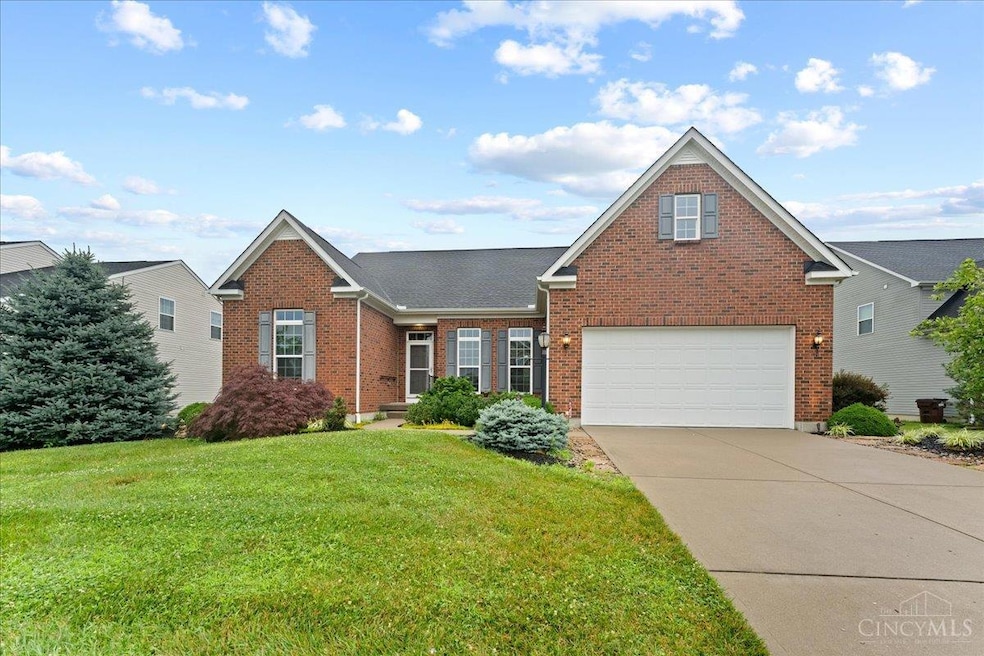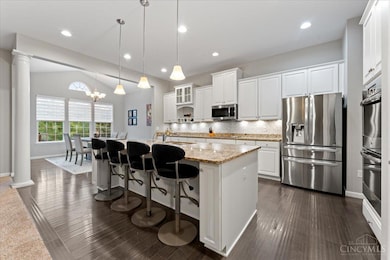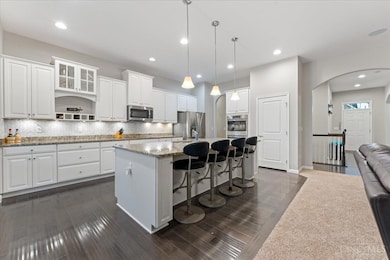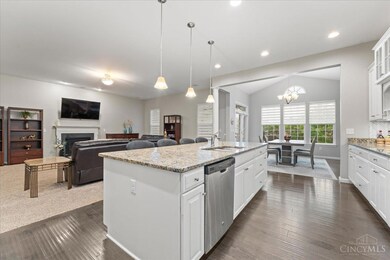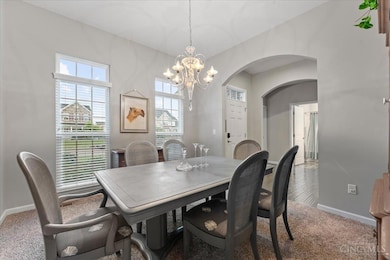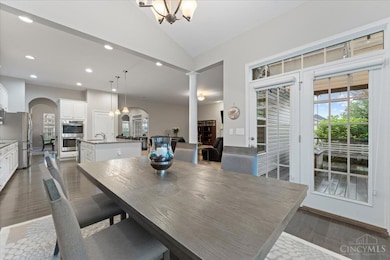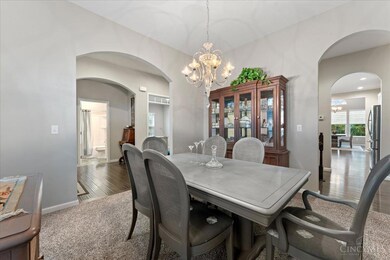Estimated payment $4,194/month
Total Views
14,235
4
Beds
3
Baths
3,328
Sq Ft
$195
Price per Sq Ft
Highlights
- Gourmet Kitchen
- Deck
- Double Oven
- Kings Junior High School Rated A-
- Ranch Style House
- 2 Car Attached Garage
About This Home
Welcome to this spacious ranch featuring 4 bedrooms and 3 full baths on a generous 0.32-acre lot. Enjoy an open-concept layout ideal for entertaining or relaxing at home. The finished basement offers valuable extra living space perfect for a rec room, home office, or guest area. Step outside to a large yard with plenty of room to play, garden, or host gatherings. Conveniently located near parks, shopping, dining, and I-71 for an easy commute. Don't miss this fantastic opportunityschedule your showing today!
Home Details
Home Type
- Single Family
Est. Annual Taxes
- $8,680
Year Built
- Built in 2016
Lot Details
- 0.32 Acre Lot
- Aluminum or Metal Fence
HOA Fees
- $38 Monthly HOA Fees
Parking
- 2 Car Attached Garage
Home Design
- Ranch Style House
- Brick Exterior Construction
- Poured Concrete
- Shingle Roof
- Vinyl Siding
Interior Spaces
- 3,328 Sq Ft Home
- Gas Fireplace
- Vinyl Clad Windows
- Great Room with Fireplace
- Tile Flooring
Kitchen
- Gourmet Kitchen
- Breakfast Bar
- Double Oven
- Kitchen Island
Bedrooms and Bathrooms
- 4 Bedrooms
- Walk-In Closet
- 3 Full Bathrooms
- Dual Vanity Sinks in Primary Bathroom
Finished Basement
- Walk-Out Basement
- Basement Fills Entire Space Under The House
Outdoor Features
- Deck
Utilities
- Central Air
- Heating System Uses Gas
Map
Create a Home Valuation Report for This Property
The Home Valuation Report is an in-depth analysis detailing your home's value as well as a comparison with similar homes in the area
Home Values in the Area
Average Home Value in this Area
Tax History
| Year | Tax Paid | Tax Assessment Tax Assessment Total Assessment is a certain percentage of the fair market value that is determined by local assessors to be the total taxable value of land and additions on the property. | Land | Improvement |
|---|---|---|---|---|
| 2024 | $8,681 | $174,800 | $42,000 | $132,800 |
| 2023 | $7,106 | $131,859 | $23,730 | $108,129 |
| 2022 | $7,022 | $131,859 | $23,730 | $108,129 |
| 2021 | $5,802 | $131,859 | $23,730 | $108,129 |
| 2020 | $6,047 | $116,690 | $21,000 | $95,690 |
| 2019 | $6,131 | $116,690 | $21,000 | $95,690 |
| 2018 | $6,144 | $116,690 | $21,000 | $95,690 |
| 2017 | $6,100 | $104,174 | $21,000 | $83,174 |
| 2016 | $1,296 | $21,000 | $21,000 | $0 |
| 2015 | -- | $0 | $0 | $0 |
| 2014 | -- | $0 | $0 | $0 |
Source: Public Records
Property History
| Date | Event | Price | List to Sale | Price per Sq Ft | Prior Sale |
|---|---|---|---|---|---|
| 09/29/2025 09/29/25 | Sold | $600,000 | -4.0% | $180 / Sq Ft | View Prior Sale |
| 08/19/2025 08/19/25 | Pending | -- | -- | -- | |
| 08/10/2025 08/10/25 | For Sale | $625,000 | -3.8% | $188 / Sq Ft | |
| 07/03/2025 07/03/25 | For Sale | $650,000 | +69.0% | $195 / Sq Ft | |
| 03/12/2017 03/12/17 | Off Market | $384,532 | -- | -- | |
| 12/06/2016 12/06/16 | Sold | $384,532 | +1.2% | -- | View Prior Sale |
| 06/02/2016 06/02/16 | Pending | -- | -- | -- | |
| 06/02/2016 06/02/16 | For Sale | $380,000 | -- | -- |
Source: MLS of Greater Cincinnati (CincyMLS)
Purchase History
| Date | Type | Sale Price | Title Company |
|---|---|---|---|
| Warranty Deed | $600,000 | None Listed On Document | |
| Warranty Deed | $384,333 | None Available | |
| Warranty Deed | $64,900 | Attorney |
Source: Public Records
Mortgage History
| Date | Status | Loan Amount | Loan Type |
|---|---|---|---|
| Open | $533,170 | Credit Line Revolving | |
| Previous Owner | $307,600 | New Conventional |
Source: Public Records
Source: MLS of Greater Cincinnati (CincyMLS)
MLS Number: 1845884
APN: 12-13-190-016
Nearby Homes
- 4503 Blue Jay Way
- 2158 Acres Ave
- 2598 Rosings Park Dr
- 4099 Chatsworth Dr
- 4567 Appaloosa Trail
- 3966 Acadia Ln
- 3866 Silver Queen Ct
- 1672 River Shore Ct
- 3756 Silver Queen Ct
- 3606 Acadia Ln
- 0 Kings Center Dr
- 5263 Riverwalk Dr
- 3675 Silver Queen Ct
- 3430 Columbia Rd
- 3727 Carmelle Woods Dr
- 3783 Brookhaven Ct
- 3762 Riverside Dr
- 4619 Ashbrooke Place
- 5550 Club Park Dr
- 204 Sherwood Green Ct
- 4537 Redhewn Ln
- 443 Lockhaven Ct
- 4068 Spanish Bay Dr Unit 4068
- 4156 Spanish Bay Dr Unit 4156
- 4259 Spyglass Hill Unit 4259
- 1409 Grandin Rd
- 4277 Fontenay Unit 14304
- 112 Elmlinger Dr
- 4138 Grasmere Run
- 1009 Four Seasons Dr
- 4885 Cross Key Dr
- 440 David Ln
- 350 Sycamore Ln
- 4642 Court Yard Dr Unit 4642
- 228 N Mason Montgomery Rd
- 4692 Court Yard Dr
- 4611 Court Yard Dr Unit 4611
- 4023 Fieldsedge Dr
