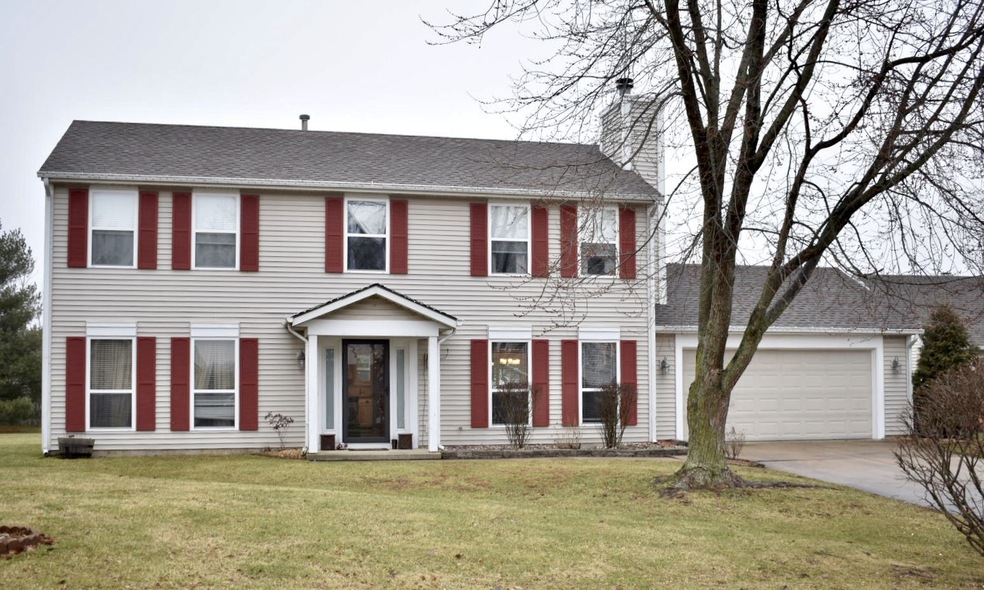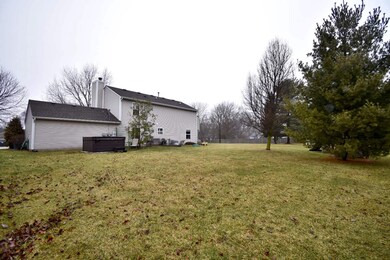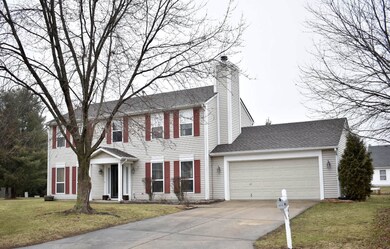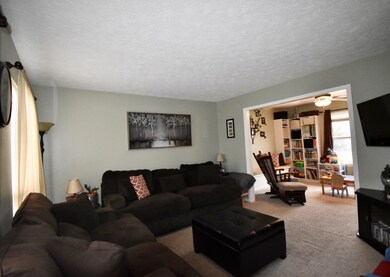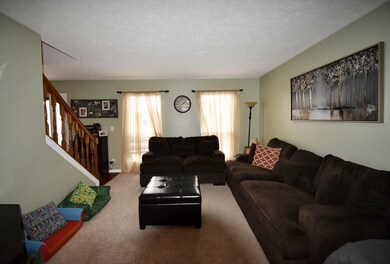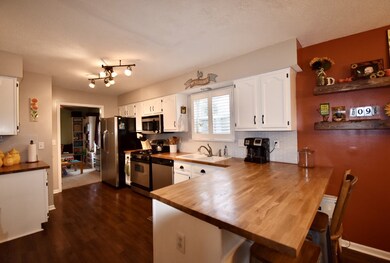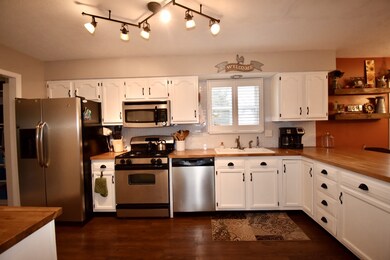
4615 Brighton Ct Lafayette, IN 47909
Highlights
- Traditional Architecture
- Cul-De-Sac
- Patio
- 1 Fireplace
- 2 Car Attached Garage
- Landscaped
About This Home
As of February 2020Spacious two story home located on a quiet cul-de-sac across the street from McCutcheon High School. Only a 10 minute drive to Purdue campus. Large backyard with deck and storage shed. Master offers vaulted ceilings, private bath with walk in closet. Laundry room is conveniently located between all bedrooms on 2nd floor. Kitchen has updated backsplash and hardware. Roof replaced in 2012, water heater replaced in 2015. Updates include: New AC unit (2019), sliding glass patio door (2019), new 6 panel doors throughout (2019).
Home Details
Home Type
- Single Family
Est. Annual Taxes
- $748
Year Built
- Built in 1994
Lot Details
- 10,019 Sq Ft Lot
- Lot Dimensions are 159x158x94x39
- Cul-De-Sac
- Landscaped
- Level Lot
Parking
- 2 Car Attached Garage
- Garage Door Opener
- Driveway
Home Design
- Traditional Architecture
- Slab Foundation
- Vinyl Construction Material
Interior Spaces
- 1,920 Sq Ft Home
- 2-Story Property
- 1 Fireplace
- Fire and Smoke Detector
- Disposal
Bedrooms and Bathrooms
- 4 Bedrooms
Outdoor Features
- Patio
Schools
- Mayflower Mill Elementary School
- Southwestern Middle School
- Mc Cutcheon High School
Utilities
- Forced Air Heating and Cooling System
- Heating System Uses Gas
Community Details
- Stratford Glen Subdivision
Listing and Financial Details
- Assessor Parcel Number 79-11-18-429-019.000-030
Ownership History
Purchase Details
Home Financials for this Owner
Home Financials are based on the most recent Mortgage that was taken out on this home.Purchase Details
Home Financials for this Owner
Home Financials are based on the most recent Mortgage that was taken out on this home.Purchase Details
Home Financials for this Owner
Home Financials are based on the most recent Mortgage that was taken out on this home.Similar Homes in Lafayette, IN
Home Values in the Area
Average Home Value in this Area
Purchase History
| Date | Type | Sale Price | Title Company |
|---|---|---|---|
| Warranty Deed | $205,000 | None Available | |
| Warranty Deed | -- | -- | |
| Special Warranty Deed | -- | None Available |
Mortgage History
| Date | Status | Loan Amount | Loan Type |
|---|---|---|---|
| Open | $160,000 | Credit Line Revolving | |
| Closed | $194,750 | New Conventional | |
| Previous Owner | $162,011 | FHA | |
| Previous Owner | $106,978 | New Conventional | |
| Previous Owner | $117,800 | New Conventional |
Property History
| Date | Event | Price | Change | Sq Ft Price |
|---|---|---|---|---|
| 02/24/2020 02/24/20 | Sold | $205,000 | -2.4% | $107 / Sq Ft |
| 01/27/2020 01/27/20 | Pending | -- | -- | -- |
| 01/24/2020 01/24/20 | For Sale | $210,000 | +27.3% | $109 / Sq Ft |
| 07/27/2016 07/27/16 | Sold | $165,000 | 0.0% | $86 / Sq Ft |
| 05/27/2016 05/27/16 | Pending | -- | -- | -- |
| 05/25/2016 05/25/16 | For Sale | $165,000 | -- | $86 / Sq Ft |
Tax History Compared to Growth
Tax History
| Year | Tax Paid | Tax Assessment Tax Assessment Total Assessment is a certain percentage of the fair market value that is determined by local assessors to be the total taxable value of land and additions on the property. | Land | Improvement |
|---|---|---|---|---|
| 2024 | $1,442 | $286,700 | $52,000 | $234,700 |
| 2023 | $1,442 | $214,900 | $27,600 | $187,300 |
| 2022 | $2,687 | $180,500 | $27,600 | $152,900 |
| 2021 | $2,491 | $165,500 | $27,600 | $137,900 |
| 2020 | $928 | $154,200 | $27,600 | $126,600 |
| 2019 | $818 | $146,900 | $27,600 | $119,300 |
| 2018 | $749 | $140,200 | $27,600 | $112,600 |
| 2017 | $714 | $134,800 | $27,600 | $107,200 |
| 2016 | $684 | $132,000 | $27,600 | $104,400 |
| 2014 | $627 | $125,600 | $27,600 | $98,000 |
| 2013 | $649 | $124,100 | $27,600 | $96,500 |
Agents Affiliated with this Home
-
Carole King

Seller's Agent in 2020
Carole King
Keller Williams Lafayette
(765) 427-0641
353 Total Sales
-
Kat Snethen

Buyer's Agent in 2020
Kat Snethen
F.C. Tucker/Shook
(765) 404-4940
52 Total Sales
-
Joshua Vida

Seller's Agent in 2016
Joshua Vida
Paradigm Realty Solutions
(574) 626-8432
770 Total Sales
-
Laura Coles

Buyer's Agent in 2016
Laura Coles
F.C. Tucker/Shook
(765) 427-3101
30 Total Sales
Map
Source: Indiana Regional MLS
MLS Number: 202002964
APN: 79-11-18-429-019.000-030
- 127 Berwick Dr
- 4819 Osprey Dr E
- 214 Mccutcheon Dr
- 211 Mccutcheon Dr
- 70 Mayflower Ct
- 4901 Chickadee Dr
- 5012 Autumn Ln
- 4442 Fiddlesticks Dr
- 603 West St
- 5138 Indigo Ave
- 710 Cardinal Dr
- 770 N Admirals Pointe Dr
- 369 Indigo St
- 841 Ravenstone Dr
- 825 Ravenstone Dr
- 4151 Stergen Dr
- 892 Ravenstone Dr
- 825 Red Oaks Ln
- 4407 Admirals Cove Dr
- 1062 N Admirals Pointe Dr
