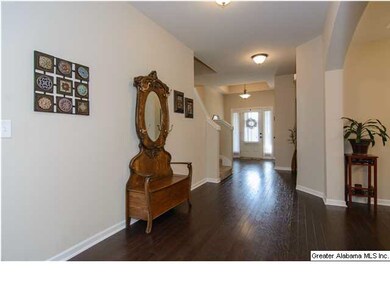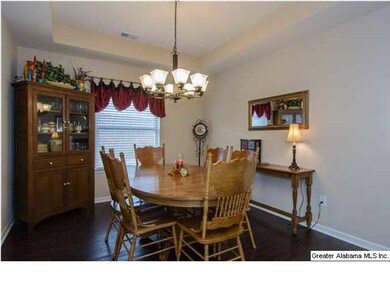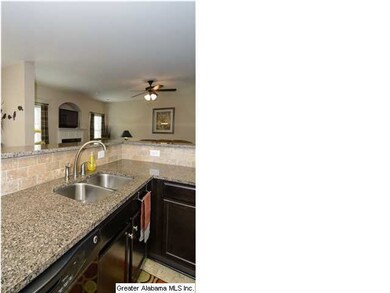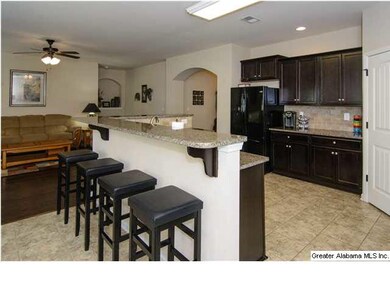
4615 Brookshire Loop Bessemer, AL 35022
Highlights
- In Ground Pool
- Lake Property
- Wood Flooring
- Fishing
- Double Shower
- Main Floor Primary Bedroom
About This Home
As of June 2024THIS HOME IS BETTER THAN NEW! EXCELLENT FLOOR PLAN WITH OVER 2,400 SQ FEET OF MAIN LEVEL LIVING PLUS A HUGE BONUS ROOM THAT COULD BE 5TH BEDROOM! The Kitchen, Family, and Dining rooms are perfect for entertaining! There are HARDWOOD floors in the foyer, Family, and Dining rooms! The kitchen has tile floors with GRANITE COUNTERS and a spacious pantry and breakfast nook. The raised bar also has seating for 4 more! The main level master suite is tucked away and awesome. Don't miss the HUGE walk-in master closet! Top end finishes throughout and the homeowners have added many extras, ceiling fans, storage cabinets, lighting, and an awesome garage storage! There are three other bedrooms on the main level and full bath! Plus a huge bonus room (5th BR) upstairs with a full bath and huge closet! Fantastic covered patio and flat landscaped yard! Full brick home and vinyl eaves make this home move-in ready and maintenance easy! Enjoy the neighborhood lake and pool! Just minutes from I459 & I20/59
Home Details
Home Type
- Single Family
Est. Annual Taxes
- $1,431
Year Built
- 2011
Lot Details
- Interior Lot
HOA Fees
- $21 Monthly HOA Fees
Parking
- 2 Car Attached Garage
- Garage on Main Level
- Front Facing Garage
Home Design
- Slab Foundation
Interior Spaces
- 1.5-Story Property
- Crown Molding
- Smooth Ceilings
- Ceiling Fan
- Recessed Lighting
- Gas Fireplace
- Double Pane Windows
- Window Treatments
- Insulated Doors
- Family Room with Fireplace
- Great Room
- Dining Room
- Bonus Room
- Pull Down Stairs to Attic
- Home Security System
Kitchen
- Breakfast Bar
- Electric Oven
- Electric Cooktop
- Stove
- Built-In Microwave
- Dishwasher
- Kitchen Island
- Stone Countertops
- Disposal
Flooring
- Wood
- Carpet
- Tile
Bedrooms and Bathrooms
- 4 Bedrooms
- Primary Bedroom on Main
- Split Bedroom Floorplan
- Walk-In Closet
- 3 Full Bathrooms
- Bathtub and Shower Combination in Primary Bathroom
- Double Shower
- Garden Bath
- Separate Shower
- Linen Closet In Bathroom
Laundry
- Laundry Room
- Laundry on main level
- Washer and Electric Dryer Hookup
Outdoor Features
- In Ground Pool
- Lake Property
- Covered patio or porch
Utilities
- Forced Air Heating and Cooling System
- Heating System Uses Gas
- Gas Water Heater
Listing and Financial Details
- Assessor Parcel Number 42-07-1-000-070.000
Community Details
Overview
- Association fees include management fee
- $15 Other Monthly Fees
Recreation
- Community Pool
- Fishing
- Trails
Ownership History
Purchase Details
Home Financials for this Owner
Home Financials are based on the most recent Mortgage that was taken out on this home.Purchase Details
Home Financials for this Owner
Home Financials are based on the most recent Mortgage that was taken out on this home.Purchase Details
Home Financials for this Owner
Home Financials are based on the most recent Mortgage that was taken out on this home.Purchase Details
Home Financials for this Owner
Home Financials are based on the most recent Mortgage that was taken out on this home.Similar Homes in Bessemer, AL
Home Values in the Area
Average Home Value in this Area
Purchase History
| Date | Type | Sale Price | Title Company |
|---|---|---|---|
| Warranty Deed | $345,000 | None Listed On Document | |
| Warranty Deed | $245,900 | -- | |
| Warranty Deed | $220,000 | -- | |
| Warranty Deed | $210,400 | -- |
Mortgage History
| Date | Status | Loan Amount | Loan Type |
|---|---|---|---|
| Open | $338,751 | FHA | |
| Previous Owner | $248,383 | New Conventional | |
| Previous Owner | $209,000 | New Conventional | |
| Previous Owner | $212,178 | VA |
Property History
| Date | Event | Price | Change | Sq Ft Price |
|---|---|---|---|---|
| 06/21/2024 06/21/24 | Sold | $345,000 | +3.0% | $122 / Sq Ft |
| 04/05/2024 04/05/24 | Price Changed | $334,900 | -1.5% | $118 / Sq Ft |
| 03/08/2024 03/08/24 | For Sale | $339,900 | +54.5% | $120 / Sq Ft |
| 04/24/2015 04/24/15 | Sold | $220,000 | -4.3% | $78 / Sq Ft |
| 04/22/2015 04/22/15 | Pending | -- | -- | -- |
| 10/28/2014 10/28/14 | For Sale | $229,900 | -- | $81 / Sq Ft |
Tax History Compared to Growth
Tax History
| Year | Tax Paid | Tax Assessment Tax Assessment Total Assessment is a certain percentage of the fair market value that is determined by local assessors to be the total taxable value of land and additions on the property. | Land | Improvement |
|---|---|---|---|---|
| 2024 | $1,431 | $31,960 | -- | -- |
| 2022 | $1,352 | $28,030 | $3,500 | $24,530 |
| 2021 | $1,114 | $23,290 | $5,640 | $17,650 |
| 2020 | $1,387 | $22,030 | $4,380 | $17,650 |
| 2019 | $1,007 | $21,160 | $0 | $0 |
| 2018 | $1,077 | $22,560 | $0 | $0 |
| 2017 | $1,077 | $22,560 | $0 | $0 |
| 2016 | $1,077 | $22,560 | $0 | $0 |
| 2015 | $970 | $20,420 | $0 | $0 |
| 2014 | $1,629 | $20,580 | $0 | $0 |
| 2013 | $1,629 | $20,580 | $0 | $0 |
Agents Affiliated with this Home
-
Christie White

Seller's Agent in 2024
Christie White
ARC Realty Pelham Branch
(205) 218-7209
4 in this area
50 Total Sales
-
Tamara Canty

Buyer's Agent in 2024
Tamara Canty
TRANSFORM REAL ESTATE & PROPERTY MANAGEMENT
(205) 774-8824
2 in this area
22 Total Sales
-
Steve Parker

Seller's Agent in 2015
Steve Parker
Keller Williams Realty Hoover
(205) 383-5819
10 in this area
591 Total Sales
-
Donna Gaskins

Seller Co-Listing Agent in 2015
Donna Gaskins
ARC Realty - Hoover
(205) 441-0333
5 in this area
174 Total Sales
Map
Source: Greater Alabama MLS
MLS Number: 613356
APN: 42-00-07-1-000-070.000
- 4582 Brookshire Loop
- 4721 Newbridge Cir
- 4733 Newbridge Cir
- 4729 Newbridge Cir
- 4717 Newbridge Cir
- 4713 Newbridge Cir
- 4730 Newbridge Cir
- 4722 Newbridge Cir
- 4726 Newbridge Cir
- 4718 Newbridge Cir
- 4734 Newbridge Cir
- 4710 Newbridge Cir
- 4534 Newbridge Cir
- 6720 Newbridge Cove
- 4686 Woodford Cir
- 6643 Newbridge Dr
- 4462 Newbridge Ln
- 6676 Newbridge Cove
- 4950 Newbridge Blvd
- 4966 Newbridge Blvd






