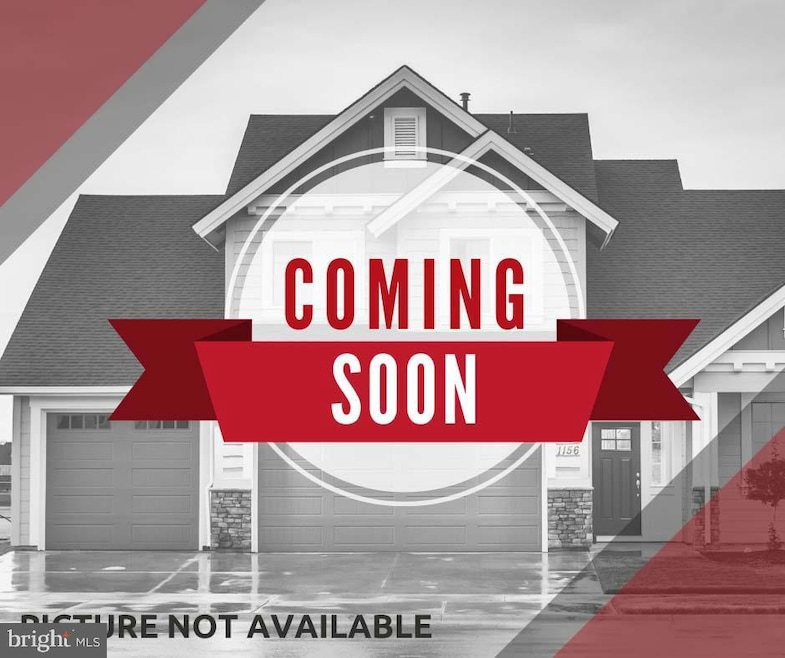Estimated payment $4,718/month
Highlights
- Colonial Architecture
- 2 Car Attached Garage
- Luxury Vinyl Plank Tile Flooring
- 1 Fireplace
- Storm Windows
- Forced Air Heating and Cooling System
About This Home
Discover the perfect blend of comfort and versatility in this charming corner-lot Bowie home. The upper-level bedrooms feature brand-new carpets, creating a soft, fresh atmosphere for rest and relaxation. The spacious basement offers incredible flexibility, with two rooms complete with closets, a full kitchen with a fridge, gas stove, and range hood, and a full bath with tub. With its own exterior access, this area can easily function as a private apartment, guest suite, home office, or entertainment space. Outside, the corner lot provides plenty of room for outdoor activities, gardening, or simply enjoying the open space and natural light. Inside, the layout effortlessly combines comfort and functionality, giving every family member space to live, work, and play. Whether you’re hosting friends, creating a home office, or welcoming guests, this home adapts to your lifestyle with ease. Don’t miss the chance to make this versatile, inviting property your own!
Listing Agent
(703) 844-3425 info@empowerhome.com Keller Williams Realty License #0225174916 Listed on: 11/20/2025

Co-Listing Agent
(240) 326-2919 conrad@empowerhome.com Keller Williams Realty License #5009138
Home Details
Home Type
- Single Family
Est. Annual Taxes
- $8,625
Year Built
- Built in 2011
Lot Details
- 9,889 Sq Ft Lot
- Property is zoned LMXC
HOA Fees
- $170 Monthly HOA Fees
Parking
- 2 Car Attached Garage
- Garage Door Opener
Home Design
- Colonial Architecture
- Brick Exterior Construction
Interior Spaces
- Property has 3 Levels
- Ceiling Fan
- 1 Fireplace
- Window Screens
- Finished Basement
Kitchen
- Stove
- Microwave
- Ice Maker
- Dishwasher
Flooring
- Carpet
- Luxury Vinyl Plank Tile
Bedrooms and Bathrooms
- 5 Bedrooms
Laundry
- Dryer
- Washer
Home Security
- Storm Windows
- Storm Doors
Schools
- Glenn Dale Elementary School
- Thomas Johnson Middle School
- Duval High School
Utilities
- Forced Air Heating and Cooling System
- Vented Exhaust Fan
- Electric Water Heater
Community Details
- Fairwood Comm Association
- Fair Wood Subdivision
Listing and Financial Details
- Coming Soon on 11/26/25
- Tax Lot 51
- Assessor Parcel Number 17073677796
Map
Home Values in the Area
Average Home Value in this Area
Tax History
| Year | Tax Paid | Tax Assessment Tax Assessment Total Assessment is a certain percentage of the fair market value that is determined by local assessors to be the total taxable value of land and additions on the property. | Land | Improvement |
|---|---|---|---|---|
| 2025 | $8,513 | $597,300 | $201,100 | $396,200 |
| 2024 | $8,513 | $563,333 | $0 | $0 |
| 2023 | $8,021 | $529,367 | $0 | $0 |
| 2022 | $7,530 | $495,400 | $201,100 | $294,300 |
| 2021 | $7,194 | $472,100 | $0 | $0 |
| 2020 | $6,858 | $448,800 | $0 | $0 |
| 2019 | $6,521 | $425,500 | $150,500 | $275,000 |
| 2018 | $6,260 | $407,400 | $0 | $0 |
| 2017 | $5,998 | $389,300 | $0 | $0 |
| 2016 | -- | $371,200 | $0 | $0 |
| 2015 | $435 | $368,500 | $0 | $0 |
| 2014 | $435 | $365,800 | $0 | $0 |
Property History
| Date | Event | Price | List to Sale | Price per Sq Ft | Prior Sale |
|---|---|---|---|---|---|
| 06/01/2017 06/01/17 | Sold | $469,000 | 0.0% | $186 / Sq Ft | View Prior Sale |
| 04/24/2017 04/24/17 | Pending | -- | -- | -- | |
| 04/17/2017 04/17/17 | Price Changed | $469,000 | -0.2% | $186 / Sq Ft | |
| 04/04/2017 04/04/17 | For Sale | $470,000 | -- | $186 / Sq Ft |
Purchase History
| Date | Type | Sale Price | Title Company |
|---|---|---|---|
| Deed | $469,000 | None Available | |
| Deed | $120,000 | -- | |
| Deed | $120,000 | -- |
Mortgage History
| Date | Status | Loan Amount | Loan Type |
|---|---|---|---|
| Open | $460,505 | FHA |
Source: Bright MLS
MLS Number: MDPG2183938
APN: 07-3677796
- 13100 Belle Meade Trace
- 4951 Collingtons Bounty Dr
- 4600 Fairview Vista Dr
- 4409 Quanders Promise Dr
- 0 Church Rd Unit MDPG2155210
- 0 Church Rd Unit MDPG2087386
- 0 Church Rd Unit MDPG2149818
- 5012 Saint Georges Chapel Ln
- 5115 Shamrocks Delight Dr
- 0 Fairview Vista Dr
- 13708 Camelot Field Ct
- 13309 Big Cedar Ln
- 5206 Maries Retreat Dr
- 12307 Castlewall Ct
- 4210 Manor Field Dr
- 12401 Annes Prospect Dr
- 13808 Pleasant View Dr
- 5601 Olivia Ct
- 12120 American Chestnut Rd
- 4005-9101 Seaside Alder Rd
- 4927 Collingtons Bounty Dr
- 12711 Goodloes Promise Dr
- 13309 Big Cedar Ln
- 5409 Commerce Row
- 5506 Willow Grove Ct Unit BASEMENT
- 4300 Stablemere Ct Unit 1
- 12612 Marleigh Dr
- 5203 Cornelias Prospect Dr
- 13005 Woodmore Blvd N
- 12005 Traditions Blvd
- 14505 Pleffner Ct
- 12312 Sir Lancelot Dr
- 6301 Grenfell Ct
- 4604 Deepwood Ct
- 14902 London Ln
- 14606 Dewey Ridge Ct
- 11260 Westport Dr
- 13314 Vanessa Ave
- 11708 Locust Dale Ct
- 15003 Nutcracker Place
