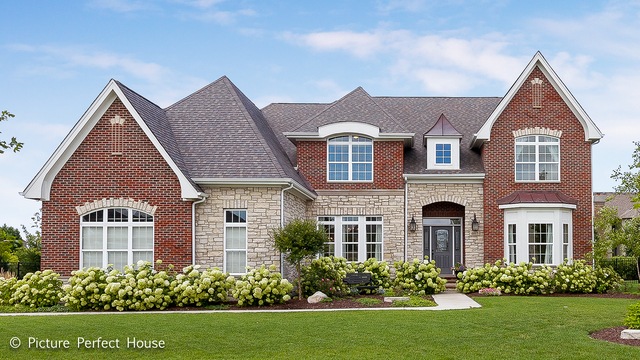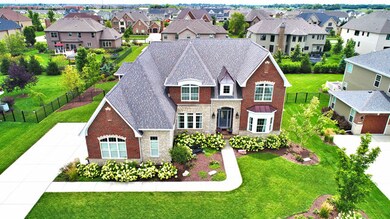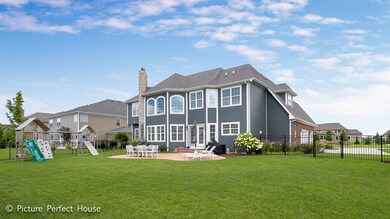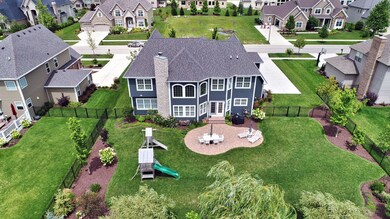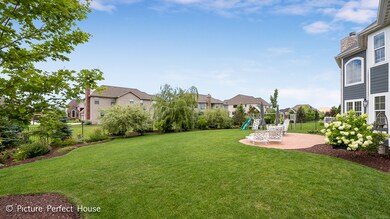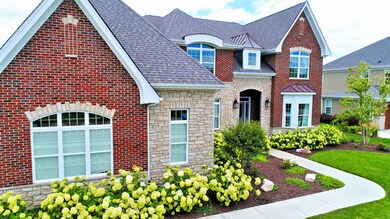
4615 Corktree Rd Naperville, IL 60564
Ashwood Park NeighborhoodHighlights
- Landscaped Professionally
- Recreation Room
- Vaulted Ceiling
- Danielle-Joy Peterson Elementary School Rated A+
- Double Shower
- 3-minute walk to Ashwood Park
About This Home
As of June 2018This custom beauty blows new construction away! Upscale Executive 3,700+ s.f. home w/3 car garage & finished basement in Ashwood Park. Best location, just steps from the $8M residents-only Ashwood Club w/multiple pools & water slide, indoor & outdoor basketball court, sports court & gorgeous Clubhouse. Adding more WOW to this home is an add'l 1,500 s.f. basement that is finished to the same quality as the rest of the home~boasting a 5th bedroom, private bathroom, play room & gorgeous rec room w/built-in surround speakers! 5 bedrooms in total~all w/direct bathroom access. Top of the line furniture quality Brakur custom cabinetry thruout. Chef's kitchen highlights a 6-burner Bertazzoni professional range w/dual oven chambers, hood & pot filler faucet. Hardwood thruout the entire 1st floor. Jaw dropping master suite w/sitting area and master bathroom w/free standing soaking tub & glass encased shower w/dual shower heads plus a HUGE walk-in closet. 1/3 acre lot! Top-Rated #204 Schools!
Last Agent to Sell the Property
Coldwell Banker Realty License #475122774 Listed on: 03/19/2018

Home Details
Home Type
- Single Family
Est. Annual Taxes
- $19,351
Year Built
- 2013
Lot Details
- Fenced Yard
- Landscaped Professionally
HOA Fees
- $55 per month
Parking
- Attached Garage
- Garage Transmitter
- Garage Door Opener
- Driveway
- Parking Included in Price
- Garage Is Owned
Home Design
- Traditional Architecture
- Slab Foundation
- Asphalt Shingled Roof
- Stone Siding
Interior Spaces
- Dry Bar
- Vaulted Ceiling
- Skylights
- Wood Burning Fireplace
- Fireplace With Gas Starter
- Attached Fireplace Door
- Entrance Foyer
- Den
- Recreation Room
- Play Room
- Wood Flooring
- Storm Screens
- Laundry on main level
Kitchen
- Breakfast Bar
- Walk-In Pantry
- Butlers Pantry
- Double Oven
- Range Hood
- Microwave
- Dishwasher
- Wine Cooler
- Stainless Steel Appliances
- Kitchen Island
- Disposal
Bedrooms and Bathrooms
- Walk-In Closet
- Primary Bathroom is a Full Bathroom
- Dual Sinks
- Soaking Tub
- Double Shower
- Separate Shower
Finished Basement
- Basement Fills Entire Space Under The House
- Finished Basement Bathroom
Utilities
- Forced Air Heating and Cooling System
- Two Heating Systems
- Heating System Uses Gas
Additional Features
- North or South Exposure
- Brick Porch or Patio
Listing and Financial Details
- Homeowner Tax Exemptions
Ownership History
Purchase Details
Home Financials for this Owner
Home Financials are based on the most recent Mortgage that was taken out on this home.Purchase Details
Home Financials for this Owner
Home Financials are based on the most recent Mortgage that was taken out on this home.Purchase Details
Similar Homes in the area
Home Values in the Area
Average Home Value in this Area
Purchase History
| Date | Type | Sale Price | Title Company |
|---|---|---|---|
| Warranty Deed | $755,000 | Attorney | |
| Warranty Deed | $694,065 | Cti | |
| Warranty Deed | $122,500 | First American Title |
Mortgage History
| Date | Status | Loan Amount | Loan Type |
|---|---|---|---|
| Open | $417,000 | New Conventional | |
| Closed | $431,000 | Stand Alone Refi Refinance Of Original Loan | |
| Closed | $437,000 | New Conventional | |
| Closed | $453,100 | New Conventional | |
| Previous Owner | $404,000 | New Conventional | |
| Previous Owner | $411,000 | New Conventional | |
| Previous Owner | $146,800 | Credit Line Revolving | |
| Previous Owner | $416,400 | New Conventional | |
| Previous Owner | $104,000 | Credit Line Revolving | |
| Previous Owner | $612,513 | Future Advance Clause Open End Mortgage |
Property History
| Date | Event | Price | Change | Sq Ft Price |
|---|---|---|---|---|
| 06/22/2018 06/22/18 | Sold | $755,000 | -1.8% | $203 / Sq Ft |
| 04/24/2018 04/24/18 | Pending | -- | -- | -- |
| 04/19/2018 04/19/18 | Price Changed | $769,000 | -3.8% | $207 / Sq Ft |
| 03/19/2018 03/19/18 | For Sale | $799,000 | +15.1% | $215 / Sq Ft |
| 12/19/2013 12/19/13 | Sold | $694,065 | +15.3% | $188 / Sq Ft |
| 09/22/2013 09/22/13 | Pending | -- | -- | -- |
| 09/06/2013 09/06/13 | Price Changed | $602,000 | +0.3% | $163 / Sq Ft |
| 08/01/2013 08/01/13 | For Sale | $600,000 | -- | $162 / Sq Ft |
Tax History Compared to Growth
Tax History
| Year | Tax Paid | Tax Assessment Tax Assessment Total Assessment is a certain percentage of the fair market value that is determined by local assessors to be the total taxable value of land and additions on the property. | Land | Improvement |
|---|---|---|---|---|
| 2023 | $19,351 | $268,049 | $49,845 | $218,204 |
| 2022 | $17,937 | $253,571 | $47,153 | $206,418 |
| 2021 | $17,154 | $241,497 | $44,908 | $196,589 |
| 2020 | $16,831 | $237,670 | $44,196 | $193,474 |
| 2019 | $16,548 | $230,971 | $42,950 | $188,021 |
| 2018 | $16,623 | $227,912 | $42,005 | $185,907 |
| 2017 | $16,375 | $222,029 | $40,921 | $181,108 |
| 2016 | $16,349 | $217,249 | $40,040 | $177,209 |
| 2015 | $19,350 | $208,893 | $38,500 | $170,393 |
| 2014 | $19,350 | $28,600 | $28,600 | $0 |
| 2013 | $19,350 | $28,600 | $28,600 | $0 |
Agents Affiliated with this Home
-

Seller's Agent in 2018
Jolene Porter
Coldwell Banker Realty
(630) 251-8950
2 in this area
31 Total Sales
-

Buyer's Agent in 2018
Moin Haque
Coldwell Banker Realty
(630) 518-0806
2 in this area
253 Total Sales
-

Seller's Agent in 2013
Daniel Beniek
United Real Estate - Chicago
(847) 732-2999
12 Total Sales
-

Buyer's Agent in 2013
Debra Dobbs
Compass
(312) 307-4909
288 Total Sales
Map
Source: Midwest Real Estate Data (MRED)
MLS Number: MRD09888466
APN: 01-17-406-003
- 4604 Shumard Ln
- 4544 Corktree Rd Unit 1
- 4216 Carpenter Rd
- 4748 Sassafras Ln
- 3919 Callander Ct
- 4332 Winterberry Ave
- 5124 Christa Dr
- 3338 Fulshear Cir
- 3273 Mirehaven Dr
- 3274 Mirehaven Ct
- 3238 Lincoln Prairie Blvd
- 4719 Torphin Hill Ct
- 3279 Oak Creek Ln
- 4037 Ashwood Park Ct
- 4128 Callery Rd
- 3268 Oak Creek Ln
- 4008 Viburnum Ct
- 10603 Royal Porthcawl Dr
- 4327 Conifer Rd
- 3907 Nannyberry St
