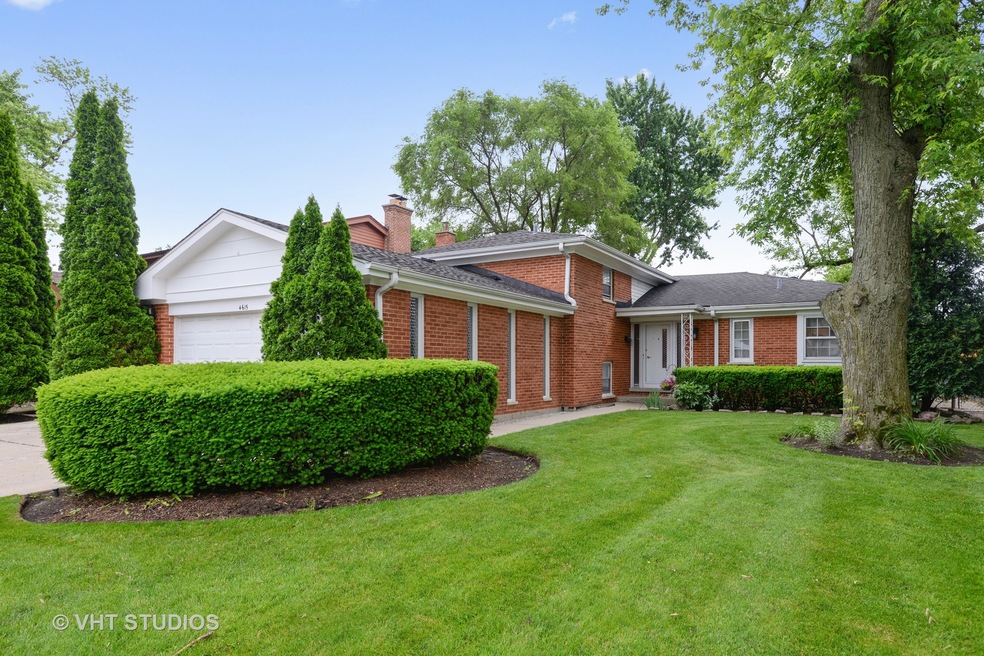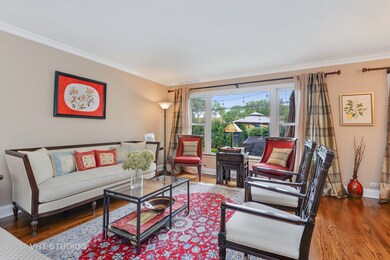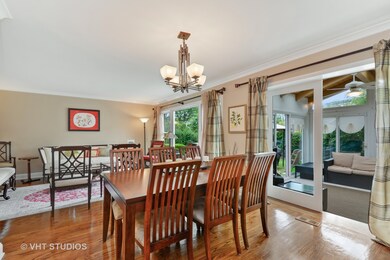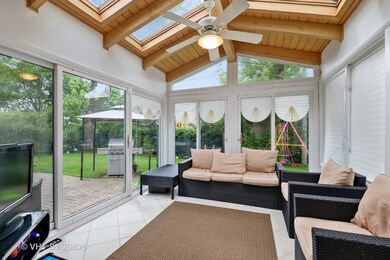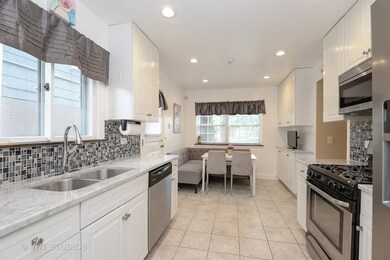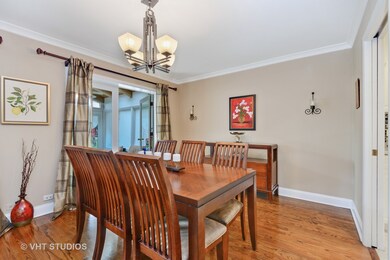
4615 Elm Terrace Skokie, IL 60076
North Skokie NeighborhoodEstimated Value: $527,000 - $668,000
Highlights
- Wood Flooring
- Heated Sun or Florida Room
- Attached Garage
- Madison Elementary School Rated A-
- Home Office
- Wet Bar
About This Home
As of September 2018Surprising space in this happy updated home with room for everyone! All brick, sparkling, true 4 bedroom split level with 3 1/2 baths, and cheery 4 season sunroom addition that invites the outside in! Open floor plan begins with a lovely foyer, circular plan, updated powder room and beautiful updated white kitchen: marble tops, modern glass tile backsplash, stainless appliances and comfy seating space. Master BR features a private newer bath and organized closets; newer hall bath serves 3 family bedrooms. Gleaming hardwood floors! Flexible space provides option for 5th bedroom/office on lower level with 3rd full bath, plus a large family room features a wet bar and walk-out to the yard. Convenient attached 2 car garage allows for easy loading and unloading directly into the laundry/mud/utility room. Pretty & private yard for summertime enjoyment. Great block of homes!
Last Agent to Sell the Property
Baird & Warner License #471005899 Listed on: 06/21/2018

Home Details
Home Type
- Single Family
Est. Annual Taxes
- $16,833
Year Built | Renovated
- 1964 | 2015
Lot Details
- 7,754
Parking
- Attached Garage
- Garage Door Opener
- Driveway
- Parking Included in Price
- Garage Is Owned
Home Design
- Bi-Level Home
- Brick Exterior Construction
- Slab Foundation
- Asphalt Shingled Roof
Interior Spaces
- Primary Bathroom is a Full Bathroom
- Wet Bar
- Wood Burning Fireplace
- Entrance Foyer
- Home Office
- Heated Sun or Florida Room
- Wood Flooring
Kitchen
- Breakfast Bar
- Oven or Range
- Microwave
- Freezer
- Dishwasher
Laundry
- Dryer
- Washer
Finished Basement
- Basement Fills Entire Space Under The House
- Finished Basement Bathroom
Utilities
- Central Air
- Heating System Uses Gas
- Lake Michigan Water
Additional Features
- North or South Exposure
- Patio
Listing and Financial Details
- Homeowner Tax Exemptions
Ownership History
Purchase Details
Purchase Details
Home Financials for this Owner
Home Financials are based on the most recent Mortgage that was taken out on this home.Purchase Details
Home Financials for this Owner
Home Financials are based on the most recent Mortgage that was taken out on this home.Purchase Details
Similar Homes in Skokie, IL
Home Values in the Area
Average Home Value in this Area
Purchase History
| Date | Buyer | Sale Price | Title Company |
|---|---|---|---|
| Woods Clyde E | -- | None Listed On Document | |
| Woods Clyde E | $463,000 | Near North National Title | |
| Shamoun Emmanual S | $480,000 | Rtc |
Mortgage History
| Date | Status | Borrower | Loan Amount |
|---|---|---|---|
| Previous Owner | Woods Clyde E | $370,000 | |
| Previous Owner | Woods Clyde E | $370,400 | |
| Previous Owner | Shamoun Emmanuel S | $281,982 | |
| Previous Owner | Shamoun Emmanual S | $95,000 | |
| Previous Owner | Shamoun Emmanual S | $322,700 | |
| Closed | Shamoun Emmanual S | $61,300 |
Property History
| Date | Event | Price | Change | Sq Ft Price |
|---|---|---|---|---|
| 09/27/2018 09/27/18 | Sold | $463,000 | -4.5% | $178 / Sq Ft |
| 08/21/2018 08/21/18 | Pending | -- | -- | -- |
| 08/06/2018 08/06/18 | For Sale | $485,000 | +4.8% | $187 / Sq Ft |
| 07/27/2018 07/27/18 | Off Market | $463,000 | -- | -- |
| 06/21/2018 06/21/18 | For Sale | $485,000 | -- | $187 / Sq Ft |
Tax History Compared to Growth
Tax History
| Year | Tax Paid | Tax Assessment Tax Assessment Total Assessment is a certain percentage of the fair market value that is determined by local assessors to be the total taxable value of land and additions on the property. | Land | Improvement |
|---|---|---|---|---|
| 2024 | $16,833 | $47,166 | $9,282 | $37,884 |
| 2023 | $16,833 | $47,166 | $9,282 | $37,884 |
| 2022 | $16,833 | $54,000 | $9,282 | $44,718 |
| 2021 | $12,140 | $33,522 | $6,381 | $27,141 |
| 2020 | $12,055 | $33,522 | $6,381 | $27,141 |
| 2019 | $11,842 | $36,838 | $6,381 | $30,457 |
| 2018 | $11,665 | $36,017 | $5,607 | $30,410 |
| 2017 | $14,346 | $43,269 | $5,607 | $37,662 |
| 2016 | $13,816 | $43,269 | $5,607 | $37,662 |
| 2015 | $10,953 | $33,299 | $4,834 | $28,465 |
| 2014 | $10,727 | $33,299 | $4,834 | $28,465 |
| 2013 | $10,849 | $33,299 | $4,834 | $28,465 |
Agents Affiliated with this Home
-
Julie Naumiak

Seller's Agent in 2018
Julie Naumiak
Baird Warner
(847) 284-2417
5 in this area
109 Total Sales
-
Andrea Seeley

Buyer's Agent in 2018
Andrea Seeley
Coldwell Banker Realty
9 Total Sales
Map
Source: Midwest Real Estate Data (MRED)
MLS Number: MRD09981290
APN: 10-22-107-008-0000
- 7825 Kolmar Ave
- 4740 Main St Unit D
- 4739 Washington St
- 8440 Skokie Blvd Unit 102
- 4410 Bobolink Terrace
- 4819 Conrad St
- 8644 Skokie Blvd
- 8137 Kolmar Ave
- 8130 Knox Ave
- 8137 Keating Ave
- 8140 Keating Ave
- 4258 Bobolink Terrace
- 8115 Kenton Ave
- 4538 Dempster St
- 8534 Terminal Ave
- 8037 Kenton Ave Unit 1S
- 8230 Elmwood St Unit 204
- 5001 Madison St Unit 3F
- 8210 Elmwood Ave Unit 106
- 8436 Kedvale Ave
- 4615 Elm Terrace
- 4609 Elm Terrace
- 4621 Elm Terrace
- 8440 Kenton Ave
- 4627 Elm Terrace
- 4633 Elm Terrace
- 4618 Elm Terrace
- 4612 Elm Terrace
- 4624 Elm Terrace
- 4606 Elm Terrace
- 4639 Elm Terrace
- 4630 Elm Terrace
- 4600 Elm Terrace
- 4636 Elm Terrace
- 4645 Elm Terrace
- 4642 Elm Terrace
- 4651 Elm Terrace
- 4554 Main St
- 4648 Elm Terrace
- 4548 Main St
