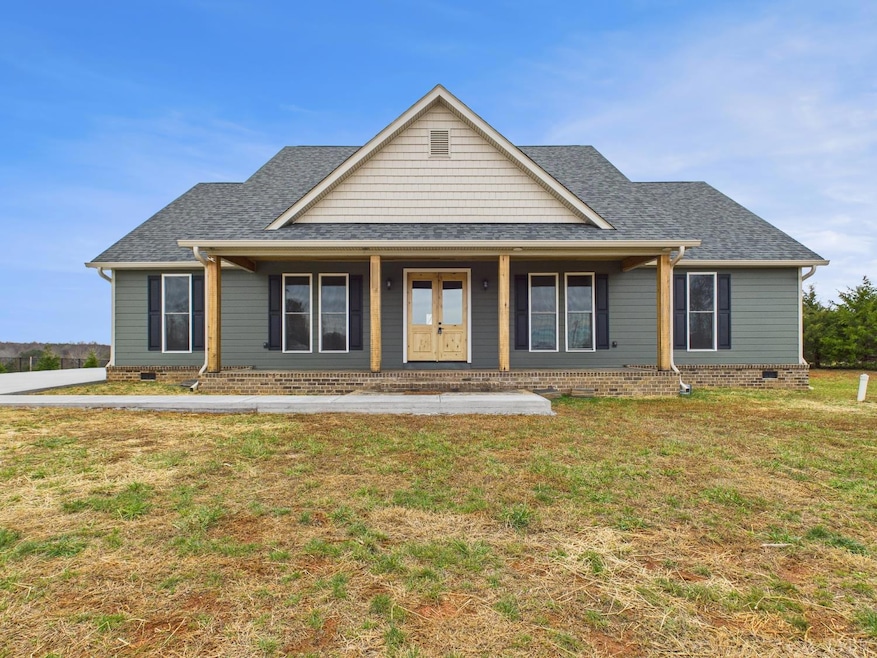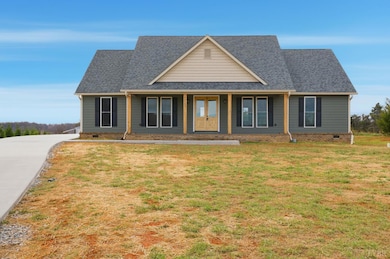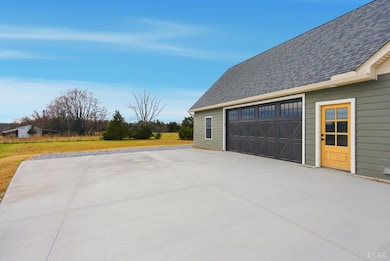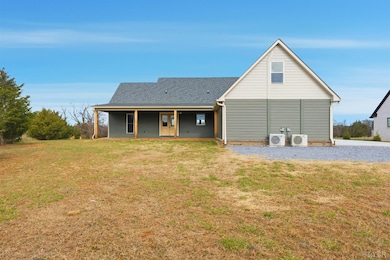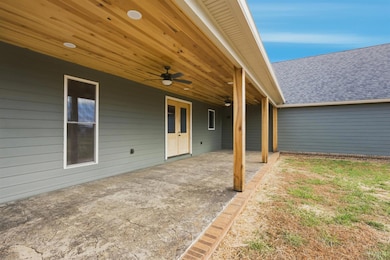4615 Everett Rd Forest, VA 24551
Estimated payment $3,311/month
Highlights
- Mountain View
- Great Room
- Rear Porch
- Wood Flooring
- Workshop
- Walk-In Closet
About This Home
This new build is ready for its new owners! The Exquisite Hickory Hardwood Floors throughout really set the mood right from the get-go! The lot and location are also winners! The mountain view from the front porch and great room is spectacular! It is slightly off the beatin' path, but still in Forest. The front and back porches are gracious in size and very beautiful (molte belle)!!! The primary bedroom is separated by the other two main level bedrooms, and has its own very spacious bathroom and walk-in closet. The fourth bedroom/bonus room, upstairs is very private from the main home. It is large enough for a bedroom & an office. The bonus shop or game room off the garage is great for storage, a billiard table, workshop, etc. This one is a gem!
Home Details
Home Type
- Single Family
Est. Annual Taxes
- $2,460
Year Built
- Built in 2025
Lot Details
- 1.02 Acre Lot
- Garden
Parking
- Garage
Home Design
- Shingle Roof
Interior Spaces
- 2,334 Sq Ft Home
- 1-Story Property
- Ceiling Fan
- Gas Log Fireplace
- Great Room
- Workshop
- Mountain Views
- Crawl Space
- Pull Down Stairs to Attic
- Fire and Smoke Detector
Kitchen
- Convection Oven
- Electric Range
- Microwave
- Dishwasher
- Disposal
Flooring
- Wood
- Ceramic Tile
Bedrooms and Bathrooms
- Walk-In Closet
- Bathtub Includes Tile Surround
Laundry
- Laundry Room
- Washer and Dryer Hookup
Outdoor Features
- Rear Porch
Schools
- Thomas Jefferson-Elm Elementary School
- Forest Midl Middle School
- Jefferson Forest-Hs High School
Utilities
- Heat Pump System
- Mini Split Heat Pump
- Hot Water Heating System
- Underground Utilities
- Electric Water Heater
- Septic Tank
- High Speed Internet
- Cable TV Available
Community Details
- Net Lease
Listing and Financial Details
- Assessor Parcel Number 13502000
Map
Tax History
| Year | Tax Paid | Tax Assessment Tax Assessment Total Assessment is a certain percentage of the fair market value that is determined by local assessors to be the total taxable value of land and additions on the property. | Land | Improvement |
|---|---|---|---|---|
| 2025 | $267 | $65,000 | $65,000 | $0 |
| 2024 | $267 | $65,000 | $65,000 | $0 |
| 2023 | $267 | $32,500 | $0 | $0 |
| 2022 | $225 | $22,500 | $0 | $0 |
| 2021 | $225 | $45,000 | $45,000 | $0 |
| 2020 | $225 | $45,000 | $45,000 | $0 |
| 2019 | $225 | $45,000 | $45,000 | $0 |
| 2018 | $199 | $38,200 | $38,200 | $0 |
| 2017 | $199 | $38,200 | $38,200 | $0 |
| 2016 | $199 | $38,200 | $38,200 | $0 |
| 2015 | $199 | $38,200 | $38,200 | $0 |
| 2014 | $199 | $38,200 | $38,200 | $0 |
Property History
| Date | Event | Price | List to Sale | Price per Sq Ft |
|---|---|---|---|---|
| 01/20/2026 01/20/26 | Price Changed | $599,900 | -4.0% | $257 / Sq Ft |
| 12/05/2025 12/05/25 | For Sale | $625,000 | -- | $268 / Sq Ft |
Purchase History
| Date | Type | Sale Price | Title Company |
|---|---|---|---|
| Trustee Deed | $370,000 | None Listed On Document | |
| Deed | $370,000 | None Listed On Document | |
| Warranty Deed | $59,000 | Attorney |
Mortgage History
| Date | Status | Loan Amount | Loan Type |
|---|---|---|---|
| Previous Owner | $325,000 | Credit Line Revolving |
Source: Lynchburg Association of REALTORS®
MLS Number: 363471
APN: 135-A-14A
- 1083 High Grove Ln
- 1285 Ashburn Dr
- 1039 Ashburn Dr
- 1453 Willow Oak Dr
- 15 Lot - Willow Oak Dr
- 1100 Brandy Springs Ct
- 1037 Deer Hollow Rd
- 1096 Walkers Crossing Dr
- 1059 Cedar Tree Ln
- 0 Willow Oak Dr
- 1420 W Crossing Dr
- Lot 18 Sec 3 West Crossing Dr
- Lot 6 Sec 3 West Crossing Dr
- 14 Everett Rd
- 1055 Bravo Ln
- 5393 Thomas Jefferson Rd
- 6400 Everett Rd
- 208 Merrywood Dr
- 1698 Lake Manor Dr
- 1759 Lake Manor Dr
- 6705 Everett Rd
- 1483 Hupps Hill Ln
- 5290 Waterlick Rd Unit 2
- 5290 Waterlick Rd Unit 4
- 5218 Waterlick Rd
- 1154 Westyn Village Way
- 1032 S Westyn Loop
- 2368 Bateman Bridge Rd
- 2368 Bateman Bridge Rd
- 1008 Easton Ct
- 1084 Madison View Dr
- 73 High View Place
- 1047 E Lawn Dr
- 41 Point Dr
- 154 Mallard Ln
- 27 Odara Dr
- 1061 Spring Creek Dr
- 34 Zentry Place
- 16 Duiguid Dr Unit 74 Ferguson
- 16 Duiguid Dr Unit 7 Duiguid
