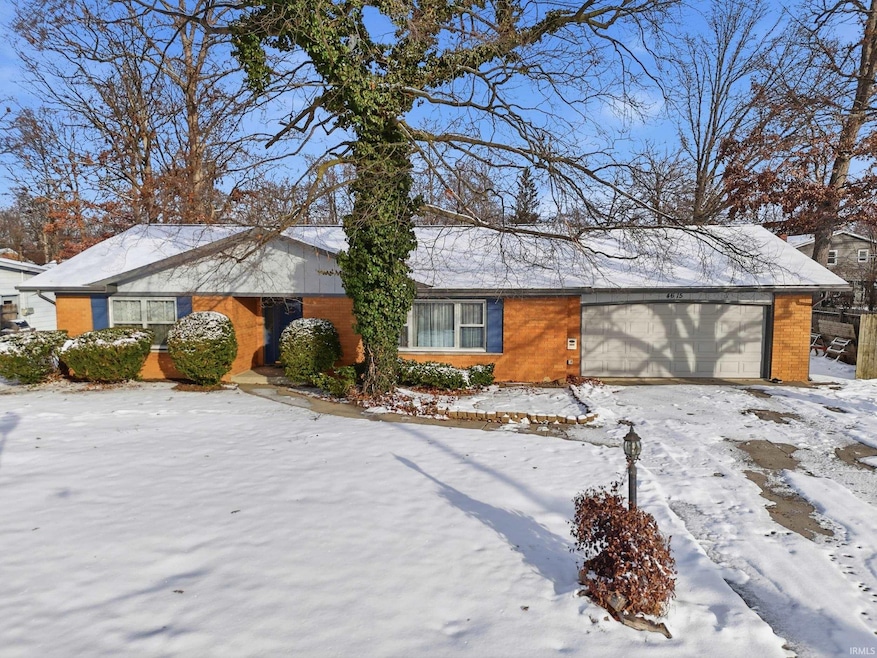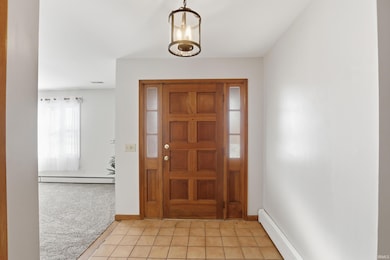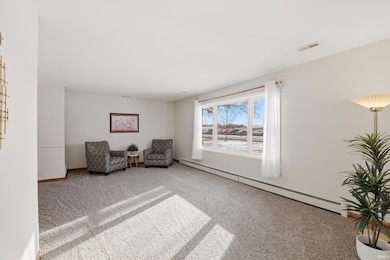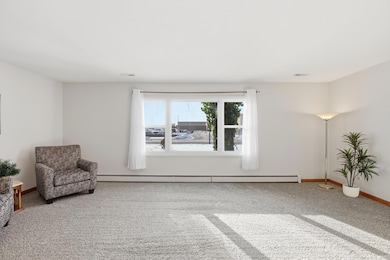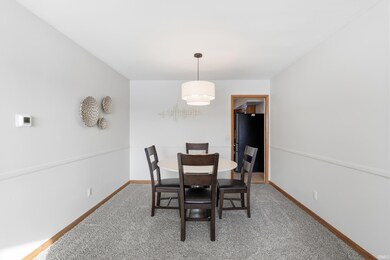4615 Fairlawn Pass Fort Wayne, IN 46815
Glenwood Park NeighborhoodEstimated payment $1,606/month
Highlights
- Very Popular Property
- 1 Fireplace
- Central Air
- Ranch Style House
- 2 Car Attached Garage
- Baseboard Heating
About This Home
This home is located at 4615 Fairlawn Pass, Fort Wayne, IN 46815 and is currently priced at $273,000, approximately $120 per square foot. This property was built in 1965. 4615 Fairlawn Pass is a home located in Allen County with nearby schools including Glenwood Park Elementary School, Lane Middle School, and R Nelson Snider High School.
Listing Agent
Keller Williams Realty Group Brokerage Email: tdholmes28@yahoo.com Listed on: 12/09/2025

Home Details
Home Type
- Single Family
Est. Annual Taxes
- $2,011
Year Built
- Built in 1965
Lot Details
- 0.28 Acre Lot
- Lot Dimensions are 90 x 136
- Wood Fence
- Level Lot
HOA Fees
- $2 Monthly HOA Fees
Parking
- 2 Car Attached Garage
- Driveway
- Off-Street Parking
Home Design
- Ranch Style House
- Brick Exterior Construction
Interior Spaces
- 1 Fireplace
- Partially Finished Basement
Bedrooms and Bathrooms
- 3 Bedrooms
Schools
- Glenwood Park Elementary School
- Lane Middle School
- Snider High School
Utilities
- Central Air
- Baseboard Heating
- Hot Water Heating System
- Heating System Uses Gas
Community Details
- Trierwood Park Subdivision
Listing and Financial Details
- Assessor Parcel Number 02-08-29-429-021.000-072
Map
Home Values in the Area
Average Home Value in this Area
Tax History
| Year | Tax Paid | Tax Assessment Tax Assessment Total Assessment is a certain percentage of the fair market value that is determined by local assessors to be the total taxable value of land and additions on the property. | Land | Improvement |
|---|---|---|---|---|
| 2024 | $1,411 | $243,100 | $23,200 | $219,900 |
| 2023 | $1,411 | $209,500 | $23,200 | $186,300 |
| 2022 | $1,219 | $183,200 | $23,200 | $160,000 |
| 2021 | $920 | $161,800 | $18,200 | $143,600 |
| 2020 | $1,755 | $161,800 | $18,200 | $143,600 |
| 2019 | $1,648 | $152,900 | $18,200 | $134,700 |
| 2018 | $1,688 | $155,600 | $18,200 | $137,400 |
| 2017 | $1,600 | $146,600 | $18,200 | $128,400 |
| 2016 | $1,482 | $137,900 | $18,200 | $119,700 |
| 2014 | $1,232 | $119,900 | $18,200 | $101,700 |
| 2013 | $1,326 | $129,000 | $18,200 | $110,800 |
Property History
| Date | Event | Price | List to Sale | Price per Sq Ft | Prior Sale |
|---|---|---|---|---|---|
| 12/09/2025 12/09/25 | For Sale | $273,000 | +43.8% | $120 / Sq Ft | |
| 04/23/2021 04/23/21 | Sold | $189,900 | +5.6% | $84 / Sq Ft | View Prior Sale |
| 02/14/2021 02/14/21 | Pending | -- | -- | -- | |
| 02/12/2021 02/12/21 | For Sale | $179,900 | -- | $79 / Sq Ft |
Purchase History
| Date | Type | Sale Price | Title Company |
|---|---|---|---|
| Warranty Deed | -- | Metropolitan Title Of In | |
| Interfamily Deed Transfer | $189,900 | Metropolitan Title Of In Llc | |
| Warranty Deed | $189,000 | Metropolitan Title Of Indian | |
| Interfamily Deed Transfer | -- | None Available | |
| Warranty Deed | -- | Commonwealth-Dreibelbiss Tit |
Mortgage History
| Date | Status | Loan Amount | Loan Type |
|---|---|---|---|
| Previous Owner | $170,910 | VA | |
| Previous Owner | $113,000 | Purchase Money Mortgage |
Source: Indiana Regional MLS
MLS Number: 202548448
APN: 02-08-29-429-021.000-072
- 4652 Bradwood Terrace
- 4550 Trier Rd
- 4742 Trier Rd
- 5109 Woodmark Ct
- 3133 Delray Dr
- 4227 Vance Ave
- 3222 Chancellor Dr
- 4019 Dalewood Dr
- 4922 Lancelot Ct
- 2818 1/2 Reed Rd
- 4160 Woodstock Dr
- 4209 Reed Rd
- 2653 Reed Rd
- 5107 Louden Dr
- 2729 Inwood Dr
- 4031 Hedwig Dr
- 4620 Dodge Ave
- 2806 Knightsbridge Place
- 5526 Tunbridge Crossing
- 5030 Stellhorn Rd
- 3506 Timberhill Dr
- 3420 Stellhorn Rd
- 2827 Rupp Dr
- 1700 Bayview Dr
- 4918 Dwight Dr
- 4920 Old Maysville Rd Unit 4920 Old Maysville Rd
- 3310 Academic Place
- 2727 Canterbury Blvd
- 1911 Hazelwood Ave
- 5633 Bluebird Ct
- 5722 Bluebird Ct
- 7322 Antebellum Blvd
- 5450 Kinzie Ct
- 4584 Jason Dr
- 6227 Becker Dr
- 7701-7729 E State Blvd Unit 7717 E State Blvd
- 6501 Reed Rd
- 5710 River Run Trail
- 2301 Florida Dr
- 4953 Lahmeyer Rd
