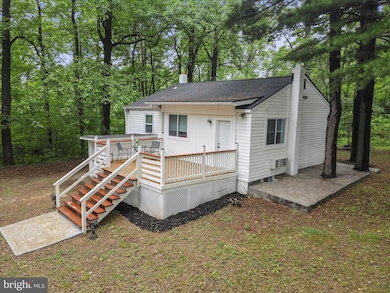
4615 Ford Fields Rd Myersville, MD 21773
Wolfsville NeighborhoodEstimated payment $1,998/month
Highlights
- View of Trees or Woods
- Deck
- Recreation Room
- Wolfsville Elementary School Rated A-
- Private Lot
- Wooded Lot
About This Home
Escape to your own cozy woodland retreat at a charming home nestled among the trees, offering the perfect blend of comfort and nature. Whether you're looking for a peaceful weekend getaway or a full-time residence, this property provides a serene and inviting atmosphere. The spacious main level offers everything you need, including a warm and welcoming living room with wood burning fireplace, a well-equipped kitchen with updated appliances, a large island, and abundant cabinet space. The expansive combo room and family room provide plenty of space for gatherings, while two comfortable bedrooms and a full bath with laundry add convenience. Beautiful floors flow throughout the home, adding to its charm. Recent updates include a newer HVAC system and a roof replacement in 2025 and freshly painted throughout. Step outside and enjoy the natural beauty surrounding this expansive lot and property. A custom paver patio, Rear floating deck, and naturally fenced rear yard create ideal spaces for outdoor relaxation. The location is perfect for nature lovers, just minutes from Everything Frederick, Cunningham Falls and Catoctin Mountain Parks, offering endless opportunities for hiking, fishing, and exploring the great outdoors. If you're dreaming of a picturesque retreat where you can unwind and enjoy the beauty of expansive sunset views and nature, the perfect place to call home. Pictures say it all!!! WILL NOT LAST- INTERNATIONAL BUYERS WELCOME.
Home Details
Home Type
- Single Family
Est. Annual Taxes
- $1,384
Year Built
- Built in 1959
Lot Details
- 0.65 Acre Lot
- Rural Setting
- Private Lot
- Wooded Lot
- Property is in excellent condition
Parking
- Driveway
Home Design
- Rambler Architecture
- Permanent Foundation
- Shingle Roof
- Vinyl Siding
Interior Spaces
- Property has 1 Level
- Ceiling Fan
- Recessed Lighting
- Wood Burning Fireplace
- Living Room
- Combination Kitchen and Dining Room
- Recreation Room
- Luxury Vinyl Plank Tile Flooring
- Views of Woods
- Attic
Kitchen
- Eat-In Kitchen
- Stove
- <<microwave>>
- Dishwasher
Bedrooms and Bathrooms
- En-Suite Bathroom
- Walk-In Closet
- <<tubWithShowerToken>>
- Walk-in Shower
Laundry
- Laundry Room
- Dryer
- Washer
Finished Basement
- Walk-Up Access
- Laundry in Basement
- Basement with some natural light
Outdoor Features
- Deck
- Patio
Utilities
- Cooling System Mounted In Outer Wall Opening
- Wall Furnace
- Vented Exhaust Fan
- Electric Baseboard Heater
- Well
- Electric Water Heater
- On Site Septic
Community Details
- No Home Owners Association
Listing and Financial Details
- Assessor Parcel Number 1116355909
Map
Home Values in the Area
Average Home Value in this Area
Tax History
| Year | Tax Paid | Tax Assessment Tax Assessment Total Assessment is a certain percentage of the fair market value that is determined by local assessors to be the total taxable value of land and additions on the property. | Land | Improvement |
|---|---|---|---|---|
| 2024 | $1,520 | $113,267 | $0 | $0 |
| 2023 | $1,356 | $104,000 | $65,400 | $38,600 |
| 2022 | $1,334 | $102,100 | $0 | $0 |
| 2021 | $1,290 | $100,200 | $0 | $0 |
| 2020 | $1,290 | $98,300 | $65,400 | $32,900 |
| 2019 | $1,290 | $98,300 | $65,400 | $32,900 |
| 2018 | $1,300 | $98,300 | $65,400 | $32,900 |
| 2017 | $1,851 | $146,600 | $0 | $0 |
| 2016 | $1,729 | $143,900 | $0 | $0 |
| 2015 | $1,729 | $141,200 | $0 | $0 |
| 2014 | $1,729 | $138,500 | $0 | $0 |
Property History
| Date | Event | Price | Change | Sq Ft Price |
|---|---|---|---|---|
| 07/10/2025 07/10/25 | Pending | -- | -- | -- |
| 07/03/2025 07/03/25 | For Sale | $339,900 | +185.6% | $211 / Sq Ft |
| 01/12/2024 01/12/24 | Sold | $119,000 | +19.0% | $148 / Sq Ft |
| 11/17/2023 11/17/23 | Pending | -- | -- | -- |
| 11/13/2023 11/13/23 | For Sale | $100,000 | +66.7% | $124 / Sq Ft |
| 10/03/2016 10/03/16 | Sold | $60,000 | -7.7% | $74 / Sq Ft |
| 09/13/2016 09/13/16 | Pending | -- | -- | -- |
| 08/23/2016 08/23/16 | Price Changed | $65,000 | -13.3% | $81 / Sq Ft |
| 04/29/2016 04/29/16 | For Sale | $75,000 | -- | $93 / Sq Ft |
Purchase History
| Date | Type | Sale Price | Title Company |
|---|---|---|---|
| Deed | $119,000 | First American Title Insurance | |
| Deed | $60,000 | Clear Title Llc |
Similar Home in Myersville, MD
Source: Bright MLS
MLS Number: MDFR2066814
APN: 16-355909
- 4740 Ford Fields Rd
- 0 Ford Fields Rd
- 10840 Wolfsville Rd
- 11234 Wolfsville Rd
- 10444 Church Hill Rd
- 9997 Baltimore National Pike
- 9831 Fox Rd
- 10306 Church Hill Rd
- 89 Ashley Ct
- 11220C Putman Rd
- 8842 Hawbottom Rd
- 55 Fox Rock Dr
- 3101 Brethren Church Rd
- 509 Main St
- 33 Fox Rock Dr
- 12 Main St
- 6431 Mountaindale Rd
- 11507 Woodland Way Rd
- 11258 Putman Rd
- 10109 Saddleridge Dr






